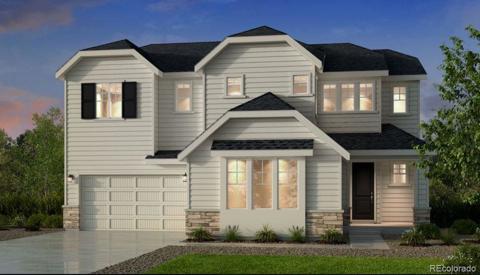17252 Rose Mallow Avenue
Parker, CO 80134 — Douglas County — Trails At Crowftoot NeighborhoodResidential $1,699,999 Active Listing# 7028548
4 beds 4 baths 6107.00 sqft Lot size: 13503.60 sqft 0.31 acres 2020 build
Property Description
Experience luxury living with unobstructed, breathtaking views of Pikes Peak from your own backyard in a stunning semi-custom home with true indoor/outdoor living.
Perfectly positioned on an expansive lot, this luxurious semi-custom residence blends elegance and function with breathtaking natural beauty. Inside, no detail has been overlooked: enjoy high-end designer finishes, a chef's kitchen featuring luxury Thermador appliances, panel-ready cabinetry, 3 sinks, 2 dishwashers and a warming drawer ---Ideal for effortless entertaining. Soaring ceilings, exquisite craftsmanship is shown in the custom shelving, hood and cabinetry. Seamless indoor-outdoor flow make this home a rare and remarkable retreat. Every inch was designed with intention, comfort, and class.
Within walking distance to the highly acclaimed, brand new, Leman Academy, neighborhood parks, and the community pool- offering convenience, safety and lifestyle. Wether its morning walks to school, afternoons at the park, or relaxing weekends at the pool, this home places you near it all.With top-tier amenities just steps away, this is more than a home- it's a community-centered way of life your whole family will love.
Listing Details
- Property Type
- Residential
- Listing#
- 7028548
- Source
- REcolorado (Denver)
- Last Updated
- 04-19-2025 08:05pm
- Status
- Active
- Off Market Date
- 11-30--0001 12:00am
Property Details
- Property Subtype
- Single Family Residence
- Sold Price
- $1,699,999
- Original Price
- $1,699,999
- Location
- Parker, CO 80134
- SqFT
- 6107.00
- Year Built
- 2020
- Acres
- 0.31
- Bedrooms
- 4
- Bathrooms
- 4
- Levels
- Two
Map
Property Level and Sizes
- SqFt Lot
- 13503.60
- Lot Features
- Built-in Features, Ceiling Fan(s), Eat-in Kitchen, Entrance Foyer, Five Piece Bath, High Ceilings, Kitchen Island, Open Floorplan, Pantry, Primary Suite, Quartz Counters, Vaulted Ceiling(s), Walk-In Closet(s), Wet Bar
- Lot Size
- 0.31
- Foundation Details
- Slab
- Basement
- Unfinished
Financial Details
- Previous Year Tax
- 12141.00
- Year Tax
- 2024
- Is this property managed by an HOA?
- Yes
- Primary HOA Name
- Trails of Crowfoot Master
- Primary HOA Phone Number
- (651) 233-1307
- Primary HOA Amenities
- Pool
- Primary HOA Fees Included
- Maintenance Grounds, Trash
- Primary HOA Fees
- 100.00
- Primary HOA Fees Frequency
- Monthly
Interior Details
- Interior Features
- Built-in Features, Ceiling Fan(s), Eat-in Kitchen, Entrance Foyer, Five Piece Bath, High Ceilings, Kitchen Island, Open Floorplan, Pantry, Primary Suite, Quartz Counters, Vaulted Ceiling(s), Walk-In Closet(s), Wet Bar
- Appliances
- Dishwasher, Dryer, Microwave, Oven, Range, Refrigerator, Washer
- Electric
- Central Air
- Flooring
- Carpet, Tile, Vinyl
- Cooling
- Central Air
- Heating
- Forced Air
- Fireplaces Features
- Great Room
Exterior Details
- Features
- Lighting
- Water
- Public
- Sewer
- Public Sewer
Garage & Parking
- Parking Features
- Concrete, Oversized
Exterior Construction
- Roof
- Composition
- Construction Materials
- Frame
- Exterior Features
- Lighting
- Builder Name
- Epic Homes
- Builder Source
- Public Records
Land Details
- PPA
- 0.00
- Sewer Fee
- 0.00
Schools
- Elementary School
- Legacy Point
- Middle School
- Sagewood
- High School
- Ponderosa
Walk Score®
Contact Agent
executed in 0.322 sec.




)
)
)
)
)
)



