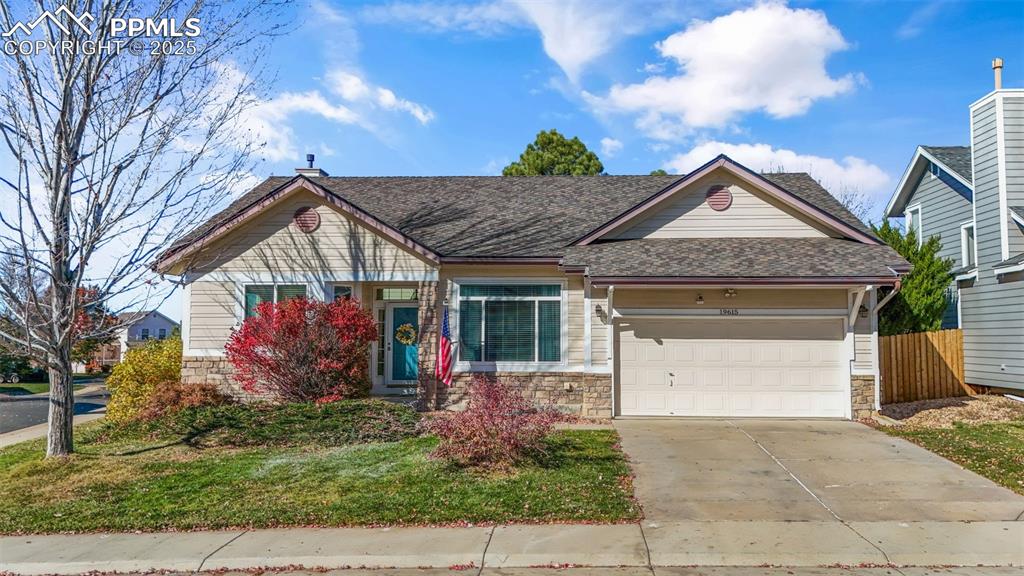17612 Rose Heath Lane
Parker, CO 80134 — Douglas County — Trails At Crowfoot Villas NeighborhoodResidential $560,000 Sold Listing# 1508406
3 beds 3 baths 2396.00 sqft Lot size: 2396.00 sqft 0.06 acres 2022 build
Updated: 10-11-2024 05:24pm
Property Description
Quick close possible! Incredible home with all the upgrades you can imagine! Don't let this opportunity pass you by! Upper level is complete with a primary suite (w/5 piece bathroom), 2 secondary bedrooms, shared bath with dual sinks, spacious loft, and upper level laundry room! You will love the open floor plan from the moment you walk in the door! Large open great room with gourmet kitchen, spectacular eat at island, floor to ceiling tiled fireplace, dining space, half bath, and a main floor study/office for work from home or remote work! Perfectly situated in an active and amenity-rich community in the south suburbs of Denver metro! Located in Trails at Crowfoot Valley Villas you can enjoy all the shopping/retail/restuarants in both Parker and Castle Rock! This home is perfect for those seeking both a vibrant community and a peaceful retreat. This beautiful new company offers resort-style amenities including a sparkling pool, pickleball and tennis courts, scenic trails, parks, ballparks and playgrounds. Though you have an abundance of space, with the unfinished basement you have the option to build additional equity with your own personal touch - envision a home gym, media room, guest suite or leave as-is for extra storage! Enjoy grilling on the custom patio the owner added after building, fenced yard, low maintenance living with HOA shoveling snow for you! Keep your car clean and skip shoveling the snow - your car(s) is covered inside the 2 car attached garage! You will love this incredible new community! Don't miss out on this incredible opportunity to own a modern, turn-key, move-in ready home in this sought-after community!
Listing Details
- Property Type
- Residential
- Listing#
- 1508406
- Source
- REcolorado (Denver)
- Last Updated
- 10-11-2024 05:24pm
- Status
- Sold
- Status Conditions
- None Known
- Off Market Date
- 09-22-2024 12:00am
Property Details
- Property Subtype
- Single Family Residence
- Sold Price
- $560,000
- Original Price
- $599,000
- Location
- Parker, CO 80134
- SqFT
- 2396.00
- Year Built
- 2022
- Acres
- 0.06
- Bedrooms
- 3
- Bathrooms
- 3
- Levels
- Two
Map
Property Level and Sizes
- SqFt Lot
- 2396.00
- Lot Features
- Ceiling Fan(s), Eat-in Kitchen, Entrance Foyer, Five Piece Bath, Granite Counters, High Ceilings, Kitchen Island, Open Floorplan, Pantry, Primary Suite, Smoke Free, Walk-In Closet(s)
- Lot Size
- 0.06
- Foundation Details
- Slab
- Basement
- Bath/Stubbed, Full, Interior Entry, Sump Pump, Unfinished
- Common Walls
- End Unit, 1 Common Wall
Financial Details
- Previous Year Tax
- 6300.00
- Year Tax
- 2023
- Is this property managed by an HOA?
- Yes
- Primary HOA Name
- Trails at Crowfoot Metro District
- Primary HOA Phone Number
- 303-858-1800
- Primary HOA Amenities
- Park, Playground, Pool, Tennis Court(s), Trail(s)
- Primary HOA Fees Included
- Recycling, Trash
- Primary HOA Fees
- 50.00
- Primary HOA Fees Frequency
- Monthly
- Secondary HOA Name
- Trails at Crowfoot Villas
- Secondary HOA Phone Number
- 303-420-4433
- Secondary HOA Fees
- 87.00
- Secondary HOA Fees Frequency
- Monthly
Interior Details
- Interior Features
- Ceiling Fan(s), Eat-in Kitchen, Entrance Foyer, Five Piece Bath, Granite Counters, High Ceilings, Kitchen Island, Open Floorplan, Pantry, Primary Suite, Smoke Free, Walk-In Closet(s)
- Appliances
- Dishwasher, Disposal, Dryer, Microwave, Oven, Range, Refrigerator, Sump Pump, Washer
- Laundry Features
- In Unit
- Electric
- Central Air
- Flooring
- Carpet, Vinyl
- Cooling
- Central Air
- Heating
- Forced Air
- Fireplaces Features
- Family Room
- Utilities
- Electricity Connected, Natural Gas Connected
Exterior Details
- Features
- Private Yard, Rain Gutters
- Water
- Public
- Sewer
- Public Sewer
Garage & Parking
- Parking Features
- Concrete, Lighted, Storage
Exterior Construction
- Roof
- Composition
- Construction Materials
- Frame
- Exterior Features
- Private Yard, Rain Gutters
- Window Features
- Bay Window(s), Double Pane Windows, Window Coverings
- Security Features
- Carbon Monoxide Detector(s), Smoke Detector(s), Video Doorbell
- Builder Name
- KB Home
- Builder Source
- Builder
Land Details
- PPA
- 0.00
- Road Frontage Type
- Public
- Road Responsibility
- Public Maintained Road
- Road Surface Type
- Paved
- Sewer Fee
- 0.00
Schools
- Elementary School
- Mountain View
- Middle School
- Sagewood
- High School
- Ponderosa
Walk Score®
Listing Media
- Virtual Tour
- Click here to watch tour
Contact Agent
executed in 0.502 sec.













