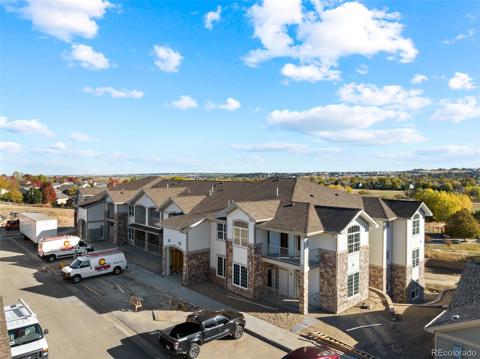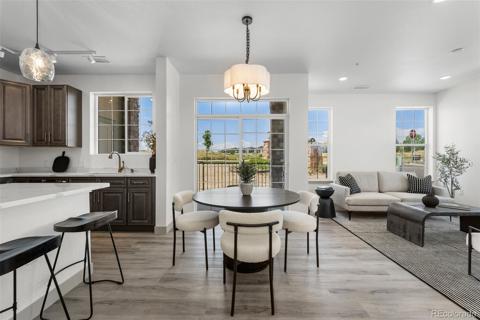18611 Stroh Road #5303
Parker, CO 80134 — Douglas County — Hunters Chase Condos NeighborhoodCondominium $325,000 Active Listing# 4885566
2 beds 1 baths 944.00 sqft 2004 build
Property Description
Charming and well-maintained, this 2-bedroom, 1 bath unit in the Hunters Chase Complex at Stroh Ranch offers a blend of comfort and style. The living room features vaulted ceilings and a cozy fireplace that walks out to the main balcony. The open kitchen and dining concept has newer granite counters, stainless appliances and a breakfast bar. The spacious primary bedroom includes cathedral ceilings, access to a private balcony, a walk-in closet and ensuite to the oversized full bathroom. The secondary bedroom works well as a guest room or den. The laundry features a full size washer and dryer. Two covered balconies, including a storage closet, add both convenience and extra space. Ideally located with easy access to parks, trails, and community amenities that include an outdoor pool and spa, and open parking. This is an ideal location providing easy access to Parker and Castle Rock. This home is move in ready and is a wonderful opportunity as a primary residence or investment.
Listing Details
- Property Type
- Condominium
- Listing#
- 4885566
- Source
- REcolorado (Denver)
- Last Updated
- 04-07-2025 06:27pm
- Status
- Active
- Off Market Date
- 11-30--0001 12:00am
Property Details
- Property Subtype
- Condominium
- Sold Price
- $325,000
- Original Price
- $339,000
- Location
- Parker, CO 80134
- SqFT
- 944.00
- Year Built
- 2004
- Bedrooms
- 2
- Bathrooms
- 1
- Levels
- One
Map
Property Level and Sizes
- Lot Features
- Ceiling Fan(s), Eat-in Kitchen, Granite Counters, High Ceilings, Open Floorplan, Vaulted Ceiling(s), Walk-In Closet(s)
- Common Walls
- No One Above
Financial Details
- Previous Year Tax
- 1561.00
- Year Tax
- 2023
- Is this property managed by an HOA?
- Yes
- Primary HOA Name
- Hunters Chase
- Primary HOA Phone Number
- 303-841-0456
- Primary HOA Amenities
- Clubhouse, Fitness Center, Playground, Pool, Spa/Hot Tub
- Primary HOA Fees Included
- Reserves, Maintenance Grounds, Maintenance Structure, Recycling, Snow Removal, Trash, Water
- Primary HOA Fees
- 250.40
- Primary HOA Fees Frequency
- Monthly
- Secondary HOA Name
- Cherry Creek South Metro
- Secondary HOA Phone Number
- 303-224-0004
- Secondary HOA Fees
- 24.00
- Secondary HOA Fees Frequency
- Monthly
Interior Details
- Interior Features
- Ceiling Fan(s), Eat-in Kitchen, Granite Counters, High Ceilings, Open Floorplan, Vaulted Ceiling(s), Walk-In Closet(s)
- Appliances
- Dishwasher, Disposal, Dryer, Microwave, Oven, Range, Refrigerator, Washer
- Electric
- Central Air
- Flooring
- Carpet, Tile
- Cooling
- Central Air
- Heating
- Forced Air
- Fireplaces Features
- Living Room
- Utilities
- Cable Available, Electricity Available, Electricity Connected, Internet Access (Wired)
Exterior Details
- Features
- Balcony
- Water
- Public
- Sewer
- Public Sewer
Garage & Parking
Exterior Construction
- Roof
- Composition
- Construction Materials
- Frame
- Exterior Features
- Balcony
- Window Features
- Window Coverings
- Builder Source
- Public Records
Land Details
- PPA
- 0.00
- Sewer Fee
- 0.00
Schools
- Elementary School
- Legacy Point
- Middle School
- Sagewood
- High School
- Ponderosa
Walk Score®
Contact Agent
executed in 0.319 sec.




)
)
)
)
)
)



