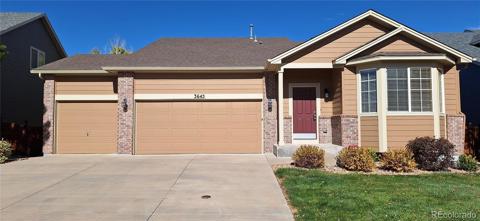4749 Nighthorse Court
Parker, CO 80134 — Douglas County — Pradera NeighborhoodResidential $4,800 Active Listing# 4833736
4 beds 4 baths 4440.00 sqft Lot size: 17424.00 sqft 0.40 acres 2006 build
Property Description
The pictures don't do it justice...this stunning luxury home in the prestigious Pradera golf course community offers a chef’s kitchen with high-end appliances, an oversized quartz island, and a cozy great room with a fireplace.
The main floor includes a private office with a fireplace, an updated powder room, and a laundry/mudroom. Upstairs, the primary bedroom has a sitting area with a fireplace, a five-piece ensuite, and a walk-in closet. Three additional bedrooms and two full baths complete this level. The partially finished basement provides extra living space, fitness space and storage.
Amenities include a new furnace, dishwasher, gas washer/dryer, whole house fan, 220v EV charger, and air conditioning. Small dogs allowed (no cats) with a refundable $300 pet deposit. Recycle and Trash included. Income requirement is 2x rent. Security deposit is $5,000. Available July 1st with landscaping included.
Contact us to schedule a viewing!
Listing Details
- Property Type
- Residential
- Listing#
- 4833736
- Source
- REcolorado (Denver)
- Last Updated
- 06-18-2025 02:42pm
- Status
- Active
- Off Market Date
- 11-30--0001 12:00am
Property Details
- Property Subtype
- Single Family Residence
- Sold Price
- $4,800
- Original Price
- $4,800
- Location
- Parker, CO 80134
- SqFT
- 4440.00
- Year Built
- 2006
- Acres
- 0.40
- Bedrooms
- 4
- Bathrooms
- 4
- Levels
- Two
Map
Property Level and Sizes
- SqFt Lot
- 17424.00
- Lot Features
- Breakfast Bar, Built-in Features, Ceiling Fan(s), Eat-in Kitchen, Entrance Foyer, Five Piece Bath, Granite Counters, High Ceilings, High Speed Internet, Jack & Jill Bathroom, Kitchen Island, Open Floorplan, Pantry, Primary Suite, Quartz Counters, Smoke Free, Vaulted Ceiling(s), Walk-In Closet(s)
- Lot Size
- 0.40
- Basement
- Finished, Partial
- Common Walls
- No Common Walls
Financial Details
- Year Tax
- 0
- Primary HOA Amenities
- Park, Playground, Pool
- Primary HOA Fees
- 0.00
Interior Details
- Interior Features
- Breakfast Bar, Built-in Features, Ceiling Fan(s), Eat-in Kitchen, Entrance Foyer, Five Piece Bath, Granite Counters, High Ceilings, High Speed Internet, Jack & Jill Bathroom, Kitchen Island, Open Floorplan, Pantry, Primary Suite, Quartz Counters, Smoke Free, Vaulted Ceiling(s), Walk-In Closet(s)
- Appliances
- Bar Fridge, Cooktop, Dishwasher, Disposal, Double Oven, Dryer, Humidifier, Microwave, Refrigerator, Self Cleaning Oven, Washer, Water Purifier, Water Softener
- Laundry Features
- In Unit
- Electric
- Central Air
- Flooring
- Carpet, Tile, Wood
- Cooling
- Central Air
- Heating
- Forced Air, Natural Gas
Exterior Details
- Lot View
- Golf Course
Garage & Parking
Exterior Construction
Land Details
- PPA
- 0.00
- Sewer Fee
- 0.00
Schools
- Elementary School
- Mountain View
- Middle School
- Sagewood
- High School
- Ponderosa
Walk Score®
Contact Agent
executed in 0.315 sec.













