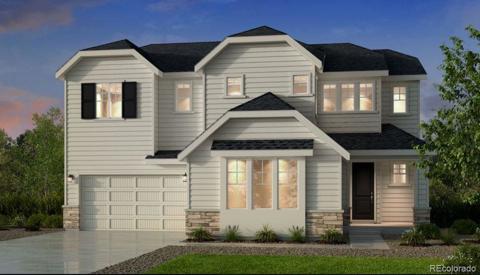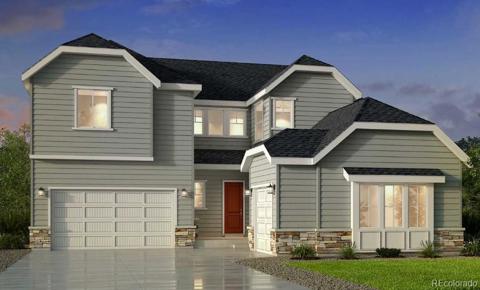4904 Santero Way
Parker, CO 80134 — Douglas County — Pradera NeighborhoodResidential $1,955,000 Pending Listing# 5350988
5 beds 6 baths 5488.00 sqft Lot size: 33541.20 sqft 0.77 acres 2022 build
Property Description
Welcome to luxury living in the prestigious Pradera Golf Club community, where timeless design meets Colorado charm. This stunning custom-built ranch home sits proudly on a spacious lot, offering privacy, panoramic views, and upscale finishes throughout. Step inside to find a light-filled, open-concept floor plan with designer details around every corner. The gourmet kitchen features sleek cabinetry, high-end appliances, a large island, and a walk-in pantry—perfect for entertaining or casual gatherings. Adjacent is a spacious dining area with large windows that bring the outside in. The great room is a showstopper with vaulted ceilings, exposed wood beams, a cozy fireplace, and access to the covered deck—ideal for enjoying Colorado’s stunning sunrises. A dedicated home office offers a quiet retreat with a beautiful dual sided fireplace and tons of natural light. The luxurious main-level primary suite is a private oasis, boasting dual vanities, a soaking tub, walk-in shower, and an expansive walk-in closet with custom shelving. Spacious Laundry room with storage, washer and dryer included! Two additional bedrooms on the main level offer en-suite baths and walk-in closets, providing comfort and privacy for guests. The fully finished walkout basement is an entertainer’s dream, featuring a spacious rec room, custom wet bar (includes dishwasher, keg-orator, beverage refrigerator, refrigerator drawers, ice maker), spacious storage room, a home gym, and two additional bedrooms, one with an ensuite and private access to patio and additional full bathroom. Step outside to a beautifully landscaped backyard that backs to green belt, offering tranquility and room to roam. Pradera’s golfing community offers a full list of amenities including clubhouse, a resort-style pool, miles of trails, family-friendly parks and playground.
Listing Details
- Property Type
- Residential
- Listing#
- 5350988
- Source
- REcolorado (Denver)
- Last Updated
- 04-06-2025 07:08pm
- Status
- Pending
- Status Conditions
- None Known
- Off Market Date
- 04-02-2025 12:00am
Property Details
- Property Subtype
- Single Family Residence
- Sold Price
- $1,955,000
- Original Price
- $1,955,000
- Location
- Parker, CO 80134
- SqFT
- 5488.00
- Year Built
- 2022
- Acres
- 0.77
- Bedrooms
- 5
- Bathrooms
- 6
- Levels
- One
Map
Property Level and Sizes
- SqFt Lot
- 33541.20
- Lot Features
- Built-in Features, Ceiling Fan(s), Eat-in Kitchen, Entrance Foyer, Five Piece Bath, Granite Counters, High Ceilings, Kitchen Island, Open Floorplan, Pantry, Primary Suite, Smoke Free, Utility Sink, Vaulted Ceiling(s), Walk-In Closet(s), Wet Bar
- Lot Size
- 0.77
- Foundation Details
- Slab
- Basement
- Daylight, Exterior Entry, Finished, Full, Interior Entry, Walk-Out Access
Financial Details
- Previous Year Tax
- 12593.00
- Year Tax
- 2024
- Is this property managed by an HOA?
- Yes
- Primary HOA Name
- Pradera Community - MRI
- Primary HOA Phone Number
- 720-974-4273
- Primary HOA Amenities
- Clubhouse, Park, Playground, Pool
- Primary HOA Fees Included
- Reserves, Recycling, Trash
- Primary HOA Fees
- 424.00
- Primary HOA Fees Frequency
- Annually
Interior Details
- Interior Features
- Built-in Features, Ceiling Fan(s), Eat-in Kitchen, Entrance Foyer, Five Piece Bath, Granite Counters, High Ceilings, Kitchen Island, Open Floorplan, Pantry, Primary Suite, Smoke Free, Utility Sink, Vaulted Ceiling(s), Walk-In Closet(s), Wet Bar
- Appliances
- Bar Fridge, Dishwasher, Disposal, Gas Water Heater, Humidifier, Microwave, Oven, Range, Range Hood, Refrigerator, Self Cleaning Oven
- Electric
- Central Air
- Flooring
- Carpet, Tile, Vinyl, Wood
- Cooling
- Central Air
- Heating
- Forced Air
- Fireplaces Features
- Basement, Family Room, Gas, Outside, Recreation Room
Exterior Details
- Water
- Public
- Sewer
- Public Sewer
Garage & Parking
- Parking Features
- Circular Driveway, Concrete, Exterior Access Door, Finished, Insulated Garage, Oversized
Exterior Construction
- Roof
- Composition
- Construction Materials
- Stone, Stucco
- Window Features
- Double Pane Windows, Window Coverings
- Security Features
- Carbon Monoxide Detector(s), Security System, Smoke Detector(s)
- Builder Source
- Public Records
Land Details
- PPA
- 0.00
- Road Surface Type
- Paved
- Sewer Fee
- 0.00
Schools
- Elementary School
- Northeast
- Middle School
- Sagewood
- High School
- Ponderosa
Walk Score®
Listing Media
- Virtual Tour
- Click here to watch tour
Contact Agent
executed in 0.322 sec.




)
)
)
)
)
)



