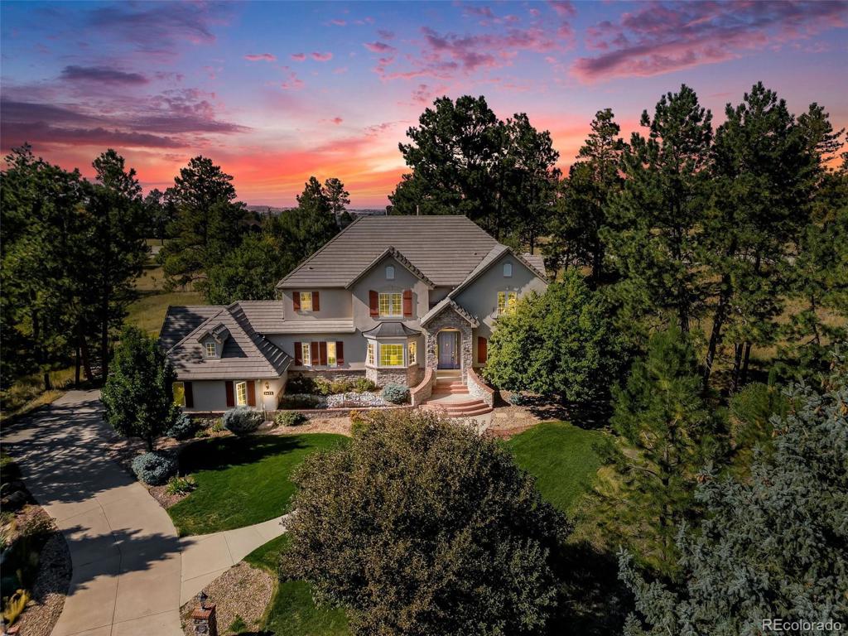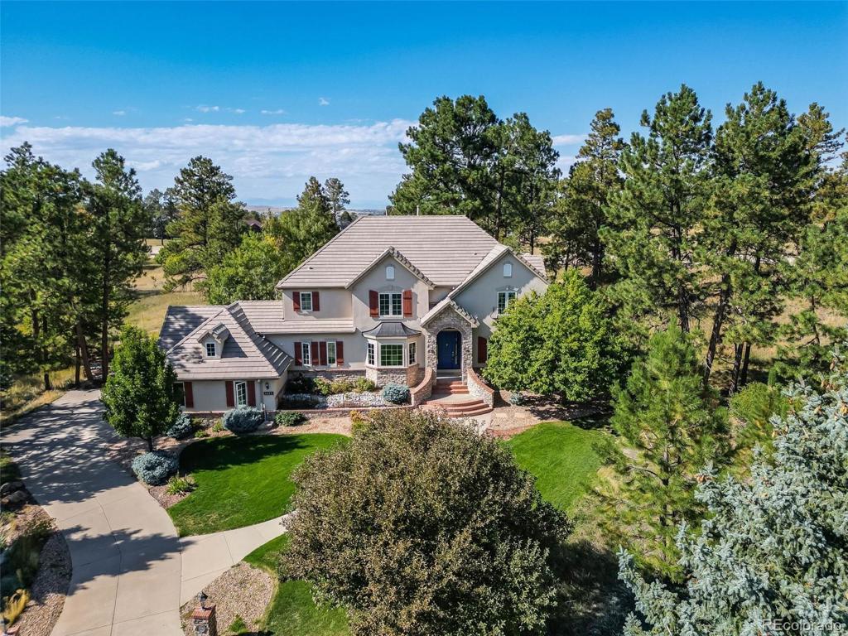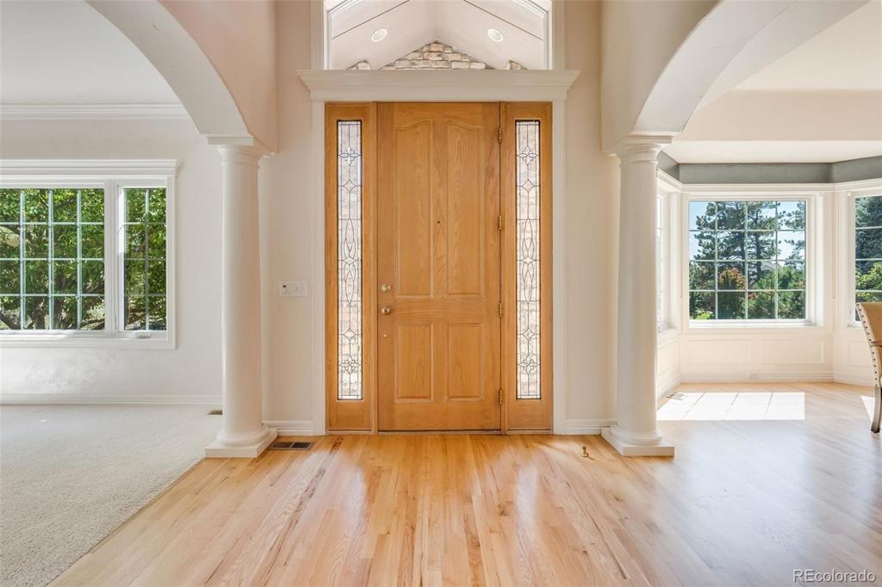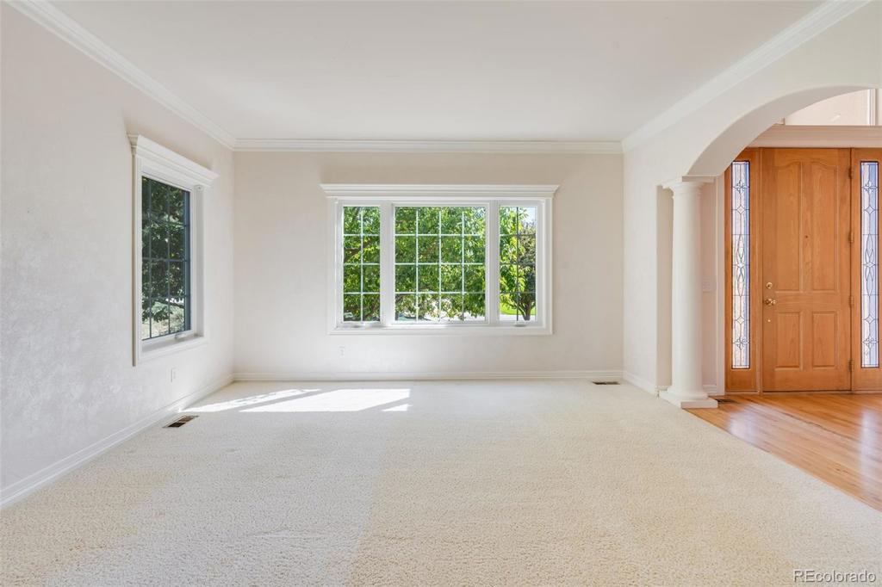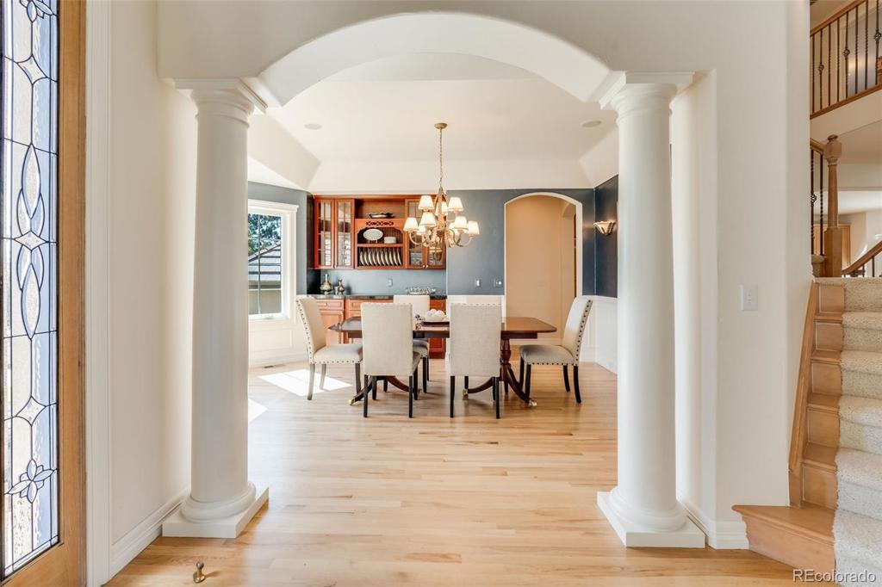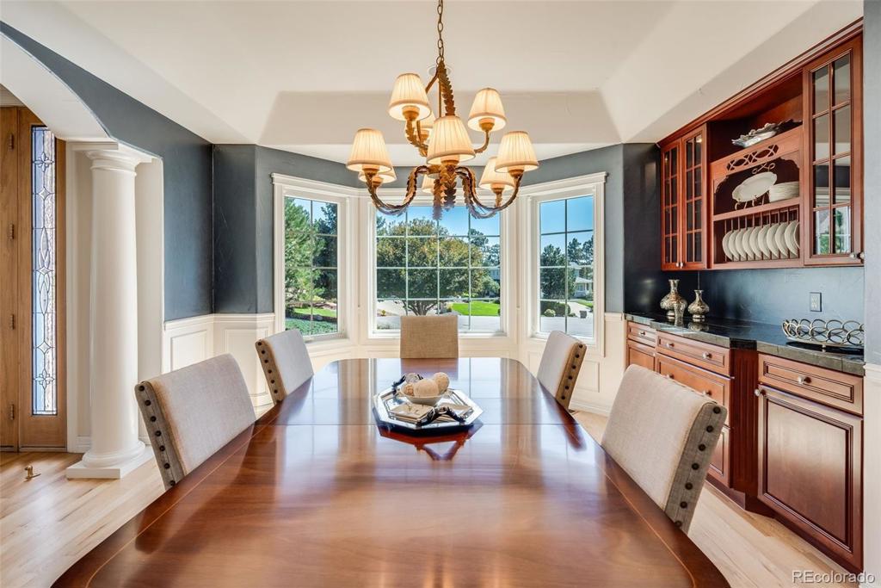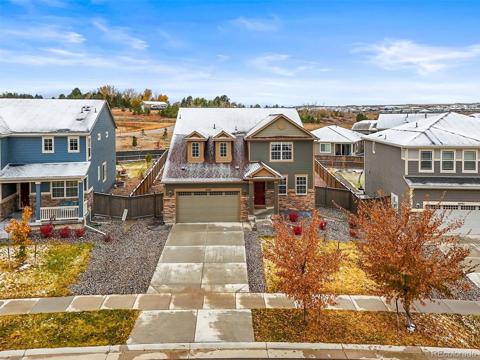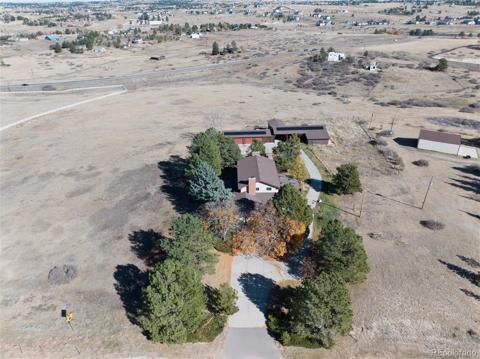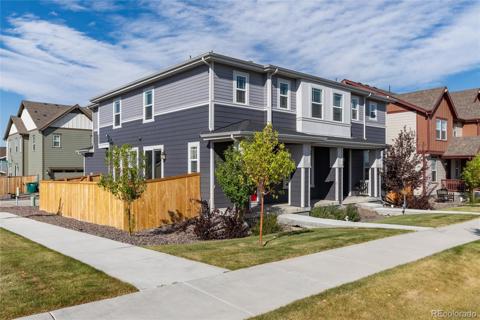5475 Golden Currant Way
Parker, CO 80134 — Douglas County — Timbers At The Pinery NeighborhoodResidential $1,100,000 Pending Listing# 6360319
6 beds 5 baths 6204.00 sqft Lot size: 33976.80 sqft 0.78 acres 1998 build
Property Description
Welcome to this spacious 6-bedroom home, set on a serene cul-de-sac in the highly sought-after Timbers at the Pinery. With generously sized rooms and an open floor plan, this home offers exceptional space and potential. The kitchen, featuring an oversized island and abundant cabinetry, flows seamlessly into the great room with its soaring ceilings. From the second-floor bridge hallway, enjoy mountain views through the top great room windows, adding a dramatic touch to the home’s design.
Each bedroom offers plenty of space, including custom closets in each bedroom on the second floor. The primary suite boasts a vaulted ceiling and a walk-in closet, while the secondary bedrooms are well-appointed, including a Jack and Jill bath and an en suite for added convenience.
The beautifully wooded lot is charming, with a lovely patio perfect for outdoor enjoyment. Additional highlights include a finished basement with a wet bar, wine cellar, movie area, and ample unfinished storage space, offering both entertainment and functionality.
With its timeless curb appeal and exceptional potential, this home offers the opportunity to create your dream space. Located in the desirable Timbers at the Pinery, this property offers a tranquil lifestyle close to parks, trails, and other local amenities.
Listing Details
- Property Type
- Residential
- Listing#
- 6360319
- Source
- REcolorado (Denver)
- Last Updated
- 11-01-2024 02:56pm
- Status
- Pending
- Status Conditions
- Kickout - Contingent on home sale
- Off Market Date
- 10-04-2024 12:00am
Property Details
- Property Subtype
- Single Family Residence
- Sold Price
- $1,100,000
- Original Price
- $1,100,000
- Location
- Parker, CO 80134
- SqFT
- 6204.00
- Year Built
- 1998
- Acres
- 0.78
- Bedrooms
- 6
- Bathrooms
- 5
- Levels
- Two
Map
Property Level and Sizes
- SqFt Lot
- 33976.80
- Lot Features
- Built-in Features, Jack & Jill Bathroom, Kitchen Island, Pantry, Smoke Free, Vaulted Ceiling(s)
- Lot Size
- 0.78
- Basement
- Full
Financial Details
- Previous Year Tax
- 7760.00
- Year Tax
- 2023
- Is this property managed by an HOA?
- Yes
- Primary HOA Name
- SPM
- Primary HOA Phone Number
- 303-841-0456
- Primary HOA Fees Included
- Recycling, Trash
- Primary HOA Fees
- 420.00
- Primary HOA Fees Frequency
- Annually
Interior Details
- Interior Features
- Built-in Features, Jack & Jill Bathroom, Kitchen Island, Pantry, Smoke Free, Vaulted Ceiling(s)
- Appliances
- Cooktop, Dishwasher, Double Oven, Dryer, Microwave, Washer
- Electric
- Central Air
- Flooring
- Carpet, Tile, Wood
- Cooling
- Central Air
- Heating
- Forced Air
- Fireplaces Features
- Basement, Gas Log
Exterior Details
- Water
- Public
- Sewer
- Public Sewer
Garage & Parking
Exterior Construction
- Roof
- Cement Shake
- Construction Materials
- Frame
- Builder Source
- Public Records
Land Details
- PPA
- 0.00
- Sewer Fee
- 0.00
Schools
- Elementary School
- Mountain View
- Middle School
- Sagewood
- High School
- Ponderosa
Walk Score®
Listing Media
- Virtual Tour
- Click here to watch tour
Contact Agent
executed in 3.720 sec.




