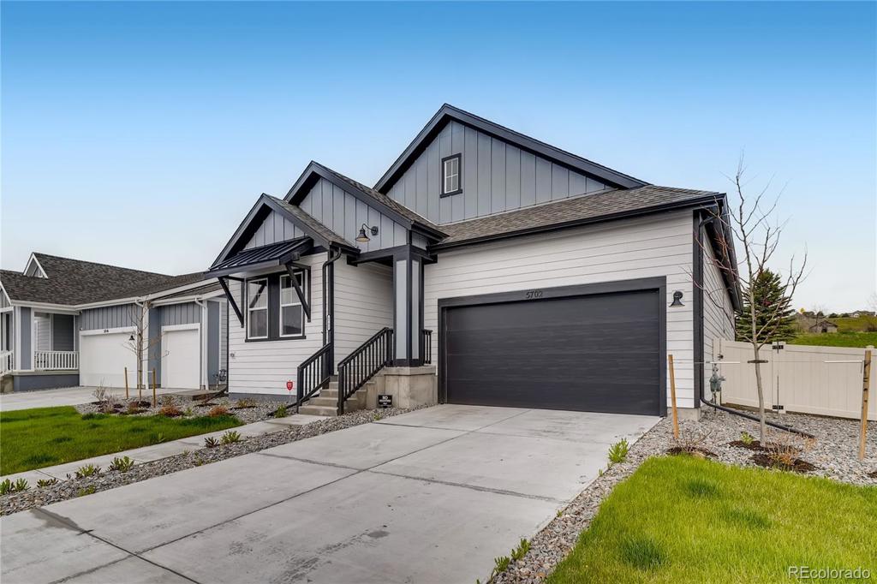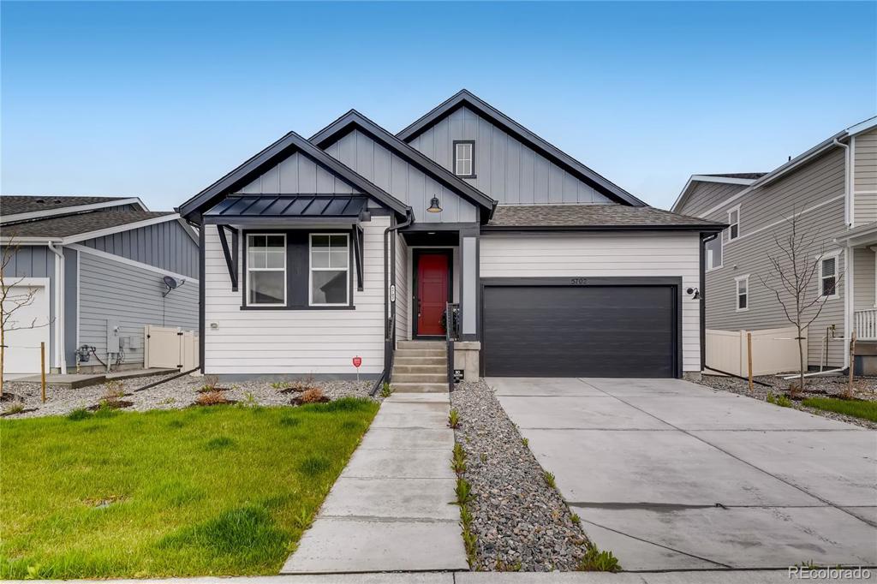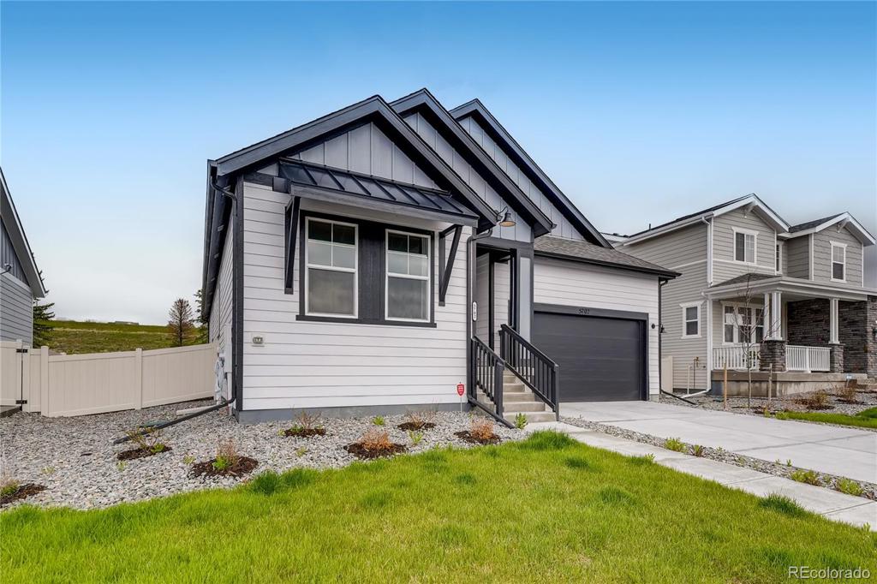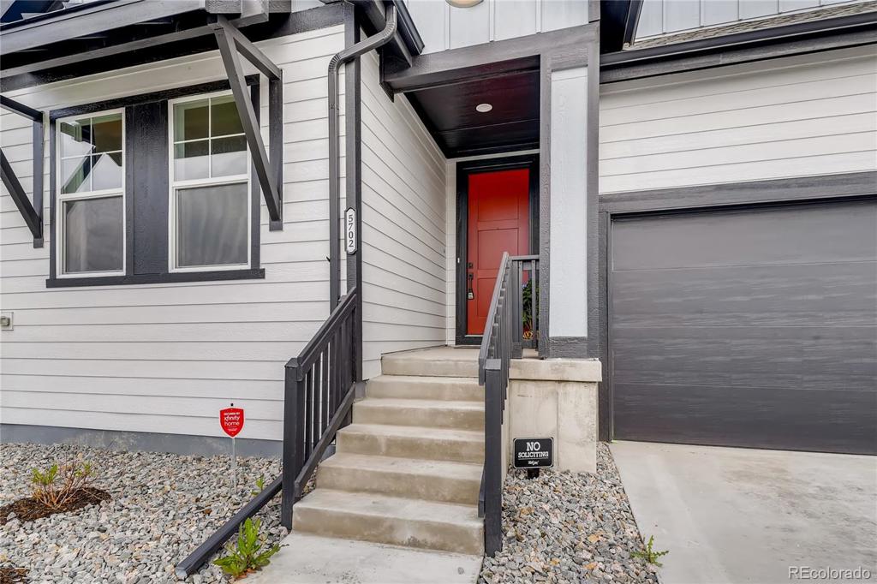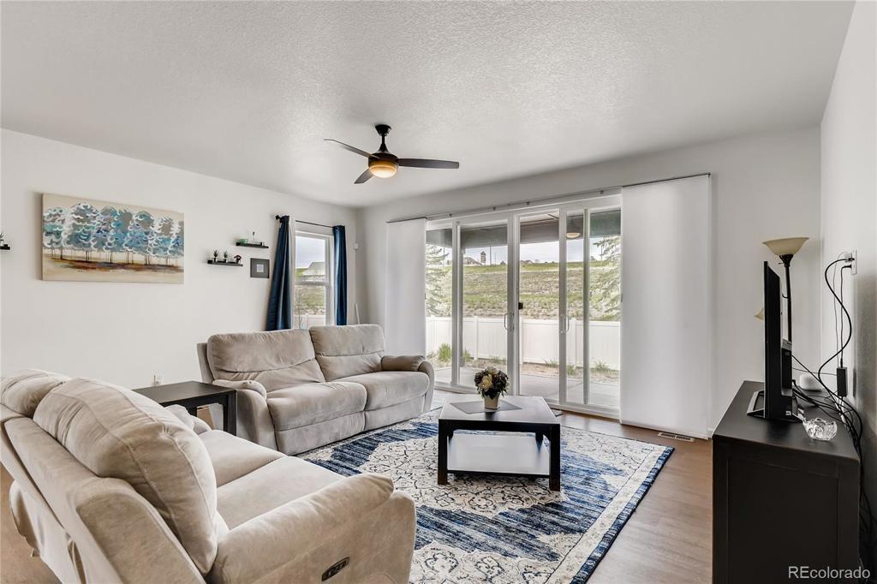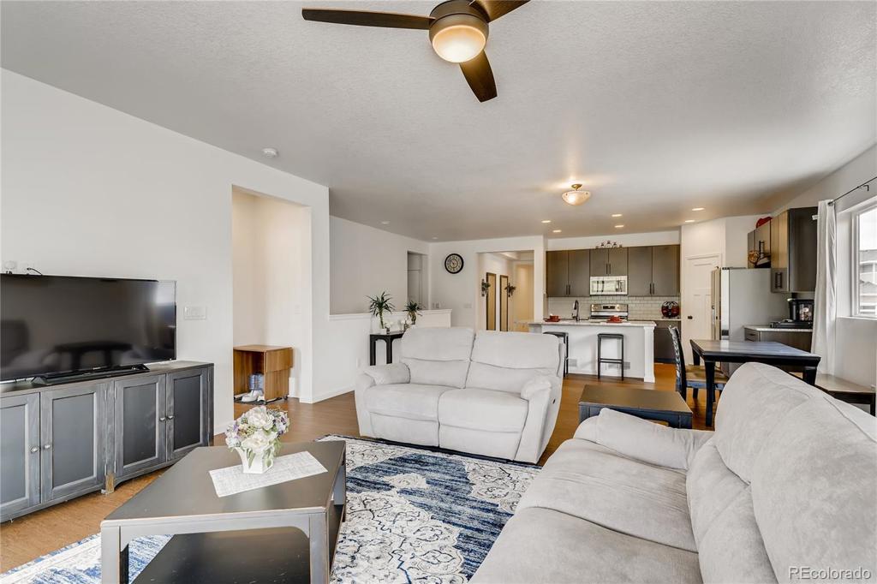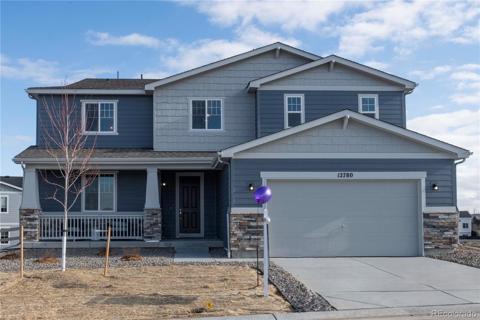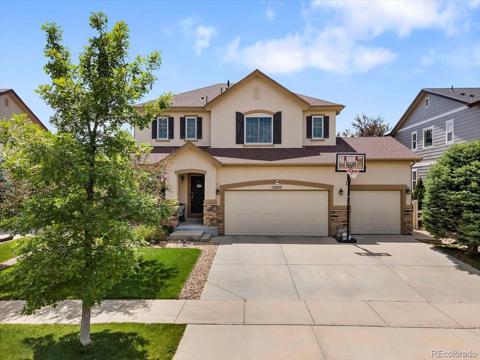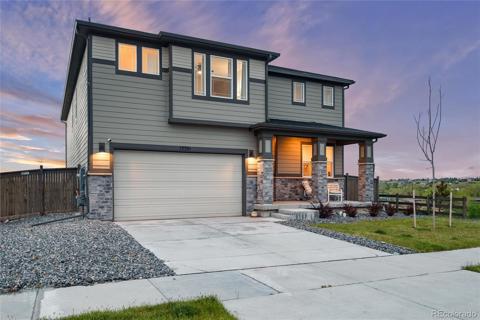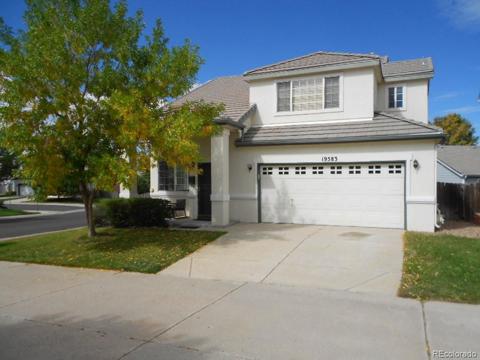5702 Saddle Skirt Street
Parker, CO 80134 — Douglas County — Stone Creek Ranch NeighborhoodResidential $550,500 Sold Listing# 9149087
2 beds 2 baths 2962.00 sqft Lot size: 7144.00 sqft 0.16 acres 2020 build
Property Description
Welcome to your beautiful new home in Stoney Creek Ranch. This ranch plan, occupied for less than a year greets you with striking street appeal. Upon entry you will notice an open floor plan with high ceilings and a guest room privately tucked away, as well as a full guest bath. Just beyond is the home office that can double as a flex room to meet whatever your needs may be. As you enter the main room you will be delighted with a hosts dream kitchen that features sleek cabinetry, stainless appliances, granite countertops, pantry and large island that opens to the dining and great room. The owner's bedroom is a quiet retreat with an en-suite and enormous walk-in closet. Unfinished basement offers expansion opportunities. The backyard is waiting for your personal design to make it your own while enjoying the incredible covered patio. Stoney Creek offers easy access to Parker Road and E-470, the nearby Cherry Creek Trail System, shopping, dinning, and The Pinery Country Club all put the best of Parker within reach.
Listing Details
- Property Type
- Residential
- Listing#
- 9149087
- Source
- REcolorado (Denver)
- Last Updated
- 10-01-2024 09:03pm
- Status
- Sold
- Status Conditions
- None Known
- Off Market Date
- 08-30-2021 12:00am
Property Details
- Property Subtype
- Single Family Residence
- Sold Price
- $550,500
- Original Price
- $559,000
- Location
- Parker, CO 80134
- SqFT
- 2962.00
- Year Built
- 2020
- Acres
- 0.16
- Bedrooms
- 2
- Bathrooms
- 2
- Levels
- One
Map
Property Level and Sizes
- SqFt Lot
- 7144.00
- Lot Features
- Ceiling Fan(s), Eat-in Kitchen, Entrance Foyer, Granite Counters, High Ceilings, High Speed Internet, Kitchen Island, Primary Suite, No Stairs, Open Floorplan, Pantry, Quartz Counters, Smoke Free, Walk-In Closet(s)
- Lot Size
- 0.16
- Foundation Details
- Slab
- Basement
- Crawl Space, Interior Entry, Partial, Sump Pump, Unfinished
- Common Walls
- No Common Walls
Financial Details
- Previous Year Tax
- 2356.00
- Year Tax
- 2020
- Is this property managed by an HOA?
- Yes
- Primary HOA Name
- Special District Management Services, Inc
- Primary HOA Phone Number
- 303-987-0835
- Primary HOA Fees Included
- Recycling, Trash
- Primary HOA Fees
- 210.00
- Primary HOA Fees Frequency
- Quarterly
Interior Details
- Interior Features
- Ceiling Fan(s), Eat-in Kitchen, Entrance Foyer, Granite Counters, High Ceilings, High Speed Internet, Kitchen Island, Primary Suite, No Stairs, Open Floorplan, Pantry, Quartz Counters, Smoke Free, Walk-In Closet(s)
- Appliances
- Dishwasher, Disposal, Gas Water Heater, Microwave, Oven, Range, Refrigerator, Sump Pump
- Laundry Features
- In Unit
- Electric
- Central Air
- Flooring
- Carpet, Tile, Vinyl
- Cooling
- Central Air
- Heating
- Forced Air, Natural Gas
- Utilities
- Cable Available, Electricity Connected, Internet Access (Wired), Natural Gas Connected, Phone Available
Exterior Details
- Features
- Private Yard, Rain Gutters
- Water
- Public
- Sewer
- Public Sewer
Garage & Parking
Exterior Construction
- Roof
- Composition
- Construction Materials
- Frame, Wood Siding
- Exterior Features
- Private Yard, Rain Gutters
- Window Features
- Double Pane Windows, Window Treatments
- Security Features
- Carbon Monoxide Detector(s), Smoke Detector(s)
- Builder Name
- Taylor Morrison
- Builder Source
- Public Records
Land Details
- PPA
- 0.00
- Road Frontage Type
- Public
- Road Responsibility
- Public Maintained Road
- Road Surface Type
- Paved
- Sewer Fee
- 0.00
Schools
- Elementary School
- Northeast
- Middle School
- Sagewood
- High School
- Ponderosa
Walk Score®
Listing Media
- Virtual Tour
- Click here to watch tour
Contact Agent
executed in 4.144 sec.



