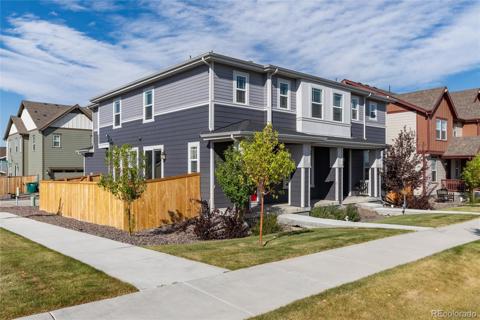7644 E Windlawn Way
Parker, CO 80134 — Douglas County — The Pinery NeighborhoodResidential $640,000 Sold Listing# 9324171
4 beds 4 baths 4787.00 sqft Lot size: 19166.00 sqft 0.44 acres 1988 build
Updated: 03-23-2024 09:00pm
Property Description
Live the life of The Pinery surrounded by nature in this beautiful custom home on a .44 acre level lot! The outstanding features in
this 2-story home include three finished levels of living. The main floor is all hardwood flooring and boasts a light and bright
great room with vaulted ceilings, a wall of windows and a gas fireplace. The kitchen has Corian counters, new SS appliances,
island w/cooktop, eat-in kitchen, undercounter lighting, etc. A dining room, study/office, half bath and laundry room including
washer/dryer complete the main level of living. On the upper level, you will find 2 large bedrooms with a full bath, and a large
loft area. The master bedroom suite is quite spacious – large 5 pc master bath, 2 vanities, tile floors and a walk-in closet. The
finished walk-out basement provides a fun oasis to entertain family and friends. A bistro bar with appliances, 5 chairs/stools, pool
table and accessories, sound system speakers and tv, a bedroom and ¾ bath, a workout area w/tv and wall mirrors, space for a 2nd
study/office, etc. All window coverings included. Skylight. Exterior repainted in the last year. 2 decks and patio. 3-zone HVAC
system. New central A/C in July 2020. 2 new hot water heaters less than a year old. Most windows are Pella windows. Sprinkler
system. So much to see! Wonderful location in The Pinery to experience wildlife and lovely mature trees.
Listing Details
- Property Type
- Residential
- Listing#
- 9324171
- Source
- REcolorado (Denver)
- Last Updated
- 03-23-2024 09:00pm
- Status
- Sold
- Status Conditions
- None Known
- Off Market Date
- 11-02-2020 12:00am
Property Details
- Property Subtype
- Single Family Residence
- Sold Price
- $640,000
- Original Price
- $633,000
- Location
- Parker, CO 80134
- SqFT
- 4787.00
- Year Built
- 1988
- Acres
- 0.44
- Bedrooms
- 4
- Bathrooms
- 4
- Levels
- Two
Map
Property Level and Sizes
- SqFt Lot
- 19166.00
- Lot Features
- Ceiling Fan(s), Central Vacuum, Corian Counters, Eat-in Kitchen, Entrance Foyer, Five Piece Bath, Granite Counters, Kitchen Island, Laminate Counters, Primary Suite, Open Floorplan, Pantry, Radon Mitigation System, Tile Counters, Utility Sink, Vaulted Ceiling(s), Walk-In Closet(s), Wet Bar
- Lot Size
- 0.44
- Foundation Details
- Slab
- Basement
- Bath/Stubbed, Exterior Entry, Finished, Full, Sump Pump, Walk-Out Access
- Common Walls
- No Common Walls
Financial Details
- Previous Year Tax
- 3416.86
- Year Tax
- 2019
- Is this property managed by an HOA?
- Yes
- Primary HOA Name
- Pinery HOA
- Primary HOA Phone Number
- 303-841-8572
- Primary HOA Amenities
- Park, Playground, Trail(s)
- Primary HOA Fees Included
- Recycling, Trash
- Primary HOA Fees
- 65.00
- Primary HOA Fees Frequency
- Quarterly
Interior Details
- Interior Features
- Ceiling Fan(s), Central Vacuum, Corian Counters, Eat-in Kitchen, Entrance Foyer, Five Piece Bath, Granite Counters, Kitchen Island, Laminate Counters, Primary Suite, Open Floorplan, Pantry, Radon Mitigation System, Tile Counters, Utility Sink, Vaulted Ceiling(s), Walk-In Closet(s), Wet Bar
- Appliances
- Cooktop, Dishwasher, Disposal, Double Oven, Dryer, Gas Water Heater, Microwave, Refrigerator, Sump Pump, Washer, Water Softener
- Laundry Features
- In Unit
- Electric
- Attic Fan, Central Air
- Flooring
- Carpet, Tile, Wood
- Cooling
- Attic Fan, Central Air
- Heating
- Forced Air, Natural Gas
- Fireplaces Features
- Great Room, Wood Burning
- Utilities
- Cable Available, Electricity Connected, Natural Gas Connected
Exterior Details
- Water
- Public
- Sewer
- Community Sewer
Garage & Parking
- Parking Features
- Concrete, Exterior Access Door
Exterior Construction
- Roof
- Composition
- Construction Materials
- Frame, Wood Siding
- Window Features
- Double Pane Windows
- Security Features
- Carbon Monoxide Detector(s)
- Builder Source
- Public Records
Land Details
- PPA
- 0.00
- Sewer Fee
- 0.00
Schools
- Elementary School
- Mountain View
- Middle School
- Sagewood
- High School
- Ponderosa
Walk Score®
Contact Agent
executed in 1.399 sec.



)
)
)
)
)
)



