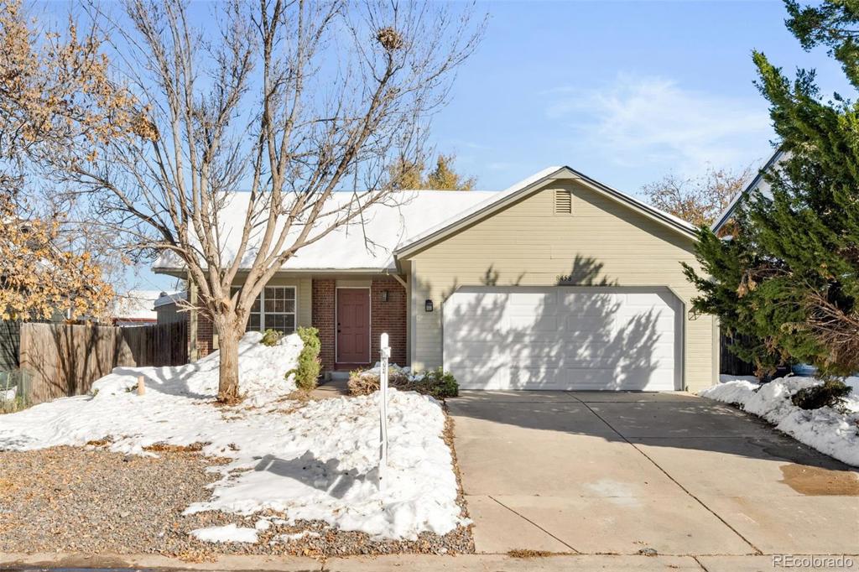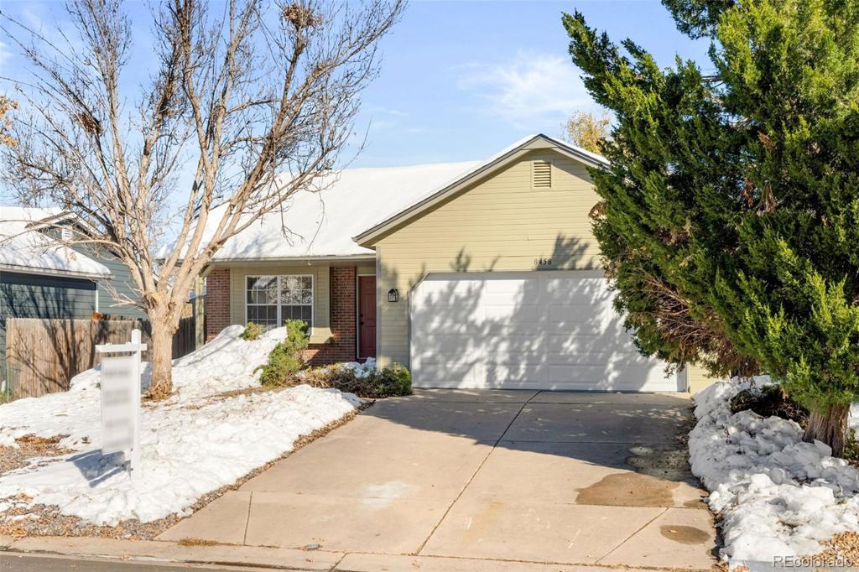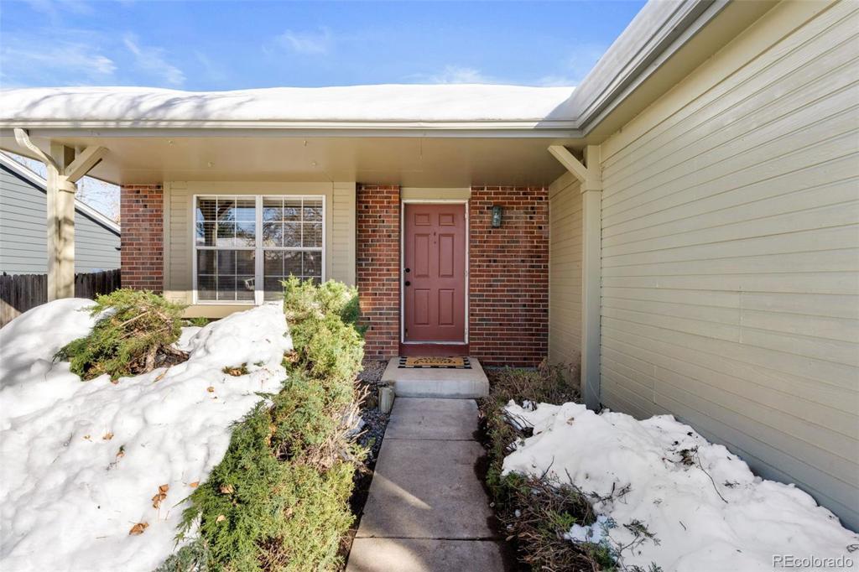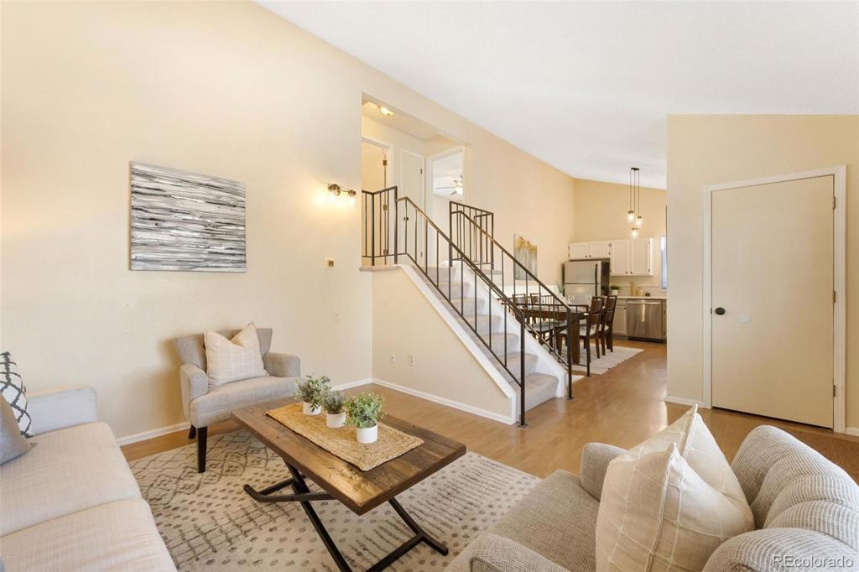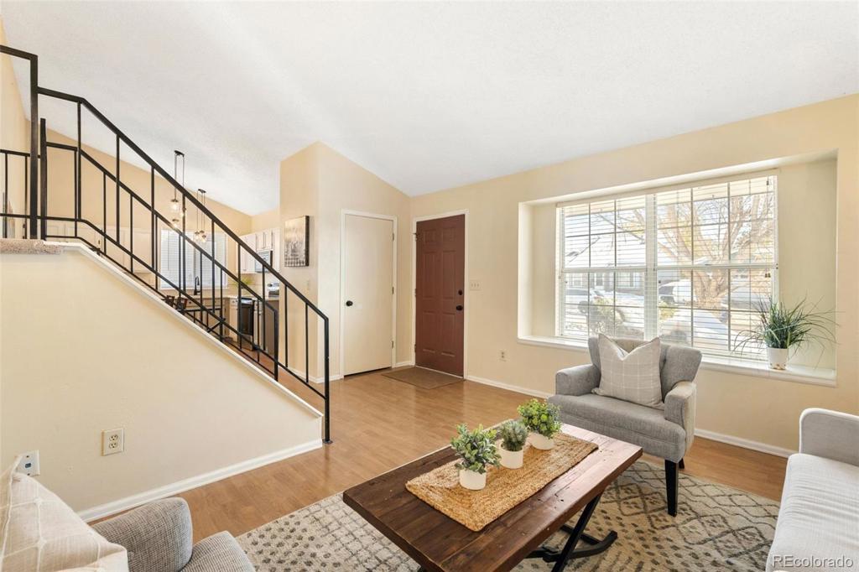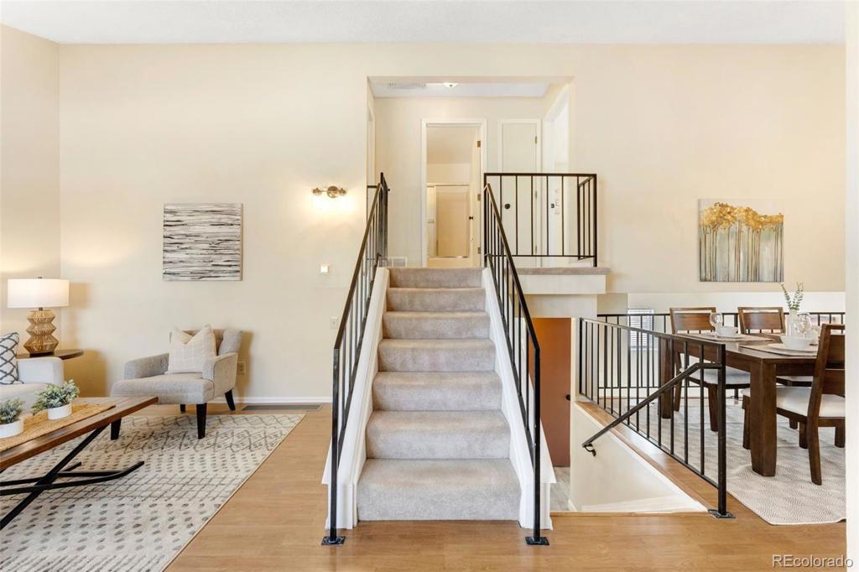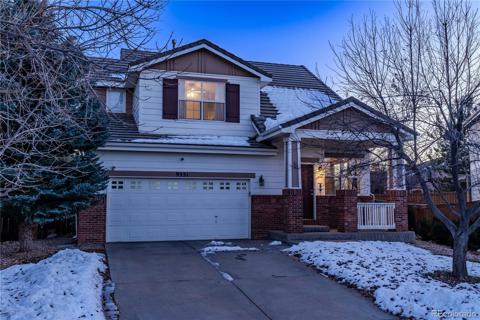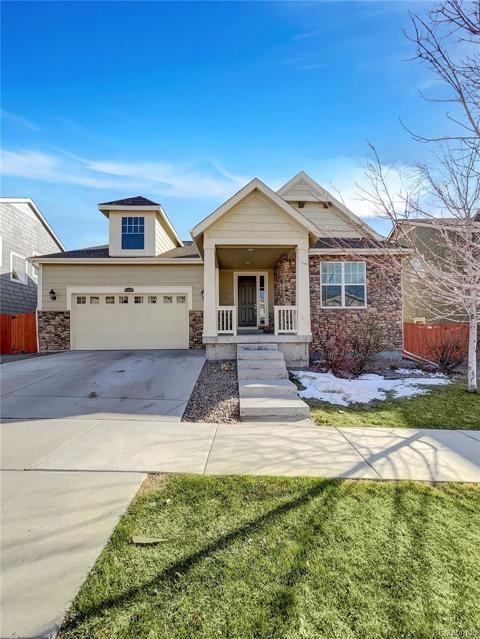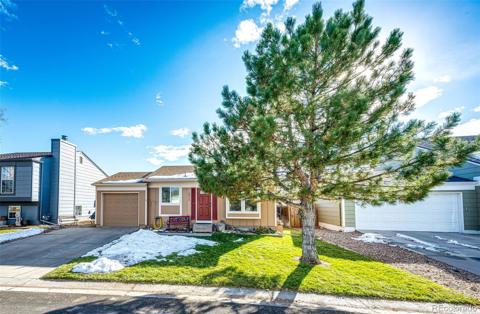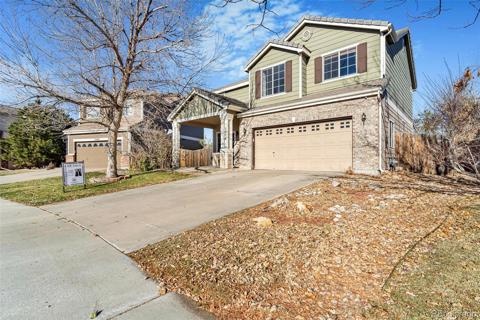8458 Wild Alfalfa Place
Parker, CO 80134 — Douglas County — Cottonwood NeighborhoodResidential $475,000 Pending Listing# 1787059
3 beds 2 baths 1180.00 sqft Lot size: 4400.00 sqft 0.10 acres 1983 build
Property Description
Are you looking for an updated single family home in the highly desirable Parker area? Here it is! This cozy tri-level allows for easy living. The main level offers open living space, vaulted ceilings, new lighting, and a remodeled kitchen. Bright two-tone cabinets, quartz countertops, and stainless steel appliances add a modern touch. Upstairs, there are two spacious bedrooms that share a remodeled hall bathroom. Downstairs, there is a third bedroom, second living space, another remodeled bathroom, and laundry area. Washer and dryer are included! The two car garage has additional storage and new floor coating. Don’t miss the expansive deck and private backyard. Move in with ease as this home has many great features, including a new roof and new exterior paint. This home is steps away from Cottonwood Park as well as extensive neighborhood walking trails and open space. Plus, this home filters into the high ranking Douglas County School District. All of this with easy highway access, close proximity to major retail conveniences, minutes to Parker and DTC. No HOA. You will love this home!
Listing Details
- Property Type
- Residential
- Listing#
- 1787059
- Source
- REcolorado (Denver)
- Last Updated
- 11-22-2024 12:07am
- Status
- Pending
- Status Conditions
- None Known
- Off Market Date
- 11-21-2024 12:00am
Property Details
- Property Subtype
- Single Family Residence
- Sold Price
- $475,000
- Original Price
- $475,000
- Location
- Parker, CO 80134
- SqFT
- 1180.00
- Year Built
- 1983
- Acres
- 0.10
- Bedrooms
- 3
- Bathrooms
- 2
- Levels
- Multi/Split
Map
Property Level and Sizes
- SqFt Lot
- 4400.00
- Lot Features
- Ceiling Fan(s), Eat-in Kitchen, Granite Counters, High Ceilings, Open Floorplan, Pantry, Quartz Counters, Smoke Free, Vaulted Ceiling(s)
- Lot Size
- 0.10
- Foundation Details
- Slab
- Basement
- Partial
- Common Walls
- No Common Walls
Financial Details
- Previous Year Tax
- 2602.00
- Year Tax
- 2023
- Primary HOA Fees
- 0.00
Interior Details
- Interior Features
- Ceiling Fan(s), Eat-in Kitchen, Granite Counters, High Ceilings, Open Floorplan, Pantry, Quartz Counters, Smoke Free, Vaulted Ceiling(s)
- Appliances
- Dishwasher, Disposal, Dryer, Gas Water Heater, Microwave, Oven, Range, Washer
- Laundry Features
- In Unit
- Electric
- Evaporative Cooling
- Flooring
- Carpet, Laminate, Tile
- Cooling
- Evaporative Cooling
- Heating
- Forced Air
- Utilities
- Cable Available, Electricity Connected, Internet Access (Wired), Natural Gas Connected, Phone Connected
Exterior Details
- Features
- Private Yard, Rain Gutters
- Water
- Public
- Sewer
- Public Sewer
Garage & Parking
- Parking Features
- Exterior Access Door, Floor Coating, Lighted
Exterior Construction
- Roof
- Composition
- Construction Materials
- Brick, Vinyl Siding
- Exterior Features
- Private Yard, Rain Gutters
- Window Features
- Double Pane Windows
- Security Features
- Carbon Monoxide Detector(s)
- Builder Source
- Public Records
Land Details
- PPA
- 0.00
- Road Frontage Type
- Public
- Road Responsibility
- Public Maintained Road
- Road Surface Type
- Paved
- Sewer Fee
- 0.00
Schools
- Elementary School
- Pine Lane Prim/Inter
- Middle School
- Sierra
- High School
- Chaparral
Walk Score®
Listing Media
- Virtual Tour
- Click here to watch tour
Contact Agent
executed in 2.737 sec.




