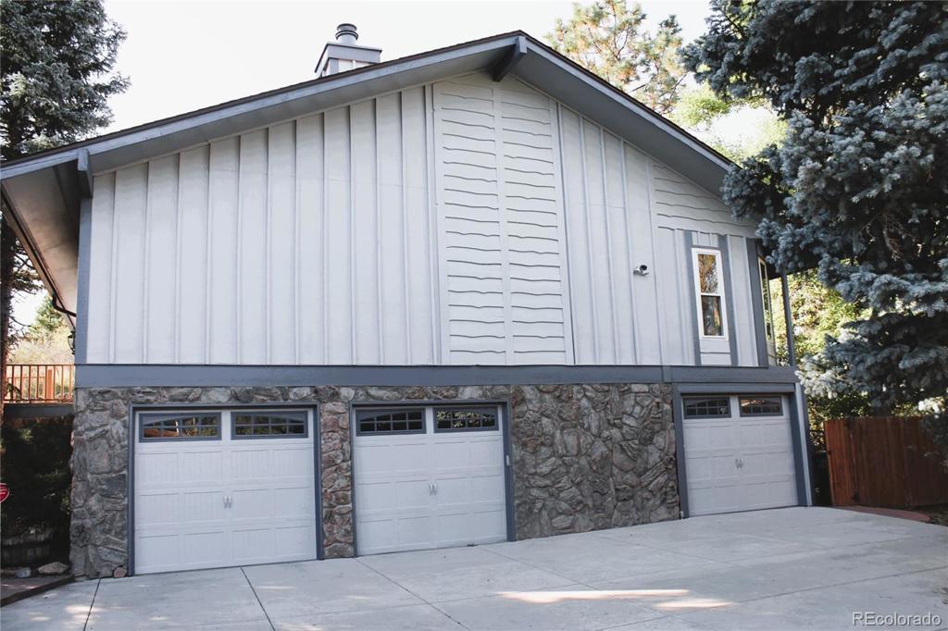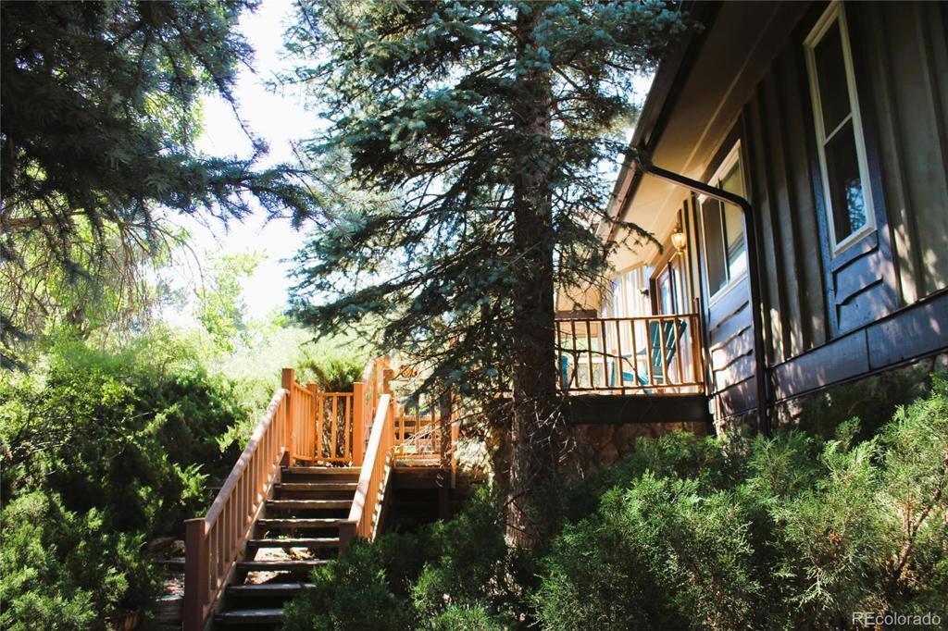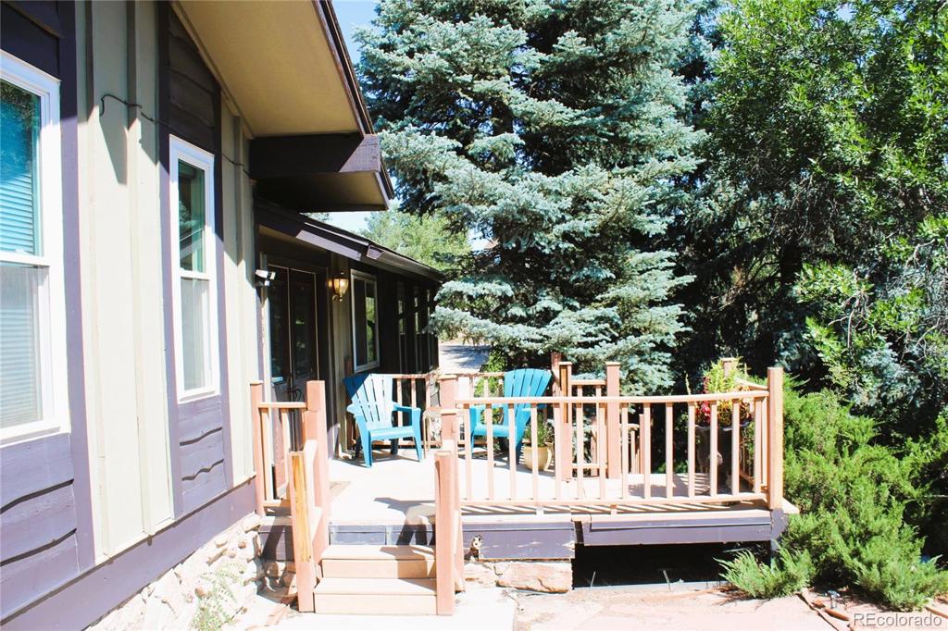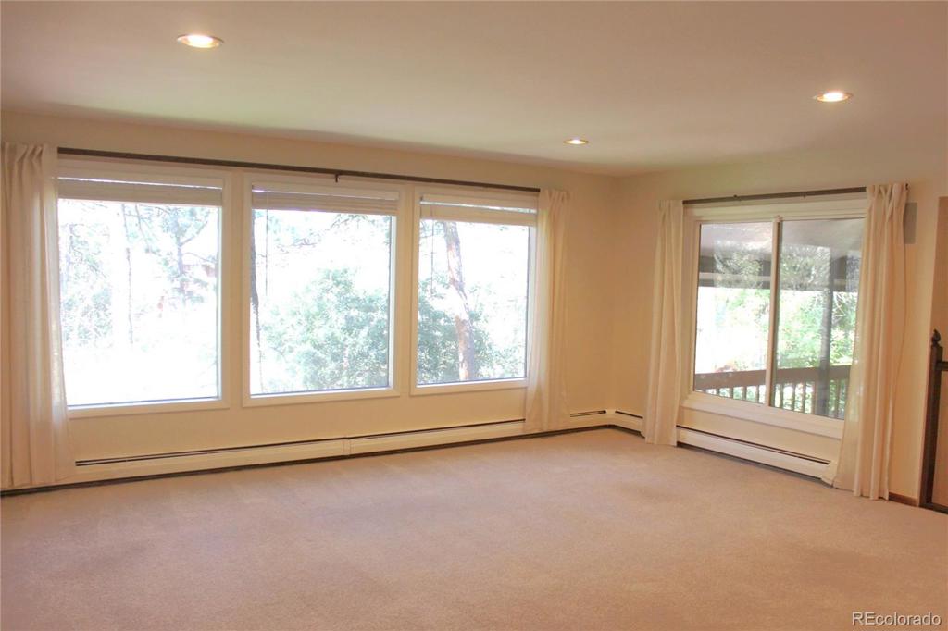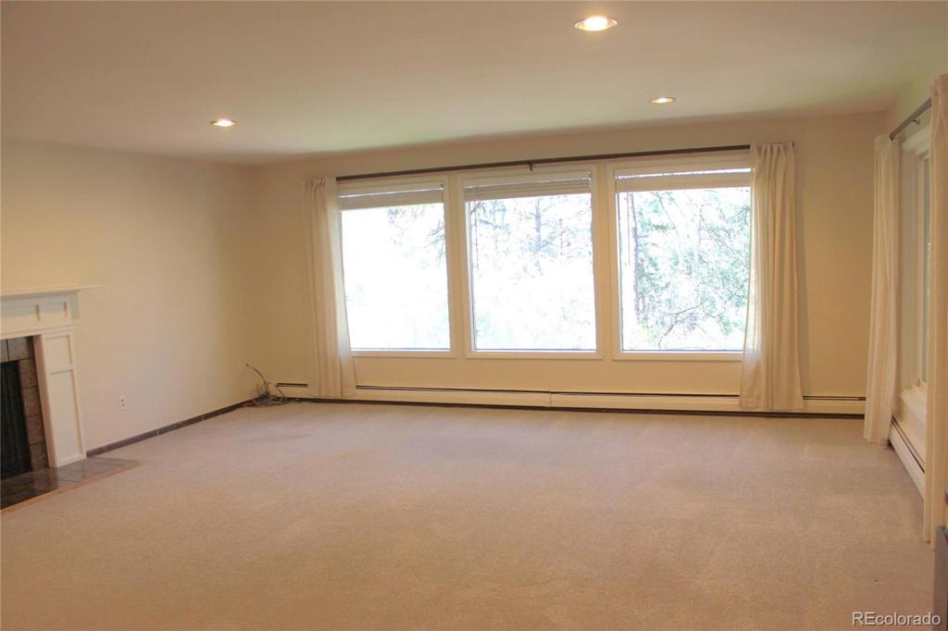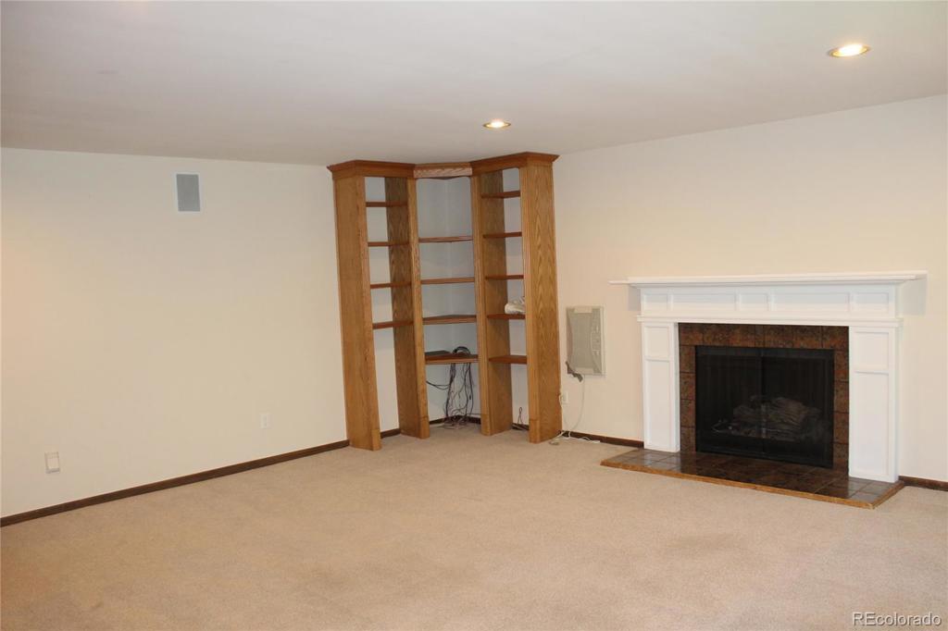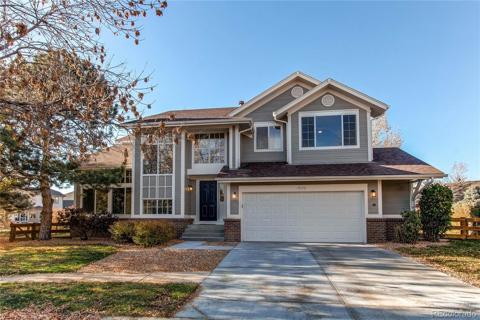8778 Thunderbird Court
Parker, CO 80134 — Douglas County — The Pinery NeighborhoodResidential $3,000 Active Listing# 1888970
5 beds 4 baths 3480.00 sqft Lot size: 17424.00 sqft 0.40 acres 1973 build
Property Description
Fabulous opportunity to lease a very private and secluded Raised Ranch located on a heavily wooded lot in The Pinery. Offering 5 Bedrooms, 4 Bathrooms with over 3400 square finished square footage with a lower level finished Walkout Basement. Kitchen features Oak Cabinets, Granite Counter Tops, Glass Top Electric Ranch, Oven, Microwave and Refrigerator. Entry and main level has hardwood flooring with carpeting in the bedrooms. Spacious Living Room with Fireplace and ample window light plus recessed can lights, overlooks backyard and open space. Main floor Primary Bedroom Suite offers a Full Bathroom with Double Sinks and Jacuzzi tub. Lower level Walkout Basement has slate tile hallway and stair flooring, oversized Bedroom, smaller Study or Bedroom, 3/4 Bathroom and large Family Recreation Room with Fireplace. The lower Laundry Room has a utility sink and includes the Washer and Dryer. Includes Hot Water Baseboard Heating, Evaporative Cooling and Ceiling Fans. There is a heated workshop area with plenty of storage. The rear large Patio overlooks the heavily wooded yard backyard with playset. Oversized 3 Car Garage space with garage door opener and concrete driveway.
Listing Details
- Property Type
- Residential
- Listing#
- 1888970
- Source
- REcolorado (Denver)
- Last Updated
- 11-23-2024 05:04am
- Status
- Active
- Off Market Date
- 11-30--0001 12:00am
Property Details
- Property Subtype
- Single Family Residence
- Sold Price
- $3,000
- Original Price
- $3,400
- Location
- Parker, CO 80134
- SqFT
- 3480.00
- Year Built
- 1973
- Acres
- 0.40
- Bedrooms
- 5
- Bathrooms
- 4
- Levels
- Two
Map
Property Level and Sizes
- SqFt Lot
- 17424.00
- Lot Features
- Built-in Features, Ceiling Fan(s), Granite Counters, High Ceilings, Primary Suite, Stone Counters, Wet Bar
- Lot Size
- 0.40
- Basement
- Walk-Out Access
- Common Walls
- No Common Walls
Financial Details
- Year Tax
- 0
- Primary HOA Fees
- 0.00
Interior Details
- Interior Features
- Built-in Features, Ceiling Fan(s), Granite Counters, High Ceilings, Primary Suite, Stone Counters, Wet Bar
- Appliances
- Cooktop, Dishwasher, Disposal, Dryer, Microwave, Oven, Range Hood, Refrigerator, Self Cleaning Oven, Washer
- Laundry Features
- In Unit
- Electric
- Evaporative Cooling
- Flooring
- Carpet, Stone, Wood
- Cooling
- Evaporative Cooling
- Heating
- Baseboard, Hot Water
Exterior Details
- Features
- Private Yard, Rain Gutters
Garage & Parking
Exterior Construction
- Exterior Features
- Private Yard, Rain Gutters
Land Details
- PPA
- 0.00
- Sewer Fee
- 0.00
Schools
- Elementary School
- Northeast
- Middle School
- Sagewood
- High School
- Ponderosa
Walk Score®
Contact Agent
executed in 2.583 sec.




