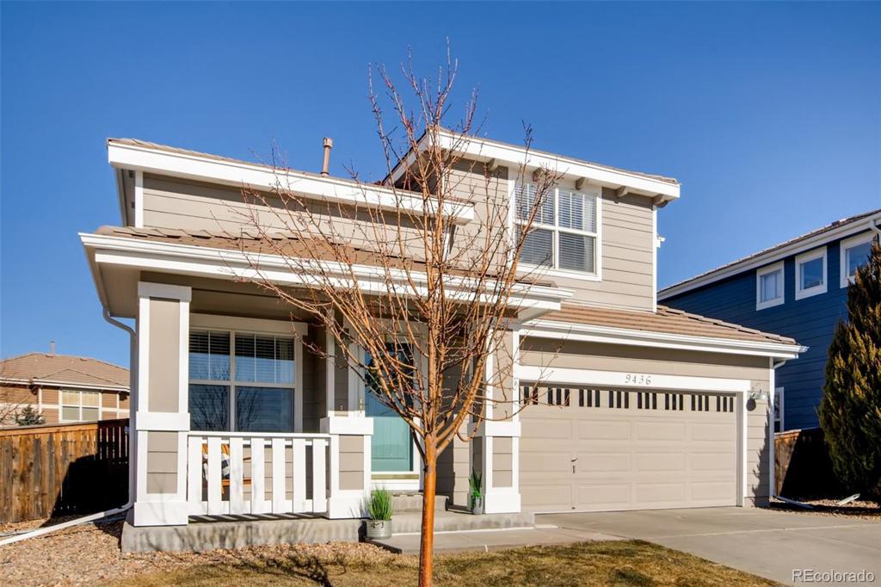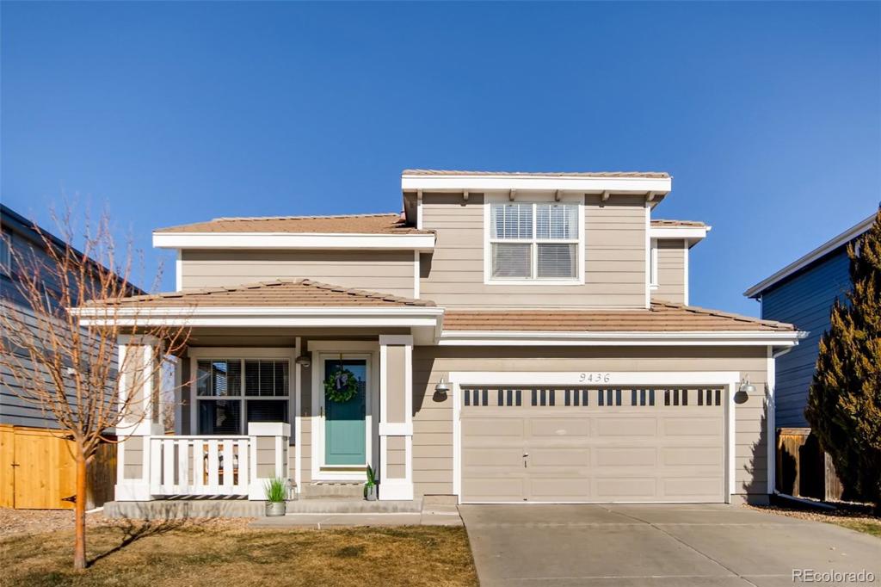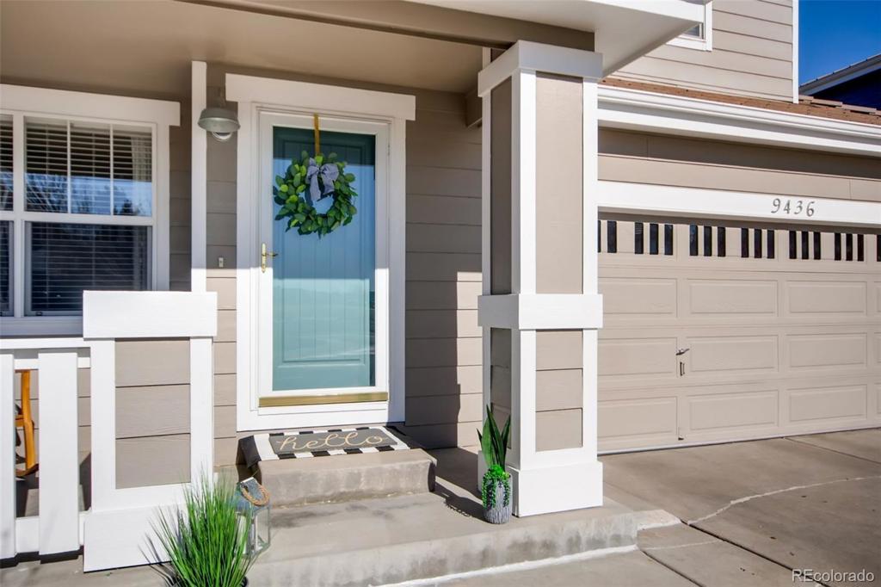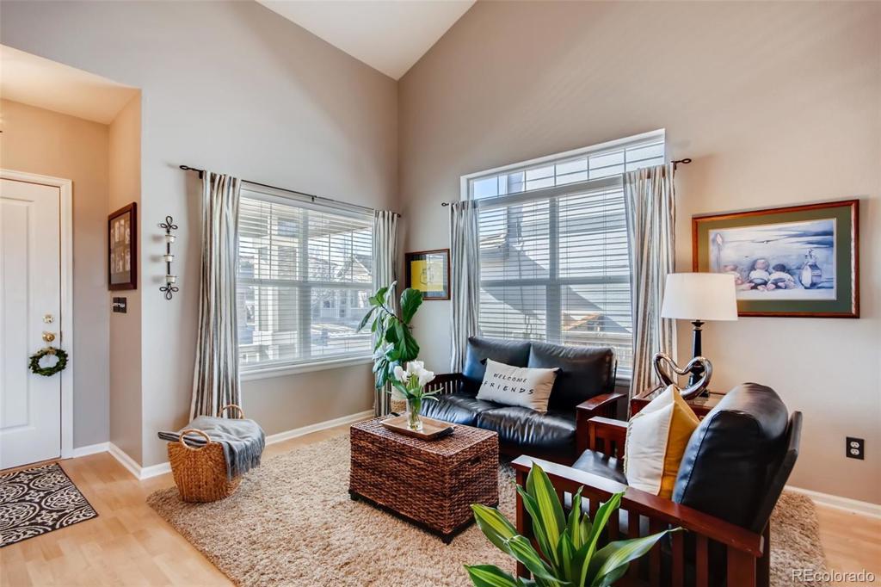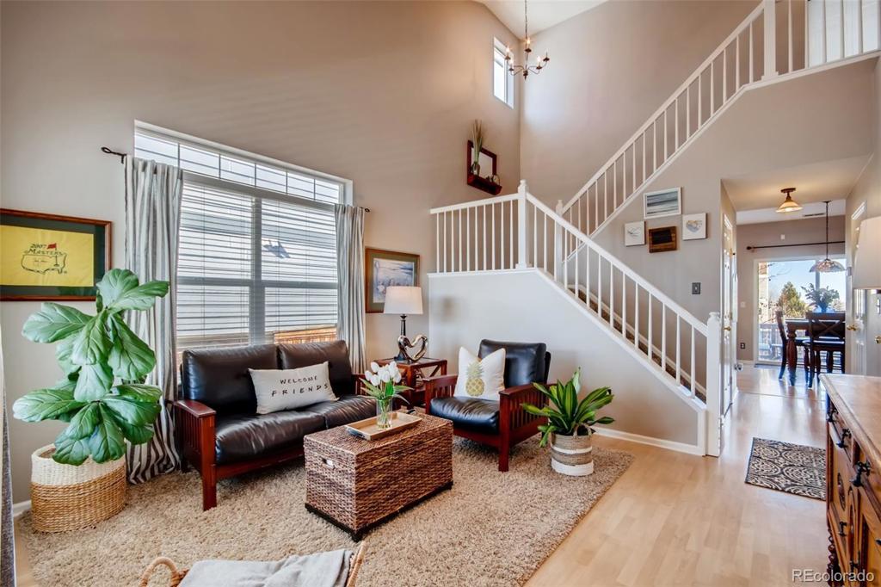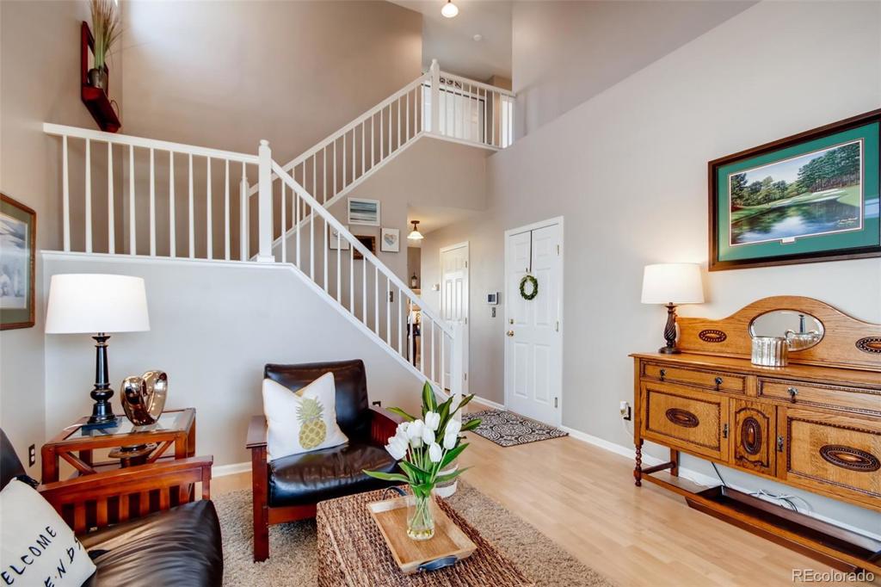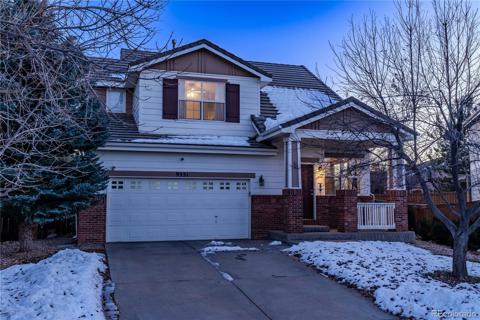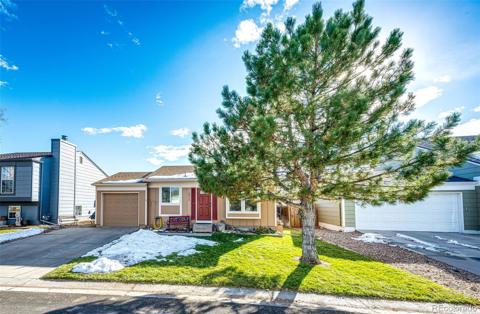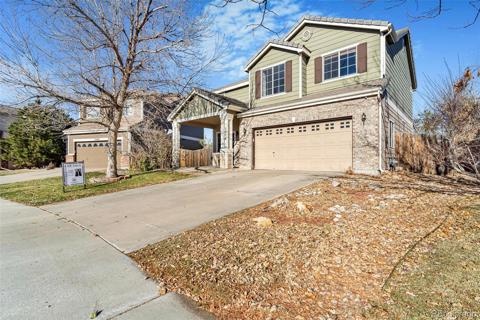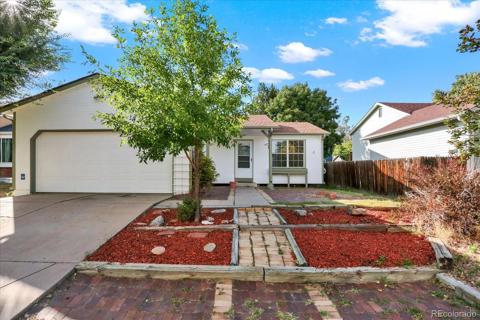9436 Longstone Drive
Parker, CO 80134 — Douglas County — Stonegate NeighborhoodResidential $423,000 Sold Listing# 8007421
3 beds 3 baths 1652.00 sqft Lot size: 4835.00 sqft 0.11 acres 2003 build
Property Description
Beautifully updated home is move in ready with 3 bedrooms upstairs and sits on a lot that affords space between the neighbors behind! Note the curb appeal with west facing driveway, concrete tile roof and charming front porch. Step inside this bright and airy home that boasts resilient and attractive laminate flooring that extends from the vaulted living room through the main level. Open kitchen boasts abundant countertop and cabinet space with 42 upper cabinets and roll out shelves in the lowers, while the pantry offers additional storage. Brand new stainless steel appliances including smooth top range, microwave and dishwasher. Spacious family room looks out to the privacy fenced backyard where you can spend time relaxing on your large deck. Upstairs master hosts a large walk-in closet and private bath with laminate floors and dual sinks. Secondary bedrooms utilize the full hall bath and laundry is conveniently upstairs. Newer carpet and interior paint, water heater replaced 5 years ago. Pool community near shopping, restaurants and schools.
Listing Details
- Property Type
- Residential
- Listing#
- 8007421
- Source
- REcolorado (Denver)
- Last Updated
- 02-28-2024 09:30pm
- Status
- Sold
- Status Conditions
- None Known
- Off Market Date
- 03-08-2020 12:00am
Property Details
- Property Subtype
- Single Family Residence
- Sold Price
- $423,000
- Original Price
- $429,900
- Location
- Parker, CO 80134
- SqFT
- 1652.00
- Year Built
- 2003
- Acres
- 0.11
- Bedrooms
- 3
- Bathrooms
- 3
- Levels
- Two
Map
Property Level and Sizes
- SqFt Lot
- 4835.00
- Lot Features
- Pantry, Walk-In Closet(s)
- Lot Size
- 0.11
- Basement
- Crawl Space
Financial Details
- Previous Year Tax
- 3174.00
- Year Tax
- 2018
- Is this property managed by an HOA?
- Yes
- Primary HOA Name
- Stonegate
- Primary HOA Phone Number
- 303-224-0004
- Primary HOA Amenities
- Clubhouse, Pool, Tennis Court(s), Trail(s)
- Primary HOA Fees Included
- Maintenance Grounds, Recycling, Trash
- Primary HOA Fees
- 96.83
- Primary HOA Fees Frequency
- Monthly
Interior Details
- Interior Features
- Pantry, Walk-In Closet(s)
- Appliances
- Cooktop, Dishwasher, Disposal, Microwave, Oven
- Laundry Features
- In Unit
- Electric
- Central Air
- Flooring
- Laminate
- Cooling
- Central Air
- Heating
- Forced Air
Exterior Details
- Water
- Public
- Sewer
- Public Sewer
Room Details
# |
Type |
Dimensions |
L x W |
Level |
Description |
|---|---|---|---|---|---|
| 1 | Master Bedroom | - |
12.50 x 13.10 |
Upper |
|
| 2 | Bedroom | - |
11.50 x 10.70 |
Upper |
|
| 3 | Bedroom | - |
12.10 x 11.30 |
Upper |
|
| 4 | Master Bathroom (Full) | - |
- |
Upper |
Soaking tub and dual sinks |
| 5 | Bathroom (Full) | - |
- |
Upper |
Hall bath |
| 6 | Bathroom (1/2) | - |
- |
Main |
|
| 7 | Living Room | - |
12.90 x 13.30 |
||
| 8 | Family Room | - |
12.80 x 15.00 |
||
| 9 | Kitchen | - |
12.10 x 17.00 |
||
| 10 | Laundry | - |
- |
Upper |
Garage & Parking
- Parking Features
- Storage
| Type | # of Spaces |
L x W |
Description |
|---|---|---|---|
| Garage (Attached) | 2 |
- |
Exterior Construction
- Roof
- Concrete
- Construction Materials
- Frame, Wood Siding
- Builder Name
- Richmond American Homes
Land Details
- PPA
- 0.00
- Road Surface Type
- Paved
- Sewer Fee
- 0.00
Schools
- Elementary School
- Mammoth Heights
- Middle School
- Sierra
- High School
- Chaparral
Walk Score®
Listing Media
- Virtual Tour
- Click here to watch tour
Contact Agent
executed in 2.549 sec.



