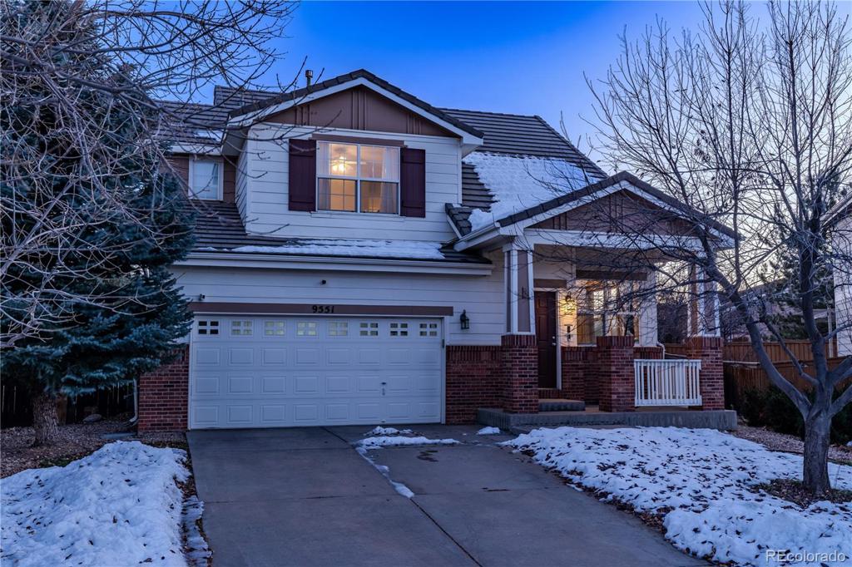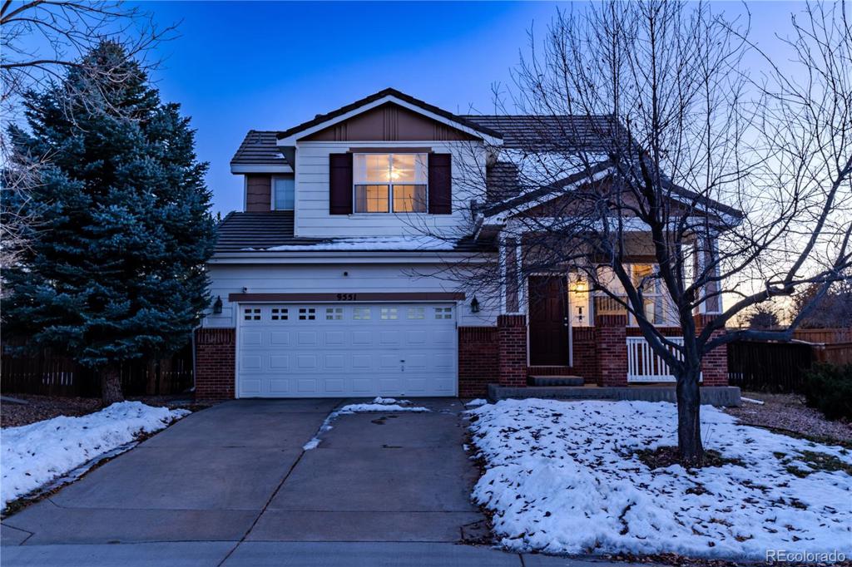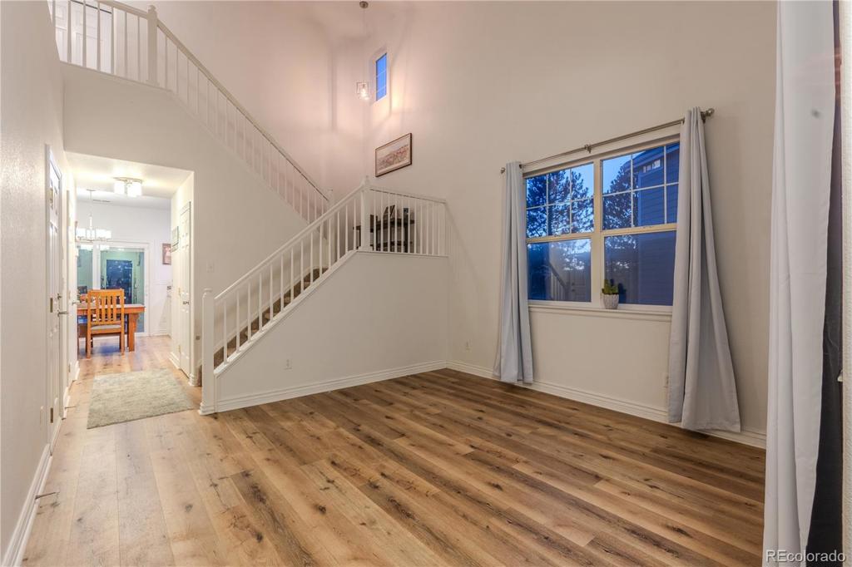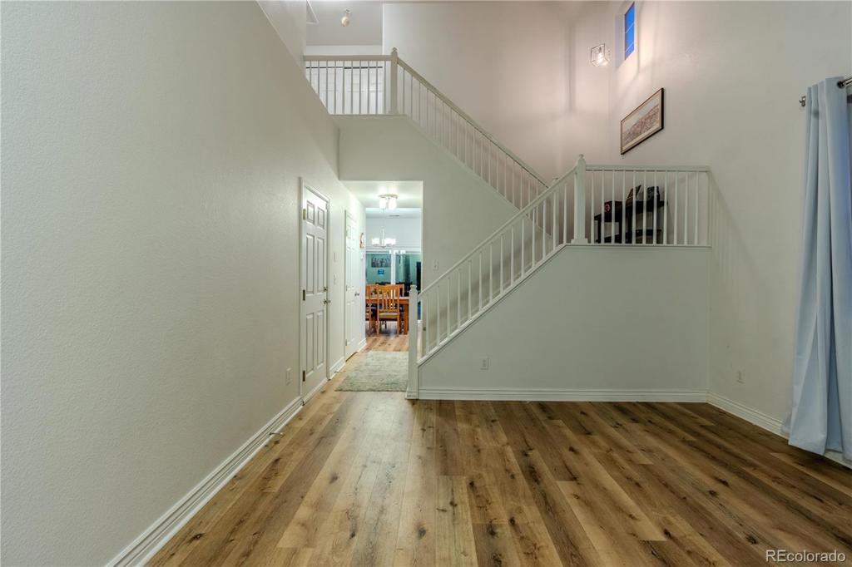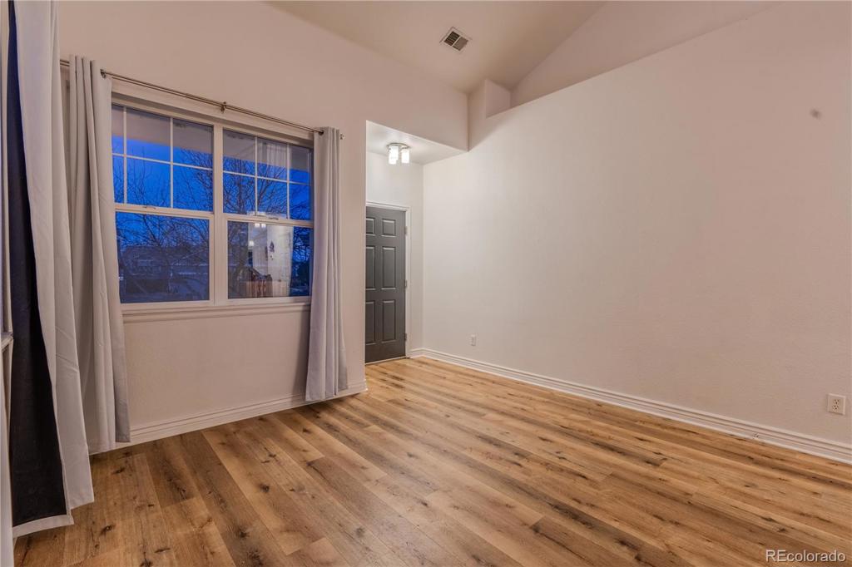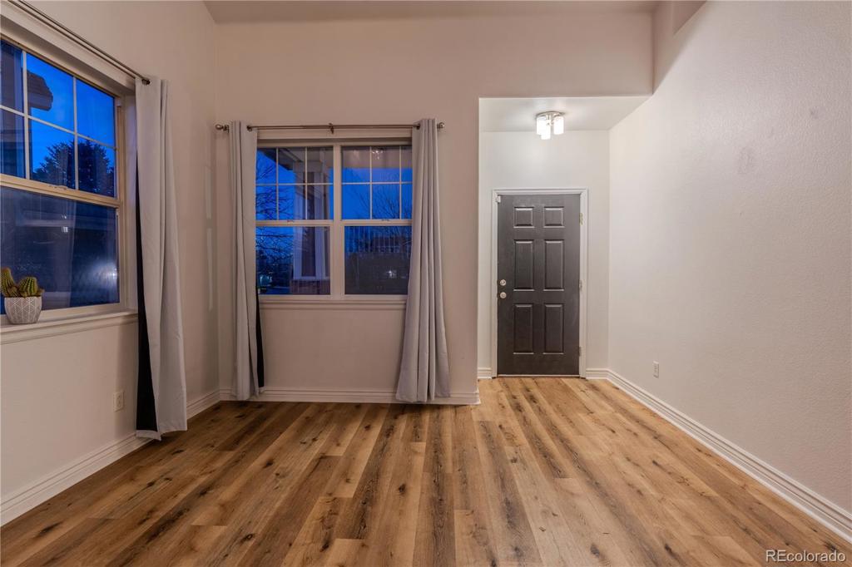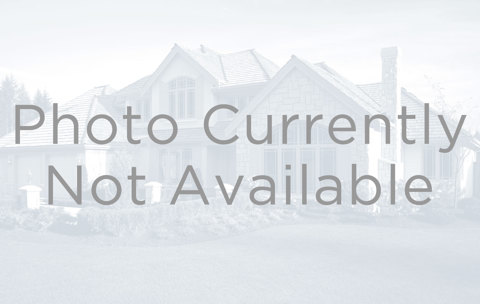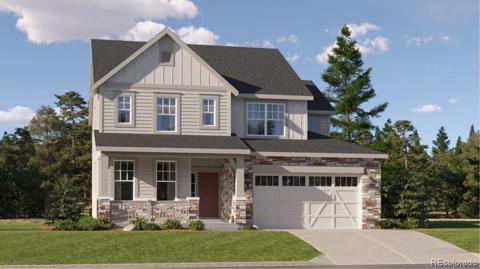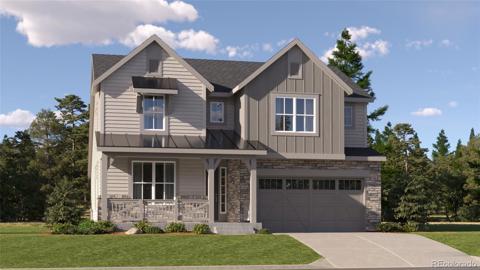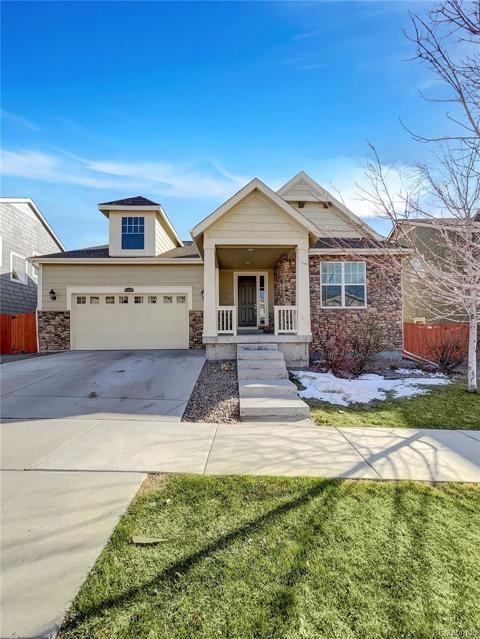9551 Longford Way
Parker, CO 80134 — Douglas County — Stonegate NeighborhoodResidential $579,000 Active Listing# 6453821
3 beds 3 baths 1652.00 sqft Lot size: 6578.00 sqft 0.15 acres 2002 build
Property Description
Welcome to this stunning 3-bed, 3-bath home located in the highly sought-after Stonegate neighborhood of Parker! This home is filled with charm and functionality, making it perfect for modern living.
As you step inside, you’ll be greeted by a spacious family room with tall ceilings, an abundance of natural light, and sleek laminate flooring that flows beautifully throughout the main level. Just beyond the family room, there’s a convenient powder room for guests. The heart of the home boasts an open floorplan, seamlessly connecting the kitchen, dining room, and living room—ideal for entertaining. The kitchen features smooth laminate countertops, stainless steel appliances, and plenty of space for your culinary creations.
Head upstairs to find all three bedrooms and two full bathrooms, along with the laundry closet for added convenience. The master bedroom is a serene retreat with its own attached en-suite bathroom. The upper level is carpeted for a cozy and comfortable feel.
Step outside to the spacious backyard, perfect for pets, play, or relaxing evenings under the stars.
Located in one of Parker’s most desirable communities, this home offers access to great schools, parks, and local amenities, with easy commuting to the city and beyond. This gem won’t last long—schedule your showing today!
Listing Details
- Property Type
- Residential
- Listing#
- 6453821
- Source
- REcolorado (Denver)
- Last Updated
- 11-28-2024 08:16am
- Status
- Active
- Off Market Date
- 11-30--0001 12:00am
Property Details
- Property Subtype
- Single Family Residence
- Sold Price
- $579,000
- Original Price
- $579,000
- Location
- Parker, CO 80134
- SqFT
- 1652.00
- Year Built
- 2002
- Acres
- 0.15
- Bedrooms
- 3
- Bathrooms
- 3
- Levels
- Two
Map
Property Level and Sizes
- SqFt Lot
- 6578.00
- Lot Features
- Ceiling Fan(s), High Ceilings, Laminate Counters, Open Floorplan, Smoke Free, Solid Surface Counters, Walk-In Closet(s)
- Lot Size
- 0.15
- Foundation Details
- Concrete Perimeter, Slab
- Common Walls
- No Common Walls
Financial Details
- Previous Year Tax
- 5177.00
- Year Tax
- 2023
- Is this property managed by an HOA?
- Yes
- Primary HOA Name
- Stonegate Village
- Primary HOA Phone Number
- 303-224-0004
- Primary HOA Amenities
- Playground, Pool, Tennis Court(s)
- Primary HOA Fees Included
- Recycling, Trash
- Primary HOA Fees
- 55.00
- Primary HOA Fees Frequency
- Quarterly
Interior Details
- Interior Features
- Ceiling Fan(s), High Ceilings, Laminate Counters, Open Floorplan, Smoke Free, Solid Surface Counters, Walk-In Closet(s)
- Appliances
- Cooktop, Dishwasher, Disposal, Dryer, Microwave, Oven, Range, Refrigerator, Washer
- Electric
- Central Air
- Flooring
- Carpet, Laminate
- Cooling
- Central Air
- Heating
- Forced Air
- Fireplaces Features
- Living Room
Exterior Details
- Features
- Lighting, Private Yard
- Water
- Public
- Sewer
- Public Sewer
Garage & Parking
Exterior Construction
- Roof
- Concrete
- Construction Materials
- Brick, Frame, Wood Siding
- Exterior Features
- Lighting, Private Yard
- Window Features
- Double Pane Windows
- Security Features
- Carbon Monoxide Detector(s), Smart Cameras, Smart Security System, Smoke Detector(s), Video Doorbell
- Builder Source
- Public Records
Land Details
- PPA
- 0.00
- Road Frontage Type
- Public
- Road Responsibility
- Public Maintained Road
- Road Surface Type
- Paved
- Sewer Fee
- 0.00
Schools
- Elementary School
- Mammoth Heights
- Middle School
- Sierra
- High School
- Chaparral
Walk Score®
Listing Media
- Virtual Tour
- Click here to watch tour
Contact Agent
executed in 2.972 sec.




