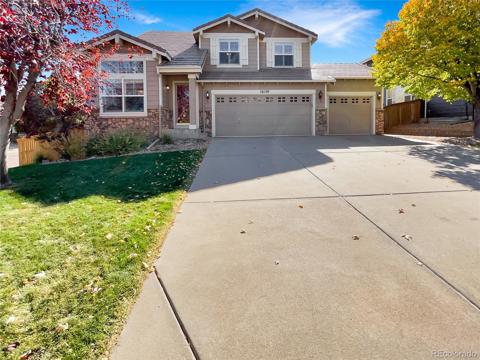11597 N Settlers Drive
Parker, CO 80138 — Douglas County — Parker North NeighborhoodResidential $515,000 Pending Listing# 8947879
3 beds 2 baths 1259.00 sqft Lot size: 10018.80 sqft 0.23 acres 1980 build
Property Description
Adorable Ranch in Great Location! Be prepared to fall in love! Pride of ownership is represented here. One level living with open, bright layout. Solid oak wood floors, and updated kitchen with stainless steel appliances. Upgraded throughout with new carpet (wood under bedroom carpeting), New Furnace and A/C, New 6 gutters and downspouts $4500. Added ceiling lights in bedrooms, New storage shed (10ft x 7ft Rubbermaid $1700). Prior owner: interior and exterior paint, new light fixtures, extra outlets installed, new doors in master and pantry. Fenced yard includes trex decking, covered patio, gas hookup for grill and improvements including retaining walls, and stained deck rails. Quiet street and large yard. This home shows like a model - clean, bright and updated! Enjoy the convenience of close shopping, trails, and highways. Close to Cherry Creek State Park and 15 minute walk to Downtown Parker. Home is in N Parker with easy access to 470 and DTC/Denver/DIA. Community does not have an HOA.
Listing Details
- Property Type
- Residential
- Listing#
- 8947879
- Source
- REcolorado (Denver)
- Last Updated
- 01-07-2025 08:57pm
- Status
- Pending
- Status Conditions
- None Known
- Off Market Date
- 01-07-2025 12:00am
Property Details
- Property Subtype
- Single Family Residence
- Sold Price
- $515,000
- Original Price
- $515,000
- Location
- Parker, CO 80138
- SqFT
- 1259.00
- Year Built
- 1980
- Acres
- 0.23
- Bedrooms
- 3
- Bathrooms
- 2
- Levels
- One
Map
Property Level and Sizes
- SqFt Lot
- 10018.80
- Lot Features
- Eat-in Kitchen, Entrance Foyer, No Stairs, Open Floorplan, Pantry, Primary Suite, Smoke Free, Tile Counters
- Lot Size
- 0.23
- Basement
- Crawl Space
Financial Details
- Previous Year Tax
- 2601.00
- Year Tax
- 2023
- Primary HOA Fees
- 0.00
Interior Details
- Interior Features
- Eat-in Kitchen, Entrance Foyer, No Stairs, Open Floorplan, Pantry, Primary Suite, Smoke Free, Tile Counters
- Appliances
- Dishwasher, Disposal, Dryer, Gas Water Heater, Microwave, Range, Refrigerator, Self Cleaning Oven, Washer
- Laundry Features
- Laundry Closet
- Electric
- Central Air
- Flooring
- Carpet, Tile, Vinyl, Wood
- Cooling
- Central Air
- Heating
- Forced Air
- Fireplaces Features
- Living Room
Exterior Details
- Features
- Garden, Gas Grill, Private Yard, Rain Gutters, Smart Irrigation
- Water
- Public
- Sewer
- Community Sewer
Garage & Parking
- Parking Features
- Concrete, Lighted
Exterior Construction
- Roof
- Composition
- Construction Materials
- Frame
- Exterior Features
- Garden, Gas Grill, Private Yard, Rain Gutters, Smart Irrigation
- Security Features
- Carbon Monoxide Detector(s), Smoke Detector(s)
- Builder Source
- Public Records
Land Details
- PPA
- 0.00
- Road Surface Type
- Paved
- Sewer Fee
- 0.00
Schools
- Elementary School
- Pine Lane Prim/Inter
- Middle School
- Sierra
- High School
- Chaparral
Walk Score®
Listing Media
- Virtual Tour
- Click here to watch tour
Contact Agent
executed in 2.883 sec.













