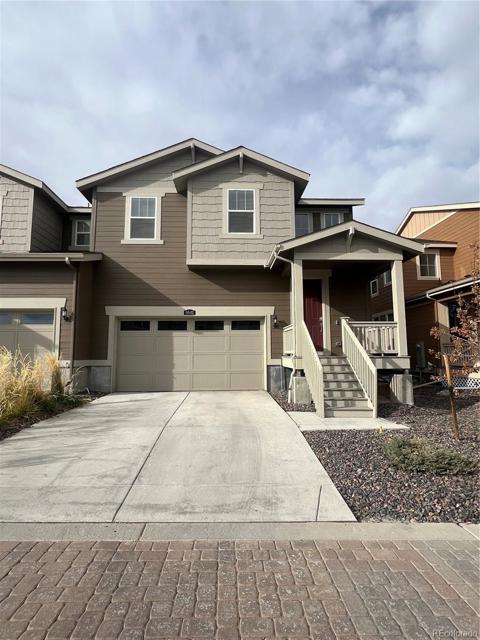19766 Applewood Court
Parker, CO 80138 — Douglas County — Town & Country Village NeighborhoodResidential $300,000 Sold Listing# 9556974
3 beds 4 baths 1682.00 sqft Lot size: 741.00 sqft 0.02 acres 1984 build
Updated: 02-28-2024 09:30pm
Property Description
Rare open 3 bed 4 bath with finished basement private fenced patio just steps to restaurants, coffee shop, stores, library, event center and outdoor ice skating! You can also walk to Park Day's at O'Brien Park and pool. Great location and a rare find under $300,000. Many updates and well maintained, clean and ready to be enjoyed. Call today to set your appointment, you'll want to see this one. Showings start Friday Feb 21st
Listing Details
- Property Type
- Residential
- Listing#
- 9556974
- Source
- REcolorado (Denver)
- Last Updated
- 02-28-2024 09:30pm
- Status
- Sold
- Status Conditions
- None Known
- Off Market Date
- 02-22-2020 12:00am
Property Details
- Property Subtype
- Multi-Family
- Sold Price
- $300,000
- Original Price
- $285,000
- Location
- Parker, CO 80138
- SqFT
- 1682.00
- Year Built
- 1984
- Acres
- 0.02
- Bedrooms
- 3
- Bathrooms
- 4
- Levels
- Two
Map
Property Level and Sizes
- SqFt Lot
- 741.00
- Lot Size
- 0.02
- Foundation Details
- Slab
- Basement
- Partial
Financial Details
- Previous Year Tax
- 1447.00
- Year Tax
- 2018
- Is this property managed by an HOA?
- Yes
- Primary HOA Name
- Town & Country Village
- Primary HOA Phone Number
- 303-805-2926
- Primary HOA Amenities
- Playground, Pool
- Primary HOA Fees Included
- Maintenance Grounds, Maintenance Structure, Recycling, Sewer, Snow Removal, Water
- Primary HOA Fees
- 245.00
- Primary HOA Fees Frequency
- Monthly
Interior Details
- Appliances
- Dishwasher, Refrigerator, Self Cleaning Oven
- Laundry Features
- In Unit
- Electric
- Central Air
- Flooring
- Carpet, Laminate
- Cooling
- Central Air
- Heating
- Forced Air
- Utilities
- Cable Available, Electricity Connected, Natural Gas Connected, Phone Available
Exterior Details
- Features
- Private Yard
- Water
- Public
- Sewer
- Public Sewer
Room Details
# |
Type |
Dimensions |
L x W |
Level |
Description |
|---|---|---|---|---|---|
| 1 | Bathroom (1/2) | - |
- |
Main |
|
| 2 | Bathroom (3/4) | - |
- |
Upper |
|
| 3 | Bathroom (3/4) | - |
- |
Basement |
|
| 4 | Dining Room | - |
- |
Main |
|
| 5 | Master Bathroom (Full) | - |
- |
Upper |
|
| 6 | Master Bedroom | - |
- |
Upper |
|
| 7 | Bedroom | - |
- |
Upper |
|
| 8 | Bedroom | - |
- |
Basement |
|
| 9 | Kitchen | - |
- |
Main |
|
| 10 | Laundry | - |
- |
Basement |
|
| 11 | Living Room | - |
- |
Main |
Garage & Parking
| Type | # of Spaces |
L x W |
Description |
|---|---|---|---|
| Reserved - Exclusive Use Only | 1 |
- |
#19766 |
| Off-Street | 1 |
- |
vistor parking |
Exterior Construction
- Roof
- Composition
- Construction Materials
- Other
- Exterior Features
- Private Yard
- Window Features
- Double Pane Windows
- Builder Source
- Public Records
Land Details
- PPA
- 0.00
- Road Frontage Type
- Public
- Road Responsibility
- Public Maintained Road
- Road Surface Type
- Paved
- Sewer Fee
- 0.00
Schools
- Elementary School
- Pioneer
- Middle School
- Cimarron
- High School
- Legend
Walk Score®
Contact Agent
executed in 0.264 sec.










