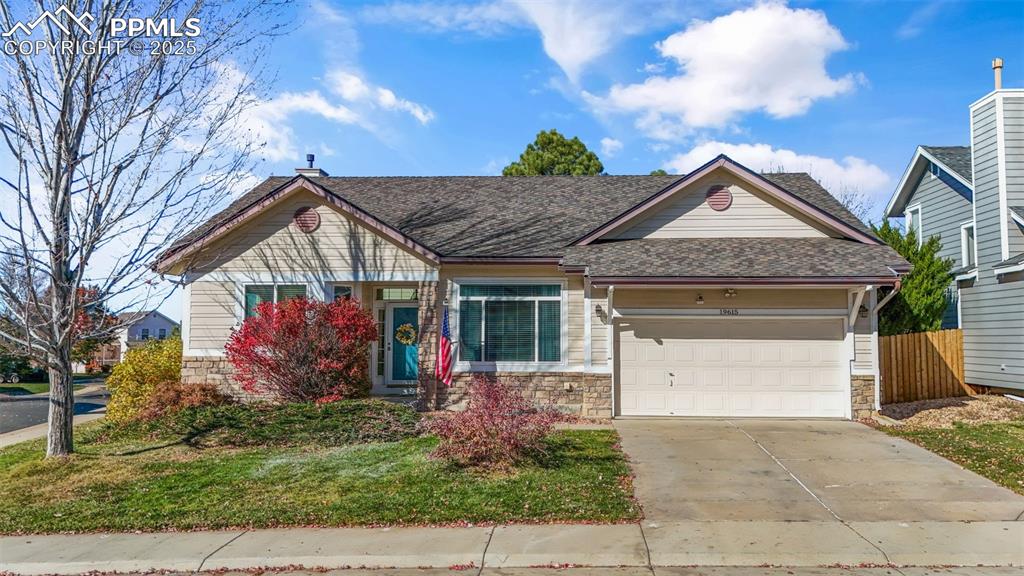22367 Quail Run Drive
Parker, CO 80138 — Douglas County — Villages Of Parker NeighborhoodResidential $685,000 Sold Listing# 1958300
5 beds 4 baths 4738.00 sqft Lot size: 6617.00 sqft 0.15 acres 2000 build
Updated: 10-08-2024 09:11pm
Property Description
This stunning 2 story home with over 3500 above grade finished square feet (over 4700 Total SF) is situated on a quiet cul-de-sac in the wonderful Villages of Parker neighborhood in Canterberry Crossing. Outstanding Price per Square Foot, best/lowest PSF in all of Parker! This immaculate home features a spacious open floor plan, high ceilings, ample sized bedrooms and closets, and windows galore for abundant natural light. From the moment you enter via the grand entryway, you will feel a sense of volume and open space. Vaulted ceilings and elegant curved staircase is the perfect place to welcome guests into your home. The kitchen is in the heart of the home, perfectly situated between the living room and the formal dining room, and it’s made for a chef, with stainless steel appliances and walk-in pantry. The island with smooth surface cooktop also a gas hookup and downdraft vent to accommodate a gas range if desired. The kitchen opens up to the living/Great Room with 2 story windows, perfect for entertaining, with a gas fireplace and soaring ceiling. The main level bedroom and bathroom with walk-in shower is perfect for extended family, guests, or office. More options with the big, open basement and the main level sunroom or 2nd office. Upstairs, the huge Primary Bedroom Suite has a 5 piece bathroom with dual vanities, oversized tub with tub deck, walk-in shower with bench, and a bedroom sized his and her walk-in closet. Another upstairs bedroom has EnSuite bathroom attached. The other bedrooms upstairs with sitting windows share another full bathroom with dual sinks. Plenty of outdoor living space with the a roomy covered front porch and big back deck. Dual HVAC climate control and 2 HWH's! Canterberry Crossing, minutes from downtown Parker, is surrounded by open space, wildlife, parks, and miles of trails. Take a stroll to the pool, or go just a little further to play a round at Black Bear Golf Club. Easy access C470 and I25. Great opportunity!
Listing Details
- Property Type
- Residential
- Listing#
- 1958300
- Source
- REcolorado (Denver)
- Last Updated
- 10-08-2024 09:11pm
- Status
- Sold
- Status Conditions
- None Known
- Off Market Date
- 07-31-2024 12:00am
Property Details
- Property Subtype
- Single Family Residence
- Sold Price
- $685,000
- Original Price
- $820,000
- Location
- Parker, CO 80138
- SqFT
- 4738.00
- Year Built
- 2000
- Acres
- 0.15
- Bedrooms
- 5
- Bathrooms
- 4
- Levels
- Two
Map
Property Level and Sizes
- SqFt Lot
- 6617.00
- Lot Features
- Built-in Features, Ceiling Fan(s), Eat-in Kitchen, Entrance Foyer, Five Piece Bath, High Ceilings, High Speed Internet, In-Law Floor Plan, Kitchen Island, Open Floorplan, Pantry, Primary Suite, Quartz Counters, Vaulted Ceiling(s), Walk-In Closet(s)
- Lot Size
- 0.15
- Foundation Details
- Concrete Perimeter, Slab
- Basement
- Bath/Stubbed, Unfinished
Financial Details
- Previous Year Tax
- 3278.00
- Year Tax
- 2022
- Is this property managed by an HOA?
- Yes
- Primary HOA Name
- The Villages of Parker
- Primary HOA Phone Number
- 303-841-8658
- Primary HOA Amenities
- Park, Playground, Pool, Tennis Court(s), Trail(s)
- Primary HOA Fees Included
- Maintenance Grounds, Recycling, Trash
- Primary HOA Fees
- 195.00
- Primary HOA Fees Frequency
- Quarterly
- Secondary HOA Name
- Meadow Grove
- Secondary HOA Phone Number
- 303-841-8658
- Secondary HOA Fees
- 65.00
- Secondary HOA Fees Frequency
- Quarterly
Interior Details
- Interior Features
- Built-in Features, Ceiling Fan(s), Eat-in Kitchen, Entrance Foyer, Five Piece Bath, High Ceilings, High Speed Internet, In-Law Floor Plan, Kitchen Island, Open Floorplan, Pantry, Primary Suite, Quartz Counters, Vaulted Ceiling(s), Walk-In Closet(s)
- Appliances
- Cooktop, Dishwasher, Disposal, Double Oven, Down Draft, Microwave, Refrigerator, Sump Pump
- Electric
- Central Air
- Flooring
- Vinyl
- Cooling
- Central Air
- Heating
- Forced Air
- Fireplaces Features
- Family Room, Gas Log, Great Room
- Utilities
- Cable Available, Electricity Connected, Internet Access (Wired), Natural Gas Available, Natural Gas Connected, Phone Available
Exterior Details
- Features
- Private Yard
- Water
- Public
- Sewer
- Public Sewer
Garage & Parking
- Parking Features
- Concrete, Oversized
Exterior Construction
- Roof
- Composition
- Construction Materials
- Brick, Frame, Vinyl Siding
- Exterior Features
- Private Yard
- Window Features
- Double Pane Windows, Window Treatments
- Security Features
- Carbon Monoxide Detector(s), Smoke Detector(s)
- Builder Source
- Public Records
Land Details
- PPA
- 0.00
- Road Surface Type
- Paved
- Sewer Fee
- 0.00
Schools
- Elementary School
- Frontier Valley
- Middle School
- Cimarron
- High School
- Legend
Walk Score®
Listing Media
- Virtual Tour
- Click here to watch tour
Contact Agent
executed in 0.560 sec.













