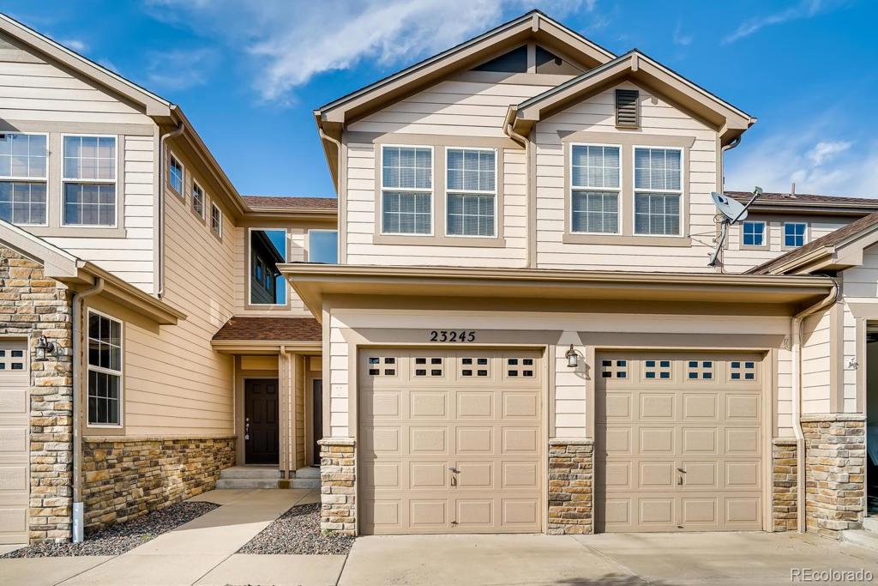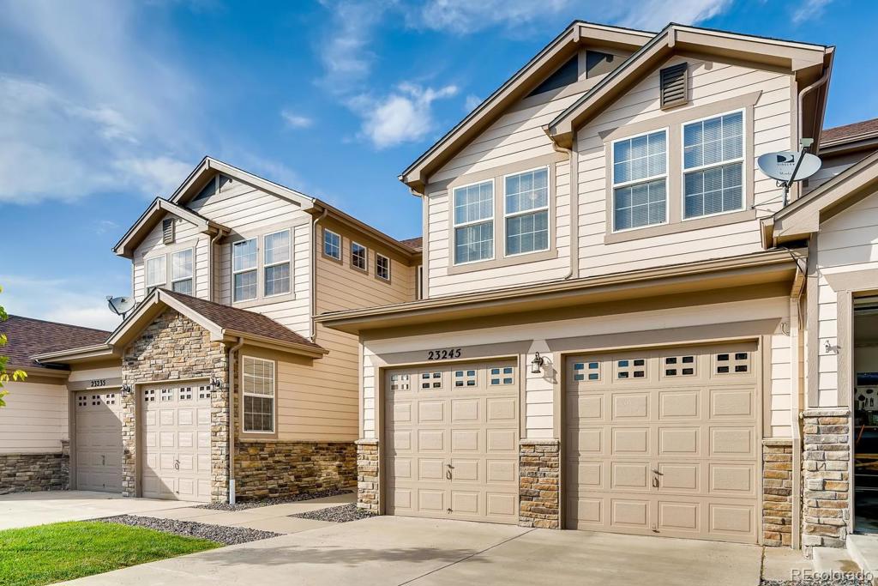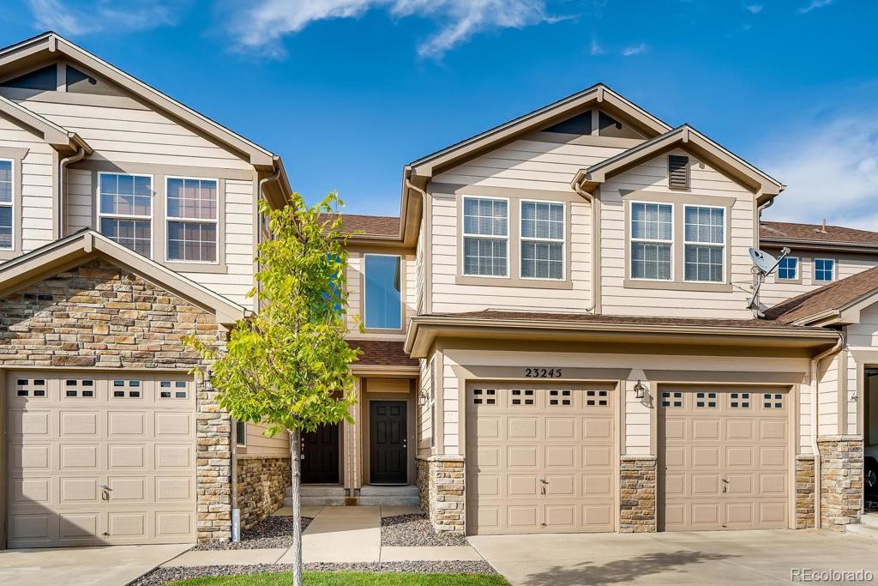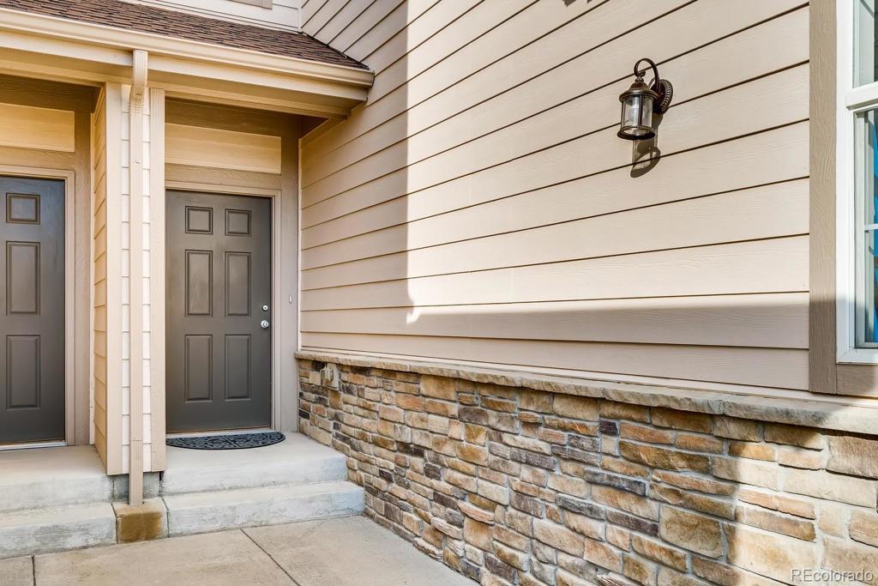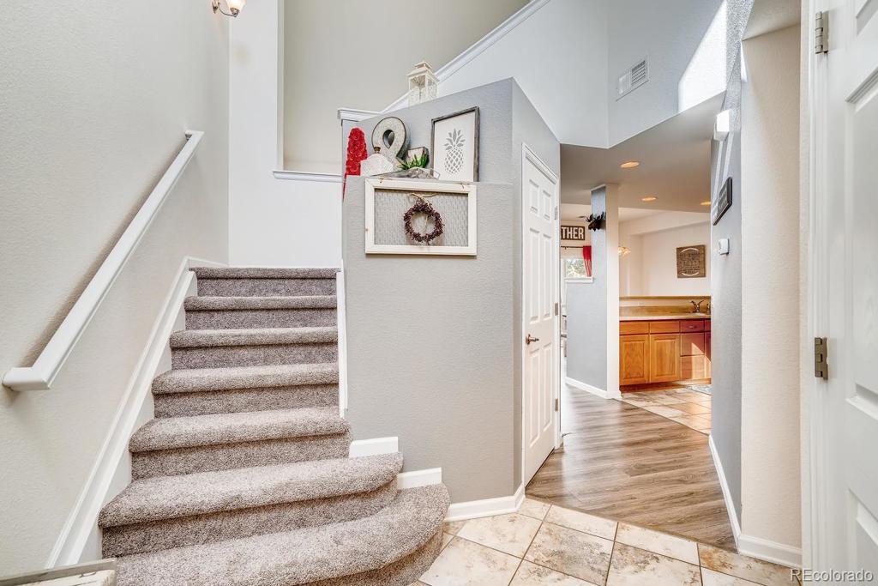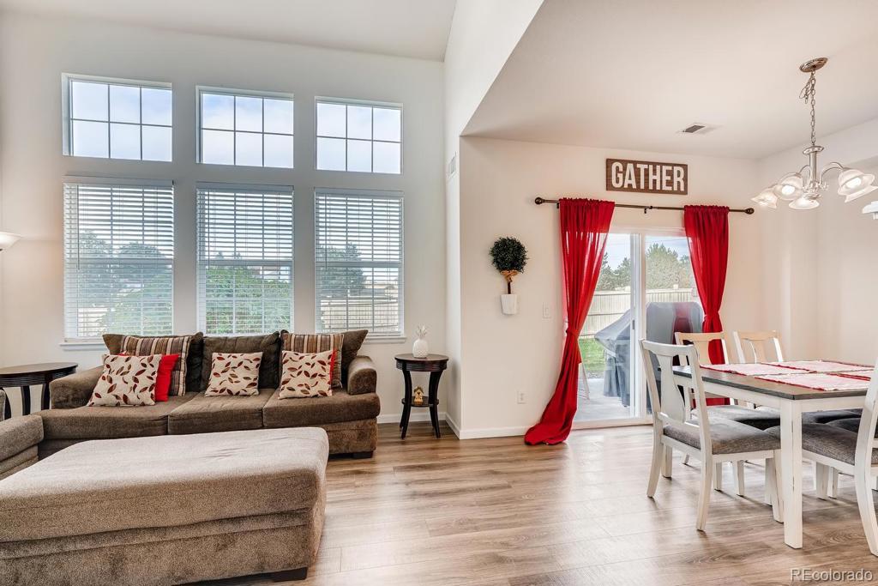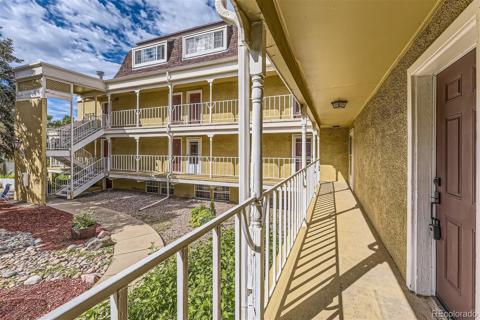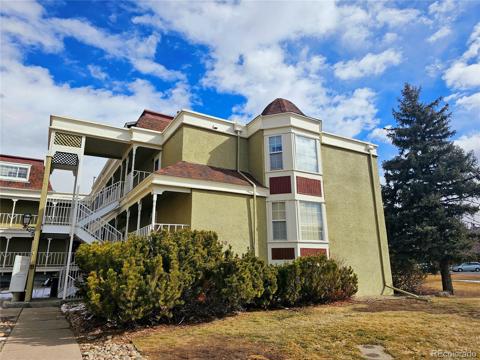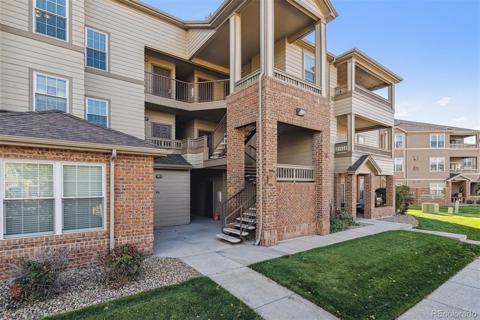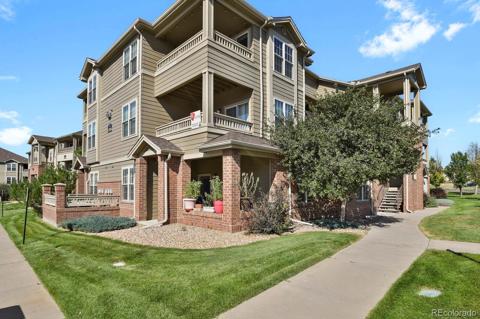23245 York Avenue
Parker, CO 80138 — Douglas County — Canterberry Crossing NeighborhoodCondominium $345,000 Sold Listing# 3002845
3 beds 3 baths 1549.00 sqft 2005 build
Property Description
Move-in ready, low maintenance townhome established in Parker! 3 bedrooms, 2 ½ baths, plus a 2-car attached garage! Welcome to an open entry way with newer luxury wide plank vinyl flooring that extends into the family room with vaulted ceilings, natural light, and gas fireplace. Dining area is perfect for everyday living and entertaining, hosting access to the large patio with expansive green belt behind! Kitchen hosts plenty of cabinet and countertop space, with newer stainless-steel appliances that includes the gas range, dishwasher, microwave, and refrigerator. New furnace and central air, new water heater, newer exterior paint. Main floor consists of large storage area under the stairs, half bath, and laundry for convenience. Upstairs you will find newer carpet, and the master bedroom boasts dual closets, one is a walk-in, and private full bath with dual sinks. Secondary bedrooms utilize a full bath. Popular neighborhood, close to parks and award-winning schools! Short distance to community pool and golf area! Don’t pass for this opportunity at a convenient great location!
Listing Details
- Property Type
- Condominium
- Listing#
- 3002845
- Source
- REcolorado (Denver)
- Last Updated
- 02-27-2024 09:30pm
- Status
- Sold
- Status Conditions
- None Known
- Off Market Date
- 02-17-2020 12:00am
Property Details
- Property Subtype
- Condominium
- Sold Price
- $345,000
- Original Price
- $367,000
- Location
- Parker, CO 80138
- SqFT
- 1549.00
- Year Built
- 2005
- Bedrooms
- 3
- Bathrooms
- 3
- Levels
- Two
Map
Property Level and Sizes
- Lot Features
- Eat-in Kitchen, Pantry, Vaulted Ceiling(s), Walk-In Closet(s)
- Basement
- None
Financial Details
- Previous Year Tax
- 2507.00
- Year Tax
- 2018
- Is this property managed by an HOA?
- Yes
- Primary HOA Name
- Creekside West Townhome Owners Association
- Primary HOA Phone Number
- 303-841-0456
- Primary HOA Amenities
- Pool
- Primary HOA Fees Included
- Maintenance Grounds, Maintenance Structure, Recycling, Snow Removal, Trash, Water
- Primary HOA Fees
- 295.00
- Primary HOA Fees Frequency
- Monthly
- Secondary HOA Name
- Canterberry Master Association
- Secondary HOA Phone Number
- 303-841-8658
- Secondary HOA Fees
- 172.00
- Secondary HOA Fees Frequency
- Quarterly
Interior Details
- Interior Features
- Eat-in Kitchen, Pantry, Vaulted Ceiling(s), Walk-In Closet(s)
- Appliances
- Dishwasher, Dryer, Microwave, Oven, Refrigerator, Washer, Washer/Dryer
- Electric
- Central Air
- Flooring
- Carpet, Laminate, Tile, Vinyl
- Cooling
- Central Air
- Heating
- Forced Air, Natural Gas
- Fireplaces Features
- Family Room, Gas, Gas Log
Exterior Details
- Water
- Public
- Sewer
- Public Sewer
Room Details
# |
Type |
Dimensions |
L x W |
Level |
Description |
|---|---|---|---|---|---|
| 1 | Master Bedroom | - |
12.00 x 14.30 |
Upper |
dual closets one walk in |
| 2 | Bedroom | - |
11.70 x 9.11 |
Upper |
|
| 3 | Bedroom | - |
10.00 x 10.00 |
Upper |
|
| 4 | Bathroom (Full) | - |
- |
Upper |
master bath |
| 5 | Bathroom (Full) | - |
- |
Upper |
hall bath |
| 6 | Bathroom (1/2) | - |
- |
Main |
|
| 7 | Family Room | - |
13.00 x 11.00 |
Main |
gas fireplace |
| 8 | Dining Room | - |
12.20 x 9.70 |
Main |
|
| 9 | Laundry | - |
- |
Main |
tile floors |
Garage & Parking
- Parking Features
- Garage
| Type | # of Spaces |
L x W |
Description |
|---|---|---|---|
| Garage (Attached) | 2 |
- |
Exterior Construction
- Roof
- Composition
- Construction Materials
- Frame, Rock
- Window Features
- Double Pane Windows
- Security Features
- Smoke Detector(s)
- Builder Name
- BRCWN Construction
- Builder Source
- Public Records
Land Details
- PPA
- 0.00
- Road Surface Type
- Paved
- Sewer Fee
- 0.00
Schools
- Elementary School
- Frontier Valley
- Middle School
- Cimarron
- High School
- Legend
Walk Score®
Listing Media
- Virtual Tour
- Click here to watch tour
Contact Agent
executed in 2.154 sec.



