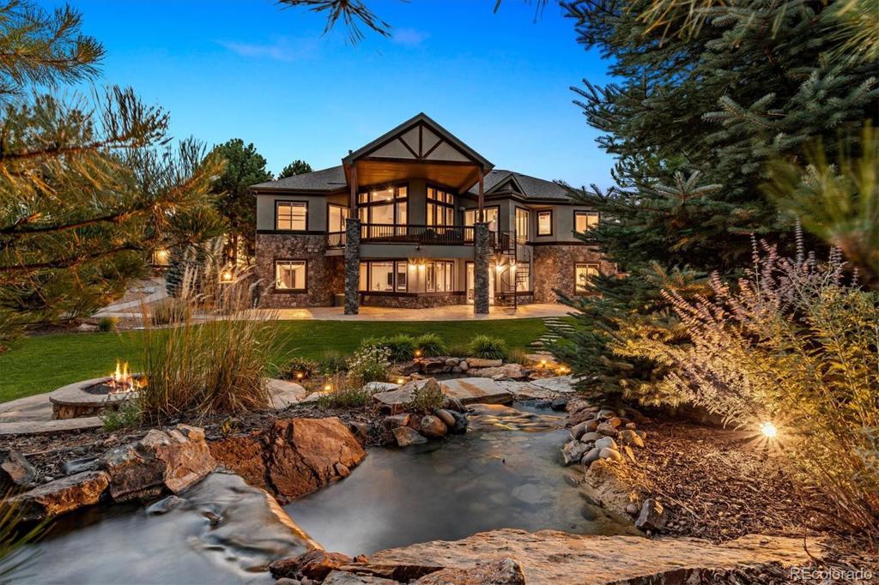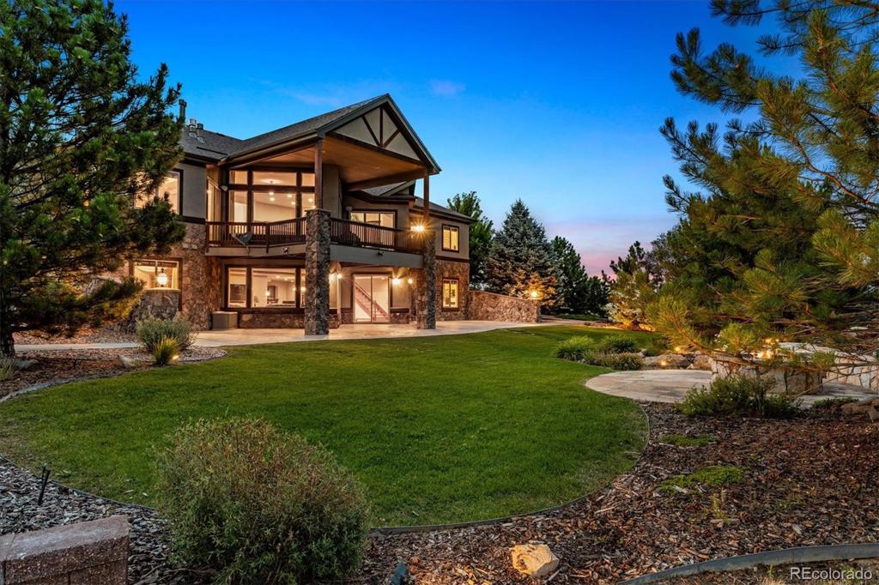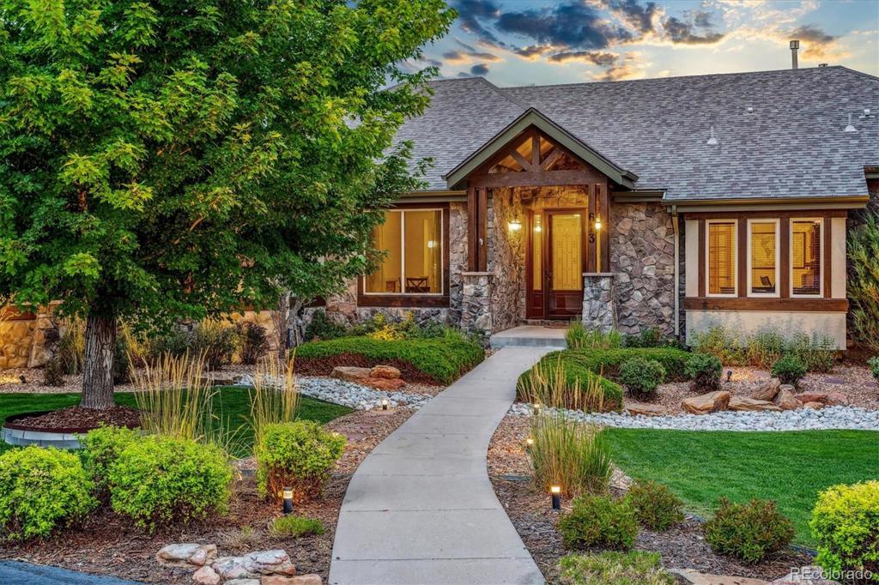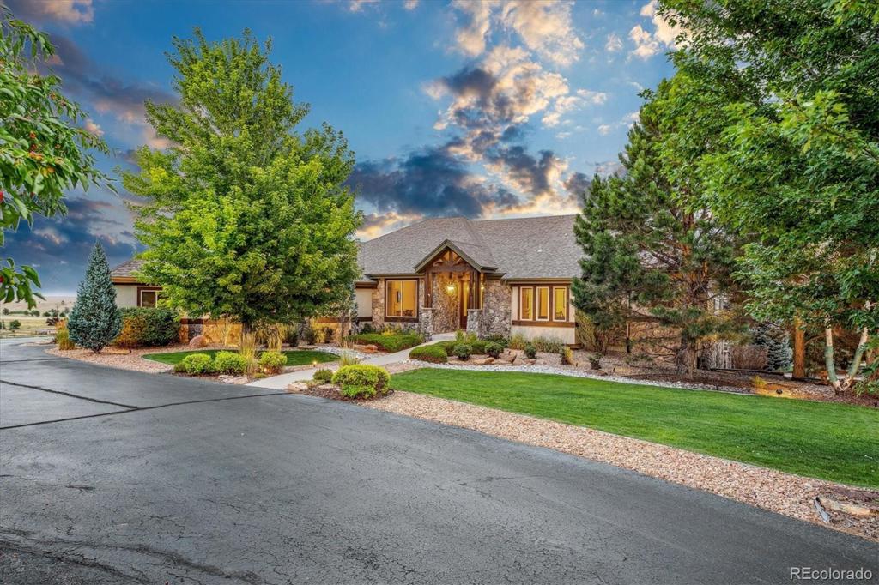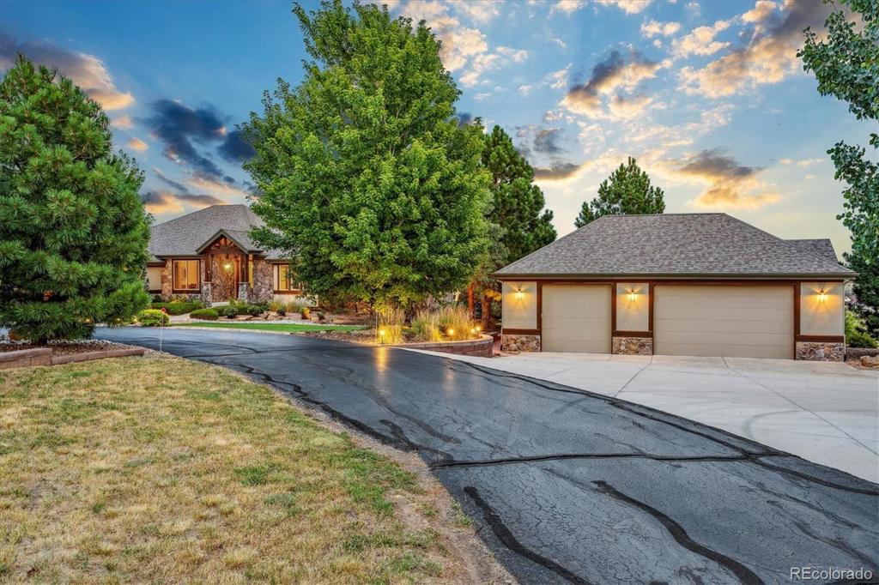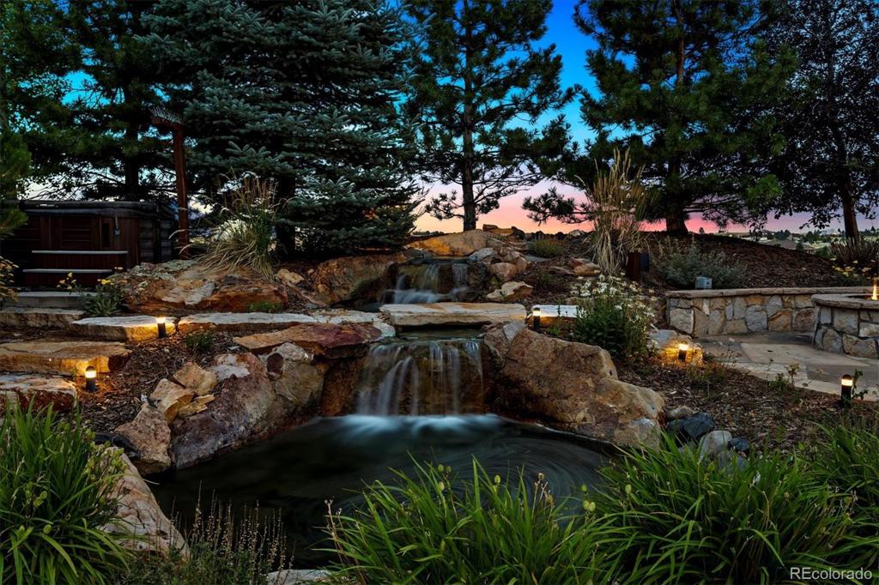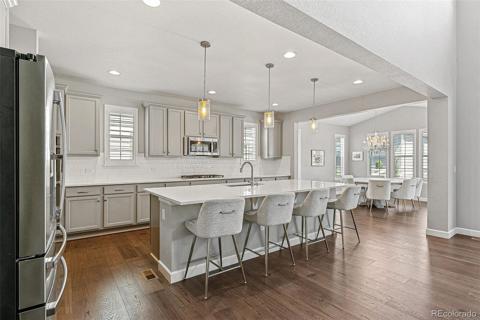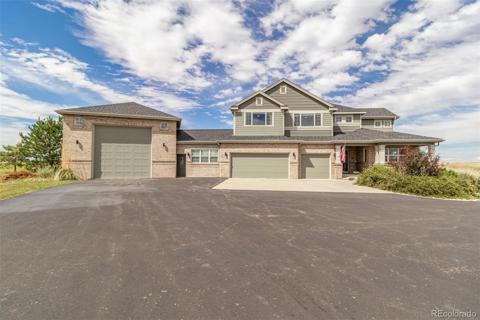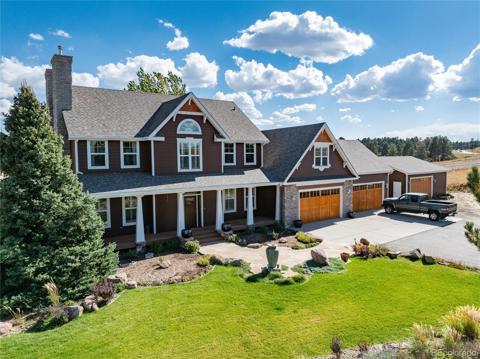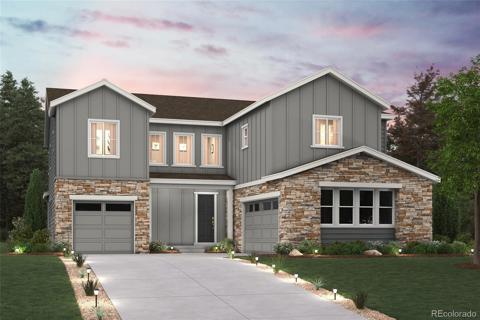613 N Pines Trail
Parker, CO 80138 — Elbert County — Sky Rim NeighborhoodResidential $1,595,000 Active Listing# 5002384
5 beds 5 baths 5786.00 sqft Lot size: 218671.20 sqft 5.02 acres 2004 build
Property Description
Welcome to your dream home in the tranquil Sky Rim subdivision! This impeccable 5-acre property offers the perfect blend of serenity and convenience, being equidistant from Parker and The Southlands Mall. Step inside this stunning ranch-style home featuring hardwood floors and solid core wood doors on the main level, and fully finished walkout basement. The main floor boasts an exclusive primary bedroom with a gas log fireplace and access to the rear deck. Its generous five piece bathroom and walk-in closet provide a touch of luxury. Two secondary bedrooms are opposite the floor plan sharing a full hallway bathroom. The main level is anchored by a gourmet kitchen with granite counters and center island open to a family room with fireplace and large picture windows. The walkout basement offers two additional bedrooms with en-suite bathrooms; a wide-open family room and recreation area; a curved granite wet bar; a workout gym and a proper home theatre room make movie night a real treat! The attached and finished three-car garage complements the home, while an additional detached, finished, and heated 40’ x 30’ three-car garage offers endless possibilities for business storage or a workshop. Every corner of this home is impeccably clean and meticulously maintained. With five bedrooms and five bathrooms, there is ample space for family and guests. Enjoy the extensive rear wood deck with serene easterly views or entertain guests on the expansive stamped concrete patio below. The private and serene rear yard features a delightful water feature, hot tub, and fire pit, creating a perfect oasis for relaxation. The property is sheltered with mature trees and offers a freshly painted stucco exterior. Rare power outages are no concern with a fully functioning Generac generator. The wide-open floor plans on both the main level and in the walk-out basement provide an inviting atmosphere. Experience the best of both worlds with peaceful acreage living and proximity to all the amenities you need.
Listing Details
- Property Type
- Residential
- Listing#
- 5002384
- Source
- REcolorado (Denver)
- Last Updated
- 11-27-2024 12:40am
- Status
- Active
- Off Market Date
- 11-30--0001 12:00am
Property Details
- Property Subtype
- Single Family Residence
- Sold Price
- $1,595,000
- Original Price
- $1,750,000
- Location
- Parker, CO 80138
- SqFT
- 5786.00
- Year Built
- 2004
- Acres
- 5.02
- Bedrooms
- 5
- Bathrooms
- 5
- Levels
- One
Map
Property Level and Sizes
- SqFt Lot
- 218671.20
- Lot Features
- Breakfast Nook, Built-in Features, Ceiling Fan(s), Central Vacuum, Entrance Foyer, Five Piece Bath, Granite Counters, High Ceilings, Kitchen Island, Open Floorplan, Primary Suite, Smoke Free, Hot Tub, Utility Sink, Walk-In Closet(s), Wet Bar
- Lot Size
- 5.02
- Foundation Details
- Concrete Perimeter
- Basement
- Finished, Full, Walk-Out Access
Financial Details
- Previous Year Tax
- 11796.00
- Year Tax
- 2023
- Is this property managed by an HOA?
- Yes
- Primary HOA Name
- Sky Rim HOA
- Primary HOA Phone Number
- 303-841-8658
- Primary HOA Fees Included
- Recycling, Snow Removal, Trash, Water
- Primary HOA Fees
- 650.00
- Primary HOA Fees Frequency
- Annually
Interior Details
- Interior Features
- Breakfast Nook, Built-in Features, Ceiling Fan(s), Central Vacuum, Entrance Foyer, Five Piece Bath, Granite Counters, High Ceilings, Kitchen Island, Open Floorplan, Primary Suite, Smoke Free, Hot Tub, Utility Sink, Walk-In Closet(s), Wet Bar
- Appliances
- Bar Fridge, Convection Oven, Cooktop, Dishwasher, Disposal, Double Oven, Down Draft, Gas Water Heater, Microwave, Oven, Refrigerator
- Electric
- Central Air
- Flooring
- Carpet, Tile, Wood
- Cooling
- Central Air
- Heating
- Forced Air, Natural Gas
- Fireplaces Features
- Family Room, Gas Log, Primary Bedroom
Exterior Details
- Features
- Fire Pit, Private Yard, Spa/Hot Tub, Water Feature
- Lot View
- Plains
- Sewer
- Septic Tank
Garage & Parking
- Parking Features
- Concrete, Dry Walled, Exterior Access Door, Finished
Exterior Construction
- Roof
- Composition
- Construction Materials
- Frame, Rock, Stucco
- Exterior Features
- Fire Pit, Private Yard, Spa/Hot Tub, Water Feature
- Window Features
- Double Pane Windows, Window Coverings
- Security Features
- Carbon Monoxide Detector(s), Smoke Detector(s)
- Builder Source
- Public Records
Land Details
- PPA
- 0.00
- Road Surface Type
- Paved
- Sewer Fee
- 0.00
Schools
- Elementary School
- Pine Lane Prim/Inter
- Middle School
- Sierra
- High School
- Chaparral
Walk Score®
Listing Media
- Virtual Tour
- Click here to watch tour
Contact Agent
executed in 3.475 sec.




