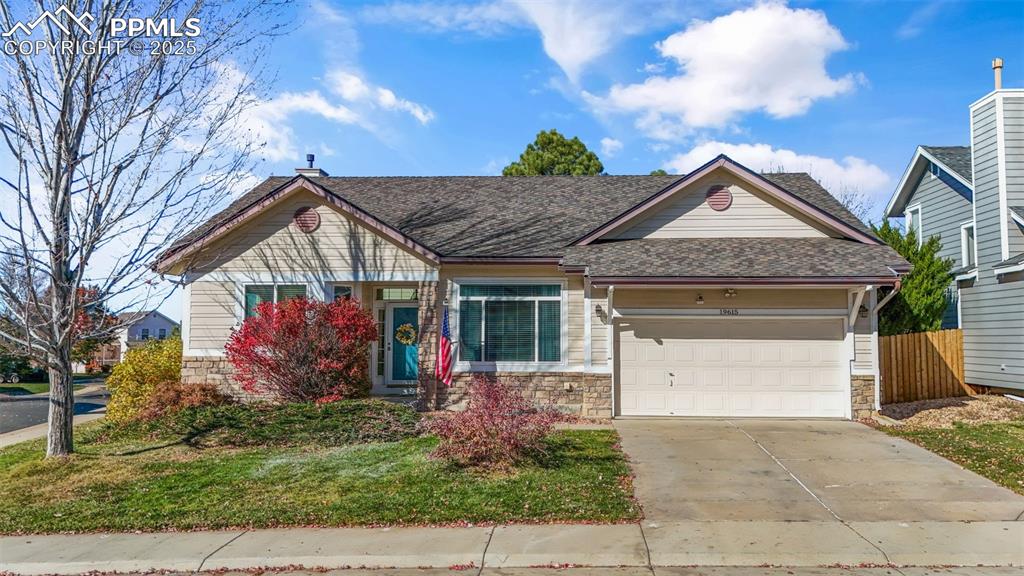6704 Sea Oats Drive
Parker, CO 80138 — Douglas County — Lincoln Creek Village NeighborhoodResidential $616,000 Sold Listing# 7177497
3 beds 3 baths 3170.00 sqft Lot size: 4356.00 sqft 0.10 acres 2022 build
Updated: 07-24-2024 09:28pm
Property Description
Welcome home to 6704 Sea Oats Drive! STUNNING 2022 SINGLE-STORY CARDEL HOME~ OVERSIZED 2-CAR GARAGE~ 3 BEDROOMS~ 3 BATHROOMS~ 3,170 TOTAL SQ FT~ FINISHED BASEMENT~ OPEN CONCEPT KITCHEN/FAMILY ROOM~ ALL STAINLESS-STEEL APPLIANCES INCLUDED~ MAIN FLOOR LAUNDRY ROOM, WASHER AND DRYER ARE NEGOTIABLE ~ MAIN FLOOR PRIMARY BEDROOM WITH ENSUITE~ MAIN FLOOR OFFICE~ COVERED BACK PATIO~ TALL CEILINGS~ 2 LARGE STORAGE AREAS IN BASEMENT ~ LOCATED IN VILLAS METRO DISTRICT~ ENJOY LOW MAINTENANCE LIVING AT ITS FINEST~ HOA MAINTAINS ALL LANDSCAPING~ HOA INCLUDES TRASH, RECYCLING AND SNOW REMOVAL~ COME FALL IN LOVE WITH THIS BEAUTIFUL HOME!
Listing Details
- Property Type
- Residential
- Listing#
- 7177497
- Source
- REcolorado (Denver)
- Last Updated
- 07-24-2024 09:28pm
- Status
- Sold
- Status Conditions
- None Known
- Off Market Date
- 07-06-2024 12:00am
Property Details
- Property Subtype
- Single Family Residence
- Sold Price
- $616,000
- Original Price
- $650,000
- Location
- Parker, CO 80138
- SqFT
- 3170.00
- Year Built
- 2022
- Acres
- 0.10
- Bedrooms
- 3
- Bathrooms
- 3
- Levels
- One
Map
Property Level and Sizes
- SqFt Lot
- 4356.00
- Lot Features
- High Ceilings, Kitchen Island, Open Floorplan, Pantry, Quartz Counters, Utility Sink, Walk-In Closet(s)
- Lot Size
- 0.10
- Foundation Details
- Slab
- Basement
- Daylight, Finished, Full, Interior Entry, Sump Pump
- Common Walls
- 1 Common Wall
Financial Details
- Previous Year Tax
- 6567.00
- Year Tax
- 2024
- Is this property managed by an HOA?
- Yes
- Primary HOA Name
- MSI, LLC
- Primary HOA Phone Number
- 303-420-4433
- Primary HOA Fees Included
- Maintenance Grounds, Recycling, Snow Removal, Trash
- Primary HOA Fees
- 125.00
- Primary HOA Fees Frequency
- Monthly
- Secondary HOA Name
- Villas Metro District
- Secondary HOA Phone Number
- (720) 974-4258
- Secondary HOA Fees Frequency
- Included in Property Tax
Interior Details
- Interior Features
- High Ceilings, Kitchen Island, Open Floorplan, Pantry, Quartz Counters, Utility Sink, Walk-In Closet(s)
- Appliances
- Dishwasher, Disposal, Microwave, Range, Range Hood, Refrigerator, Sump Pump, Tankless Water Heater
- Laundry Features
- In Unit
- Electric
- Central Air
- Flooring
- Carpet, Tile, Vinyl
- Cooling
- Central Air
- Heating
- Forced Air
- Fireplaces Features
- Family Room, Gas
- Utilities
- Cable Available, Electricity Connected, Natural Gas Connected
Exterior Details
- Features
- Gas Valve
- Water
- Public
- Sewer
- Public Sewer
Garage & Parking
- Parking Features
- Concrete, Finished, Oversized
Exterior Construction
- Roof
- Composition
- Construction Materials
- Frame, Stone, Wood Siding
- Exterior Features
- Gas Valve
- Window Features
- Window Coverings
- Security Features
- Carbon Monoxide Detector(s), Smoke Detector(s), Video Doorbell
- Builder Name
- Cardel Homes
- Builder Source
- Public Records
Land Details
- PPA
- 0.00
- Road Frontage Type
- Public
- Road Responsibility
- Public Maintained Road
- Road Surface Type
- Paved
- Sewer Fee
- 0.00
Schools
- Elementary School
- Pine Lane Prim/Inter
- Middle School
- Sierra
- High School
- Chaparral
Walk Score®
Contact Agent
executed in 0.496 sec.













