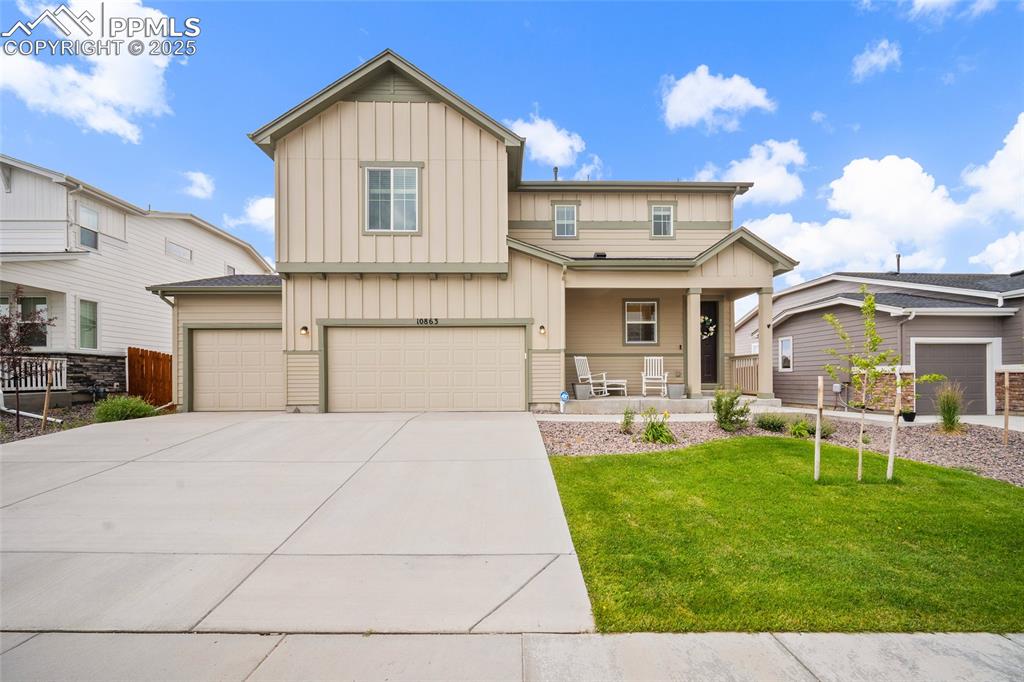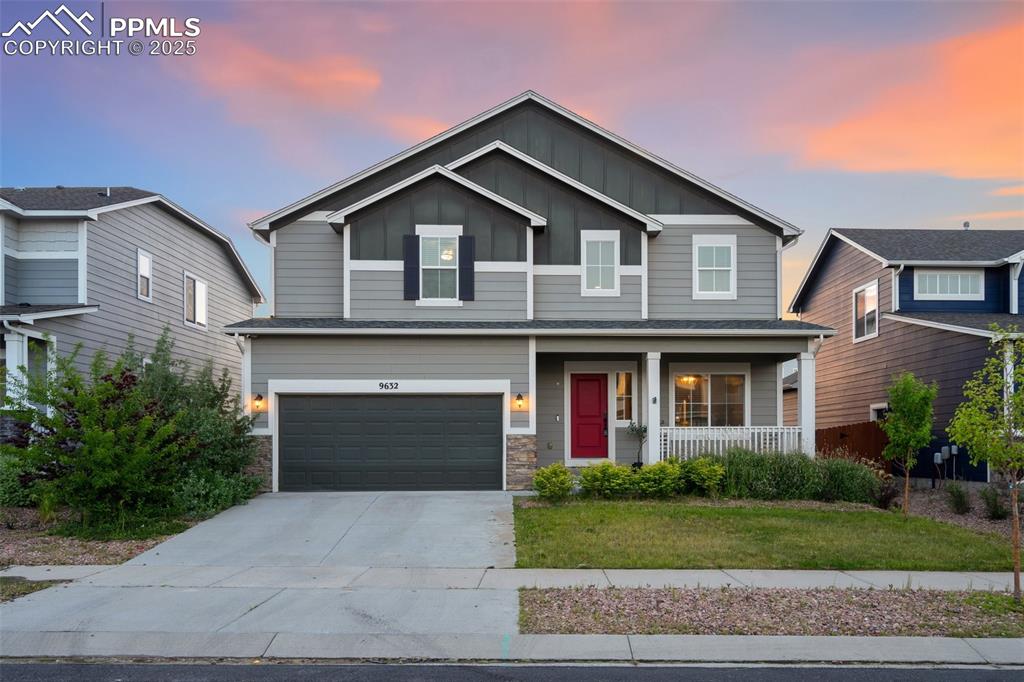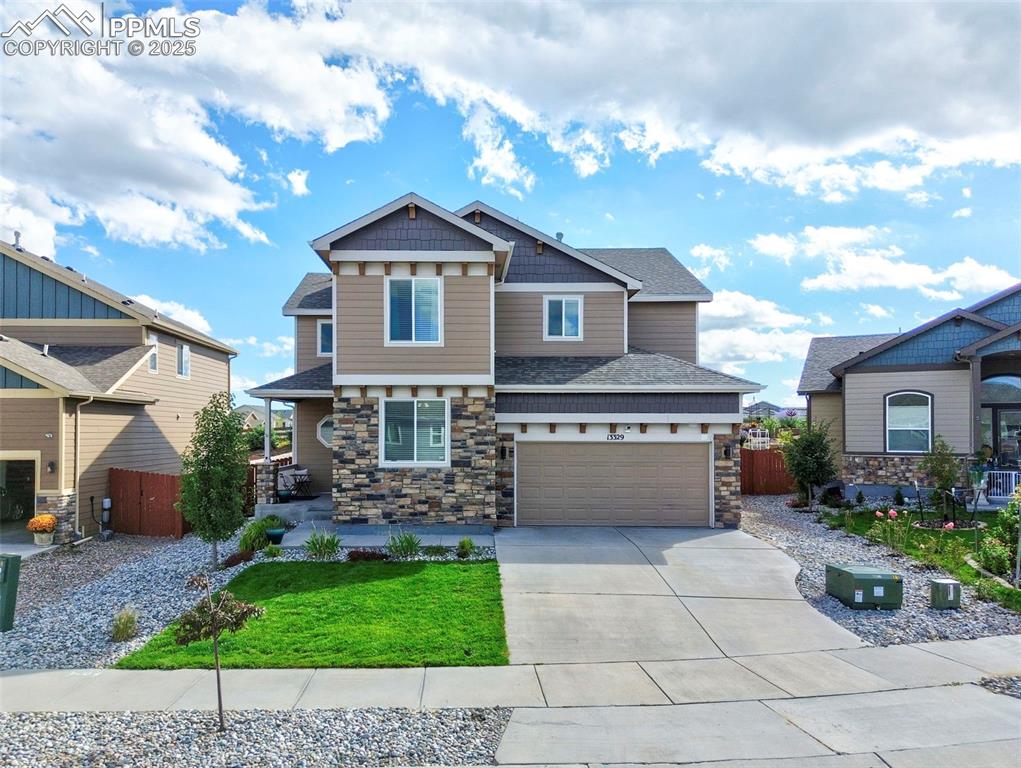10221 Prairie Ridge Court
Peyton, CO 80831 — El Paso County — Meridian Ranch NeighborhoodResidential $524,000 Sold Listing# 1932861
5 beds 3013 sqft 0.1600 acres 2015 build
Property Description
Pride of Ownership is Evident in this Turnkey Gem Nestled in the Lifestyle Community of Meridian Ranch! This Open Concept Floorplan Features 5 Bedrooms, 4 Bathrooms, and a 3-Car Tandem Garage ~ As you Enter the Home you are Greeted with Tons of Natural Light! The Main Level Plays Host to a Living Room/Office, an Open Kitchen that Features Granite Countertops ~ Stainless Steel Appliances ~ Pantry ~ Breakfast Bar ~ and Adjoining Dining Area! A Family Room w/Gas Fireplace and Walk Out Access to Composite Deck Complete the Main Level! An abundance of Natural Light Floods the Upstairs. There you Will Find a Huge Primary Bedroom Featuring Vaulted Ceilings and a 5-Piece En Suite Bathroom with 2 Closets and a Soaking Tub. Three Additional Bedrooms, Full Bath and Laundry Room finish out the upper level. Downstairs Boasts a Fully Finished, Walk-out Basement with Plenty of Space for all your Entertaining Needs ~ a 3/4 Bathroom and Guest Bedroom! The Backyard Showcases a Generous Amount of Space ~ Lower-Level Patio ~ Low Maintenance Xeriscape… The Community Rec Center Offers Both Indoor and Outdoor Pools ~ Gymnasium ~ Fitness Center and Much, Much More! For the Avid Golfer You Will Enjoy the Course that Meanders Throughout the Community. D49 Schools! Welcome Home!
Listing Details
- Property Type
- Residential
- Listing#
- 1932861
- Source
- PPAR (Pikes Peak Association)
- Last Updated
- 08-01-2024 09:21am
- Status
- Sold
Property Details
- Sold Price
- $524,000
- Location
- Peyton, CO 80831
- SqFT
- 3013
- Year Built
- 2015
- Acres
- 0.1600
- Bedrooms
- 5
- Garage spaces
- 3
- Garage spaces count
- 3
Map
Property Level and Sizes
- SqFt Finished
- 2968
- SqFt Upper
- 1229
- SqFt Main
- 892
- SqFt Basement
- 892
- Lot Description
- Cul-de-sac, Level
- Lot Size
- 0.1600
- Base Floor Plan
- 2 Story
- Basement Finished %
- 95
Financial Details
- Previous Year Tax
- 2603.00
- Year Tax
- 2022
Interior Details
- Appliances
- Dishwasher, Disposal, Dryer, Microwave Oven, Range, Refrigerator, Washer
- Fireplaces
- Basement, Electric, Gas, Main Level, Two
- Utilities
- Electricity Connected, Natural Gas Connected
Exterior Details
- Fence
- Rear
- Wells
- 0
- Water
- Assoc/Distr
Room Details
- Baths Full
- 2
- Main Floor Bedroom
- 0
- Laundry Availability
- Electric Hook-up,Upper
Garage & Parking
- Garage Type
- Attached,Tandem
- Garage Spaces
- 3
- Garage Spaces
- 3
- Parking Features
- Garage Door Opener
Exterior Construction
- Structure
- Frame
- Siding
- Masonite Type
- Roof
- Composite Shingle
- Construction Materials
- Existing Home
Land Details
- Water Tap Paid (Y/N)
- No
Schools
- School District
- Falcon-49
Walk Score®
Listing Media
- Virtual Tour
- Click here to watch tour
Contact Agent
executed in 0.487 sec.













