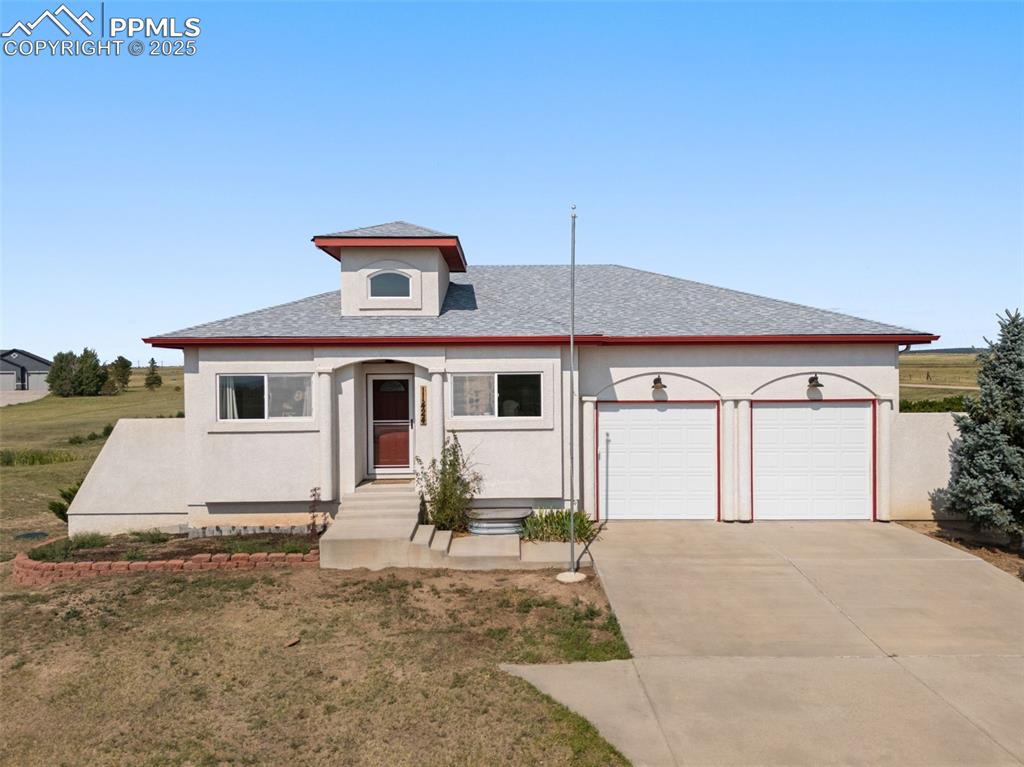10725 Mckissick Road
Peyton, CO 80831 — El Paso County — Prairie Vista Meadows NeighborhoodResidential $1,000,000 Sold Listing# 6795400
5 beds 4562 sqft 4.7800 acres 2022 build
Property Description
This new build is complete. Beautiful Custom Ranch on 4.78 Acre Lot with unobstructed Pikes Peak and Front Range view. Open and Bright floorplan features eight foot doors throughout, great room with a linear fireplace and twelve foot ceilings. Large kitchen features custom cabinets and countertops, gas cooktop, double ovens, built in microwave and walk in pantry. Adjoining dining area walks out to fully enclosed outdoor living area with gas fireplace. Master Suite features a private bath with an oversized walk in closet, walk in shower and free standing tub. Private guest suite with adjoining bath and ample closet space. Main level study can also be used as a dining room. An additional half bath and laundry room complete the main level. Basement features nine foot ceilings, two additional large bedrooms, a theatre room that can be used as a bedroom, a full bath with double sinks, wet bar and plenty of storage. Home includes 2 X 6 Construction, Fully finished insulated garage. Please call for additional information. FLOORPLAN IS IN DOCUMENTS.
Listing Details
- Property Type
- Residential
- Listing#
- 6795400
- Source
- PPAR (Pikes Peak Association)
- Last Updated
- 05-24-2024 03:24pm
- Status
- Sold
Property Details
- Sold Price
- $1,000,000
- Location
- Peyton, CO 80831
- SqFT
- 4562
- Year Built
- 2022
- Acres
- 4.7800
- Bedrooms
- 5
- Garage spaces
- 3
- Garage spaces count
- 3
Map
Property Level and Sizes
- SqFt Finished
- 4455
- SqFt Main
- 2440
- SqFt Basement
- 2122
- Lot Description
- 360-degree View, Level, Meadow, Mountain View
- Lot Size
- 208217.0000
- Base Floor Plan
- Ranch
- Basement Finished %
- 95
Financial Details
- Previous Year Tax
- 1272.26
- Year Tax
- 2021
Interior Details
- Appliances
- Dishwasher, Disposal, Double Oven, Gas in Kitchen, Kitchen Vent Fan, Microwave Oven, Cook Top
- Fireplaces
- Gas, Main Level, Two
- Utilities
- Electricity Connected, Natural Gas
Exterior Details
- Wells
- 1
- Water
- Well
Room Details
- Baths Full
- 3
- Main Floor Bedroom
- M
- Laundry Availability
- Main
Garage & Parking
- Garage Type
- Attached
- Garage Spaces
- 3
- Garage Spaces
- 3
- Parking Features
- Oversized
Exterior Construction
- Structure
- Framed on Lot,Frame
- Siding
- Stone,Stucco
- Roof
- Composite Shingle
- Construction Materials
- New Construction
- Builder Name
- Rmc Homes Inc
Land Details
- Water Tap Paid (Y/N)
- No
Schools
- School District
- Peyton 23JT
Walk Score®
Listing Media
- Virtual Tour
- Click here to watch tour
Contact Agent
executed in 0.325 sec.













