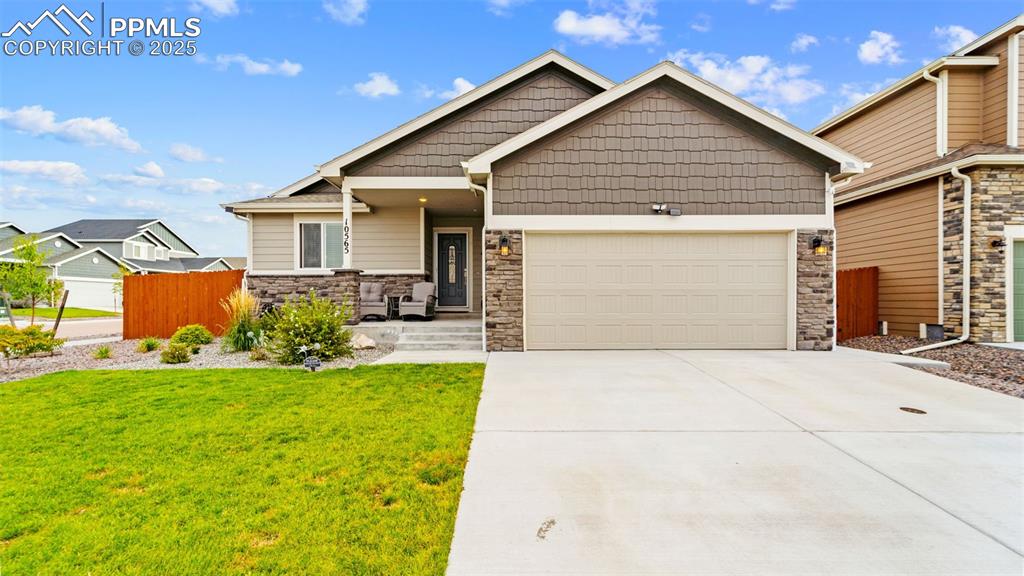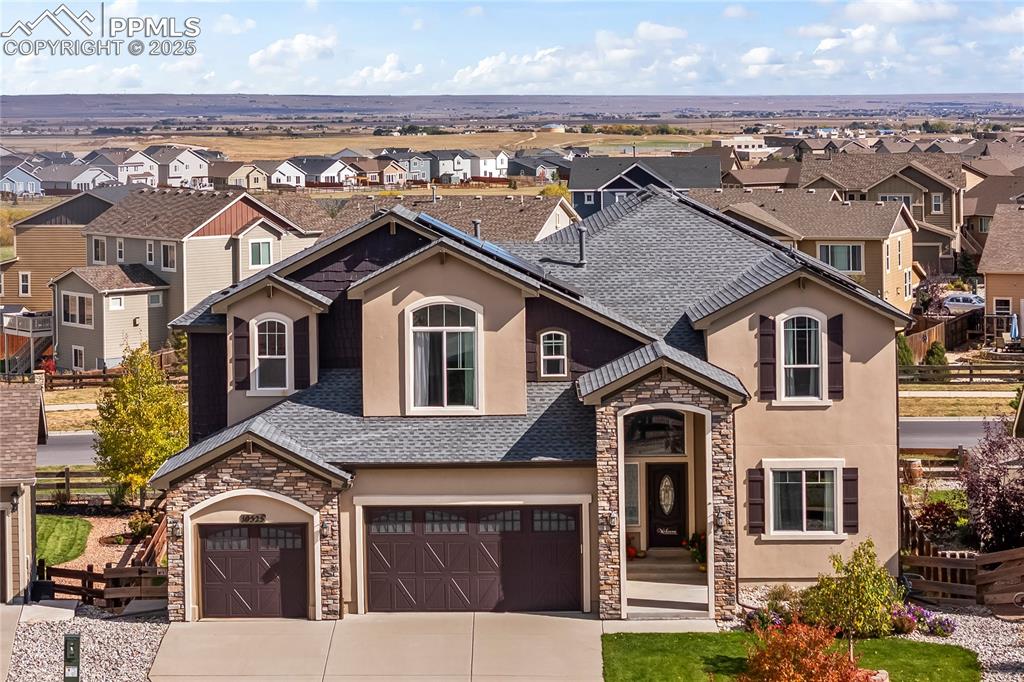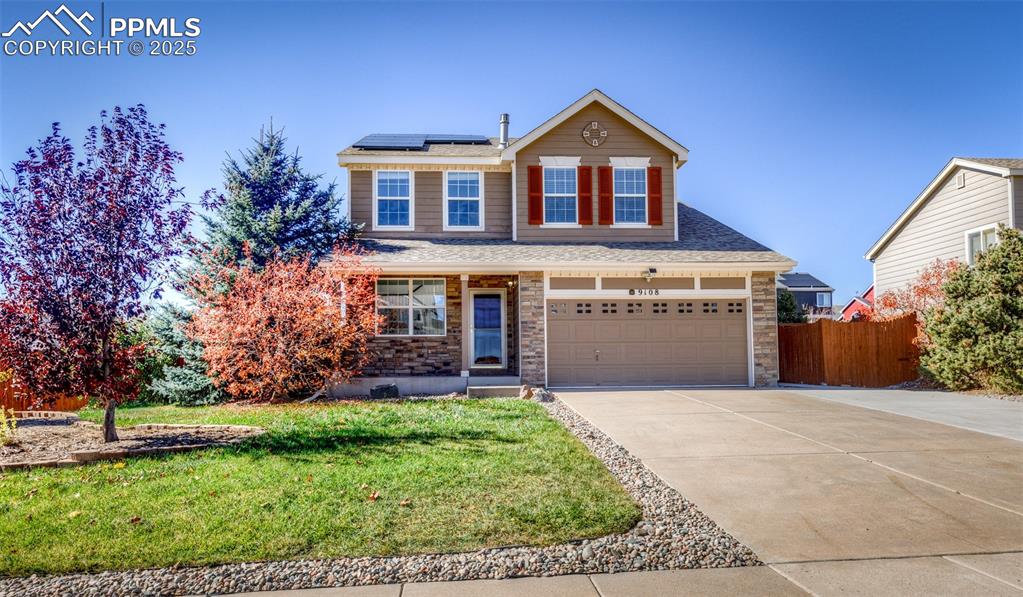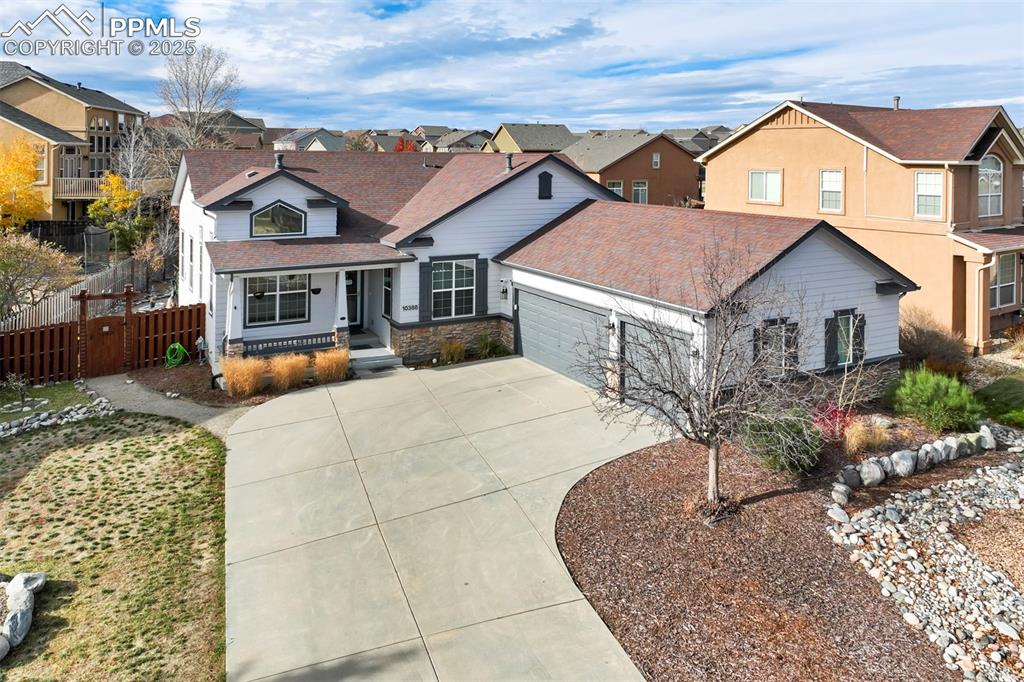11953 Royal County Down Road
Peyton, CO 80831 — El Paso County — Woodmen Hills NeighborhoodResidential $580,000 Sold Listing# 2041042
3 beds 3396 sqft 0.9200 acres 2003 build
Property Description
Welcome to this charming home nestled on a rare, almost 1-acre lot, in the heart of Woodman Hills. Upon entry, an elegant formal living area flows into the formal dining space, complemented by a bay window.The kitchen features stainless steel appliances, an open layout, and a cozy breakfast nook leading to a back patio with a gas stub-out.The adjacent great room is flooded with natural light from the many windows and vaulted ceilings, with convenient pre-wired surround sound.Continue on the main level to the convenient laundry room, powder room, and into the heated 4-car garage, 2 of which are oversized.Upstairs, the spacious master suite includes a luxurious 5-piece en-suite bath with double vanities, a walk-in closet, and sitting area with pre-wired surround sound. Two additional bedrooms and a full bathroom complete the upper level.The expansive unfinished full basement offers a blank canvas featuring four egress windows and pre-installed can lights.The exterior is equally impressive with views of Pikes peak and lush greenery including Austrian pine, piñon pine, plum, cherry, apricot, crabapple, lilacs, and aspen trees, along with xeriscaped yards, front and backyard sprinkler systems, a poured concrete patio, and a covered front porch. Don’t forget the professionally installed electrical hookup ready for a hot tub near the aspens.Nearby you will find community pool (2mins away) and golf course (5 mins away). Eateries nearby like Freddy's, Chipotle, Dutch Bros and more!And all this, offering an exceptional value for this gem!
Listing Details
- Property Type
- Residential
- Listing#
- 2041042
- Source
- PPAR (Pikes Peak Association)
- Last Updated
- 07-01-2024 04:27pm
- Status
- Sold
Property Details
- Sold Price
- $580,000
- Location
- Peyton, CO 80831
- SqFT
- 3396
- Year Built
- 2003
- Acres
- 0.9200
- Bedrooms
- 3
- Garage spaces
- 4
- Garage spaces count
- 4
Map
Property Level and Sizes
- SqFt Finished
- 2182
- SqFt Upper
- 922
- SqFt Main
- 1260
- SqFt Basement
- 1214
- Lot Description
- Cul-de-sac, Level, Mountain View, Trees/Woods, View of Pikes Peak
- Lot Size
- 0.9200
- Base Floor Plan
- 2 Story
Financial Details
- Previous Year Tax
- 1895.00
- Year Tax
- 2022
Interior Details
- Appliances
- Dishwasher, Disposal, Microwave Oven, Oven, Range, Refrigerator, Self Cleaning Oven
- Utilities
- Electricity Available, Natural Gas Available
Exterior Details
- Fence
- Rear
- Wells
- 0
- Water
- Assoc/Distr
Room Details
- Baths Full
- 2
- Main Floor Bedroom
- 0
- Laundry Availability
- Main
Garage & Parking
- Garage Type
- Attached
- Garage Spaces
- 4
- Garage Spaces
- 4
- Parking Features
- 220V, Garage Door Opener, Heated, Oversized
Exterior Construction
- Structure
- Frame
- Siding
- Brick,Wood
- Roof
- Composite Shingle
- Construction Materials
- Existing Home
Land Details
- Water Tap Paid (Y/N)
- No
Schools
- School District
- Falcon-49
Walk Score®
Listing Media
- Virtual Tour
- Click here to watch tour
Contact Agent
executed in 0.363 sec.













