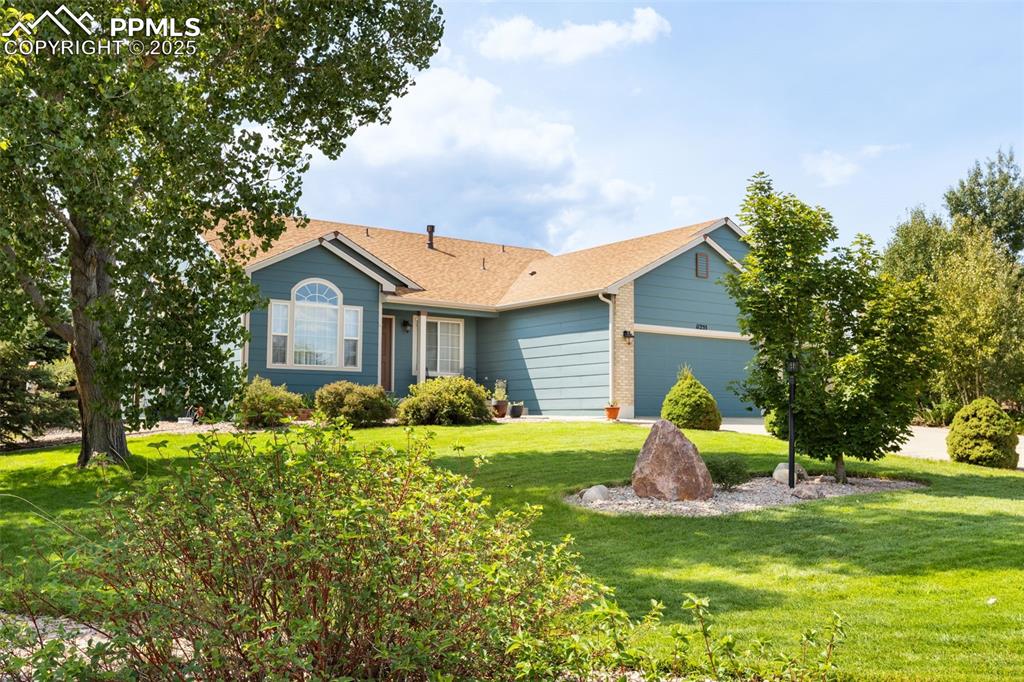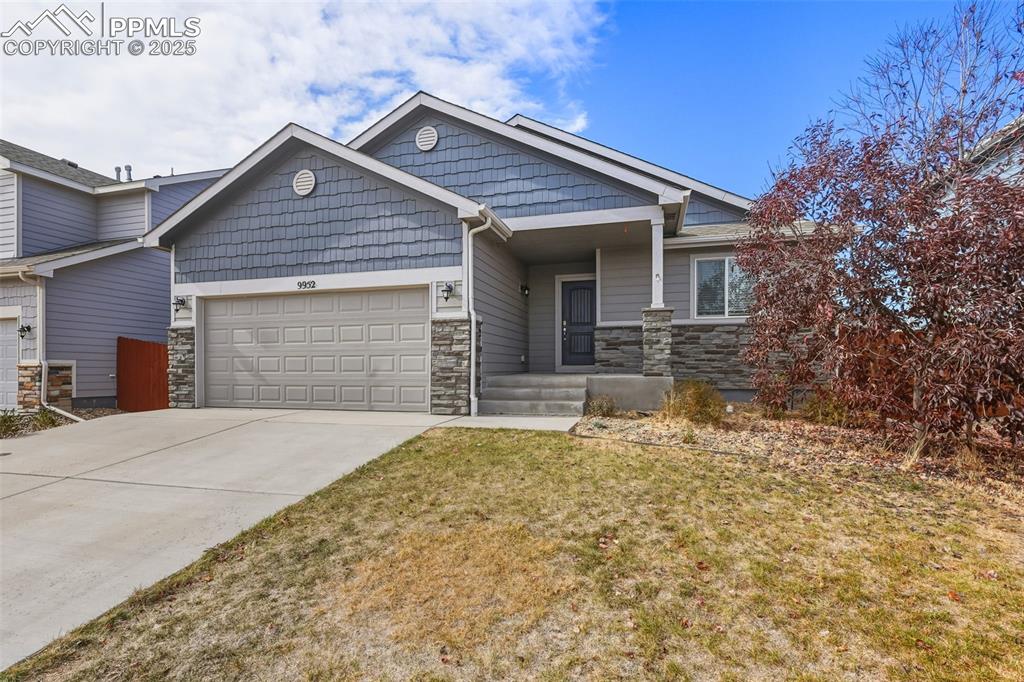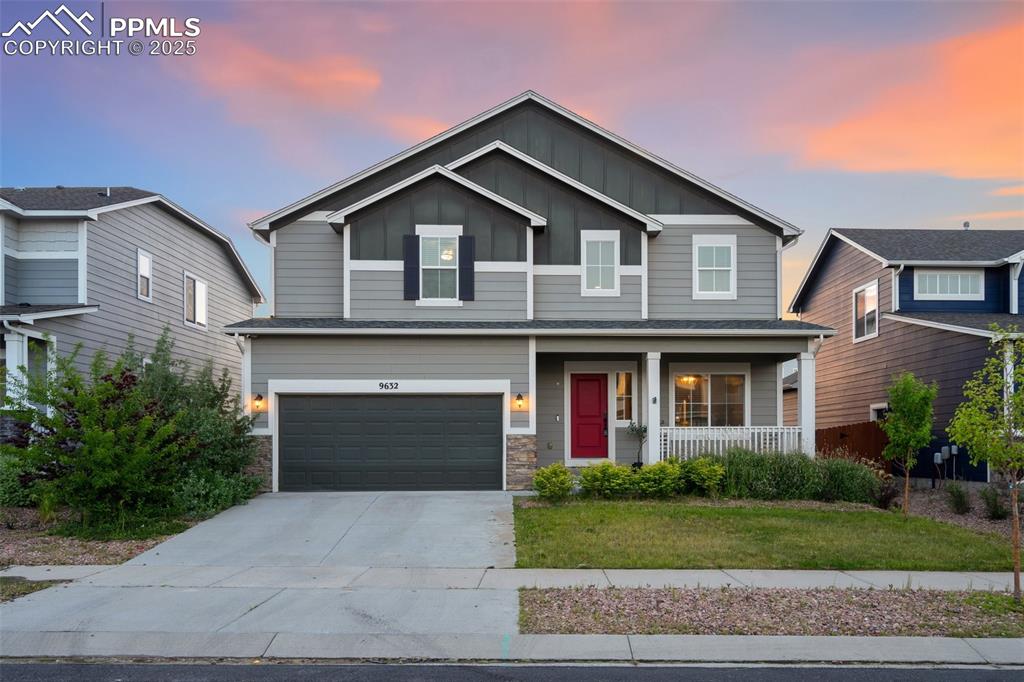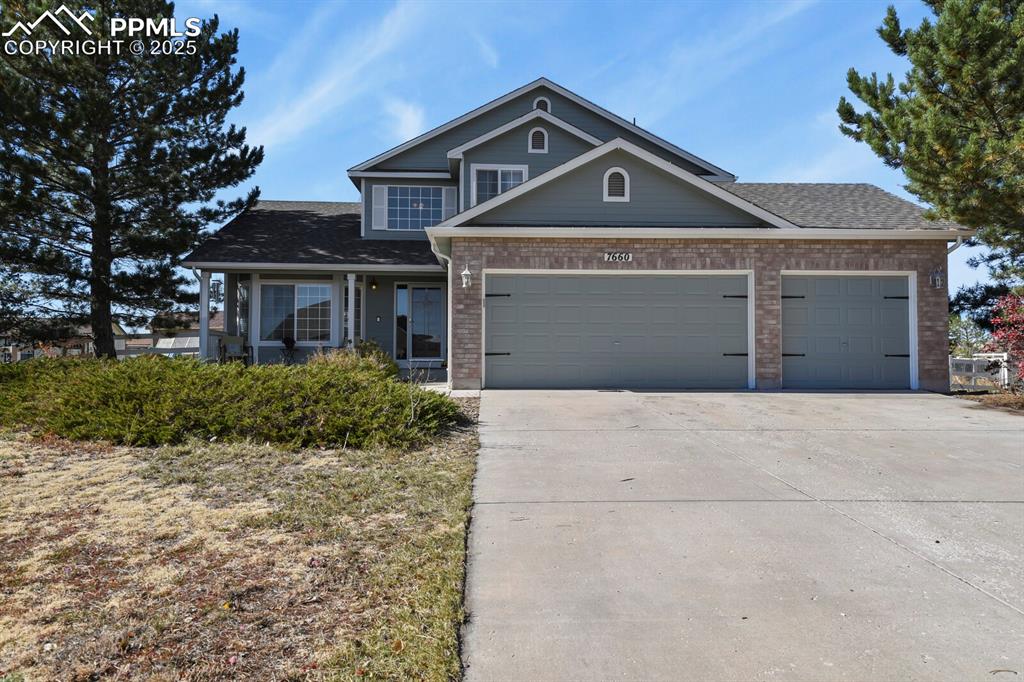12456 Mt Lindsey Drive
Peyton, CO 80831 — El Paso County — Meridian Ranch NeighborhoodResidential $600,000 Sold Listing# 8305258
6 beds 3 baths 4112.00 sqft Lot size: 11764.00 sqft 0.27 acres 2013 build
Updated: 06-25-2024 09:13pm
Property Description
Experience luxury and comfort at this sprawling, open-concept, main-floor living ranch home. The gourmet kitchen, featuring granite countertops, stainless steel appliances, and a large island, seamlessly flows into the living room, nook, and a butler pass-through to the formal dining room. Enjoy the unique two-sided gas fireplace on cool Colorado nights from the living room or the covered patio. The main level boasts an expansive primary suite with access to the patio, a generous walk-in closet, and a five-piece bath that offers direct entry to the large laundry room. An additional main floor bedroom with mountain views and a full bath provides comfort for guests or extended family. A large office with French doors is perfect for working from home while enjoying amazing views of Pikes Peak or could also serve as another bedroom or flex space. Entry from the garage opens into a transition area or mud room and allows common access to the laundry room. The open staircase leads to a finished basement with a massive family room, a wet bar, three additional large bedrooms, each with its own walk-in closet, a third full bath, and a spacious storage room. The 2-car garage features a SolarEdge Level-2 EV Charger, a new garage door, and a side door. The low-maintenance xeriscaping front and fully fenced backyard will allow you to entertain and enjoy outdoor living with ease. Charge your electric car and save on utilities with power provided by the owned solar system covered under a 23-year warranty. Enjoy the community's award-winning amenities: a public golf course, miles of picturesque trails, and a 42,000-sq-ft rec center with a fitness gym, indoor courts, indoor/outdoor pools, lazy river, oversized hot tub, and event spaces. Explore nearby shopping, and dining, as well as a 215-acre regional park that includes trails, a baseball complex, and a dog park. Short commute to Schriever and Peterson Space Force Bases and quick access to Colorado Springs and COS airport.
Listing Details
- Property Type
- Residential
- Listing#
- 8305258
- Source
- REcolorado (Denver)
- Last Updated
- 06-25-2024 09:13pm
- Status
- Sold
- Status Conditions
- None Known
- Off Market Date
- 06-10-2024 12:00am
Property Details
- Property Subtype
- Single Family Residence
- Sold Price
- $600,000
- Original Price
- $600,000
- Location
- Peyton, CO 80831
- SqFT
- 4112.00
- Year Built
- 2013
- Acres
- 0.27
- Bedrooms
- 6
- Bathrooms
- 3
- Levels
- One
Map
Property Level and Sizes
- SqFt Lot
- 11764.00
- Lot Features
- Breakfast Nook, Eat-in Kitchen, Five Piece Bath, Granite Counters, Kitchen Island, Open Floorplan, Pantry, Primary Suite, Walk-In Closet(s), Wet Bar
- Lot Size
- 0.27
- Basement
- Full
Financial Details
- Previous Year Tax
- 3804.92
- Year Tax
- 2023
- Is this property managed by an HOA?
- Yes
- Primary HOA Name
- Meridian Service Metro District
- Primary HOA Phone Number
- 719-495-6567
- Primary HOA Amenities
- Fitness Center
- Primary HOA Fees Included
- Maintenance Grounds
- Primary HOA Fees
- 231.00
- Primary HOA Fees Frequency
- Monthly
Interior Details
- Interior Features
- Breakfast Nook, Eat-in Kitchen, Five Piece Bath, Granite Counters, Kitchen Island, Open Floorplan, Pantry, Primary Suite, Walk-In Closet(s), Wet Bar
- Appliances
- Dishwasher, Dryer, Microwave, Range, Refrigerator, Washer
- Laundry Features
- In Unit
- Electric
- Central Air
- Flooring
- Carpet, Tile, Wood
- Cooling
- Central Air
- Heating
- Forced Air
- Fireplaces Features
- Living Room
- Utilities
- Electricity Connected, Natural Gas Connected
Exterior Details
- Water
- Public
- Sewer
- Public Sewer
Garage & Parking
- Parking Features
- 220 Volts
Exterior Construction
- Roof
- Composition
- Construction Materials
- Frame, Stucco
- Window Features
- Window Coverings
- Builder Source
- Public Records
Land Details
- PPA
- 0.00
- Road Frontage Type
- Public
- Road Responsibility
- Public Maintained Road
- Road Surface Type
- Paved
- Sewer Fee
- 0.00
Schools
- Elementary School
- Meridian Ranch
- Middle School
- Falcon
- High School
- Falcon
Walk Score®
Listing Media
- Virtual Tour
- Click here to watch tour
Contact Agent
executed in 0.504 sec.













