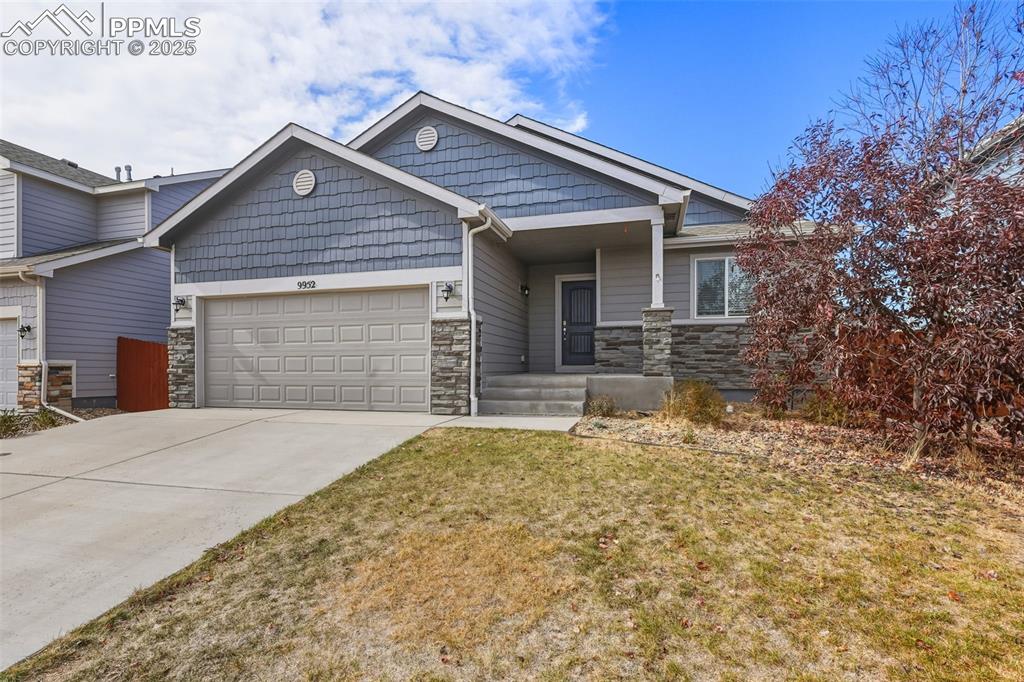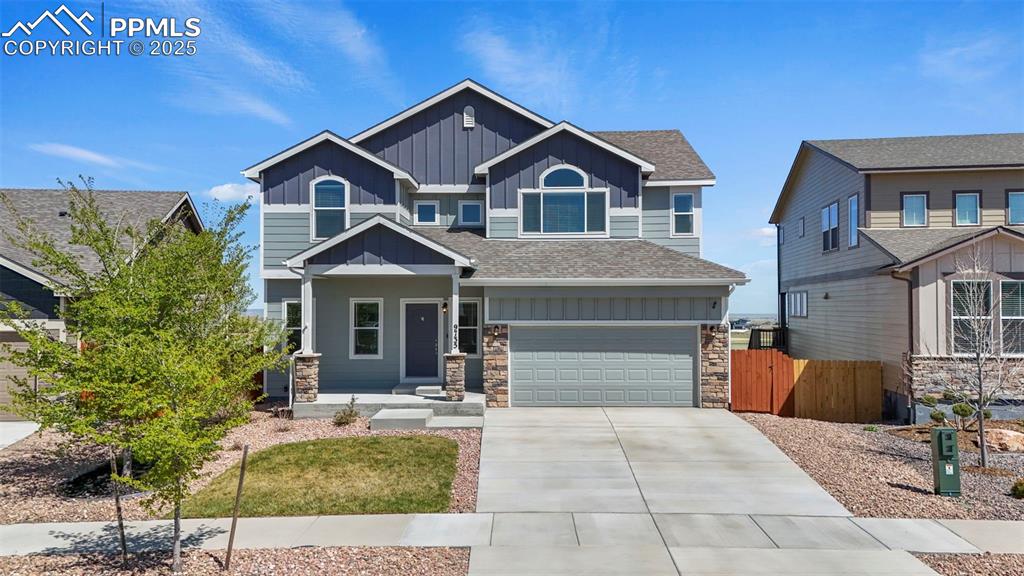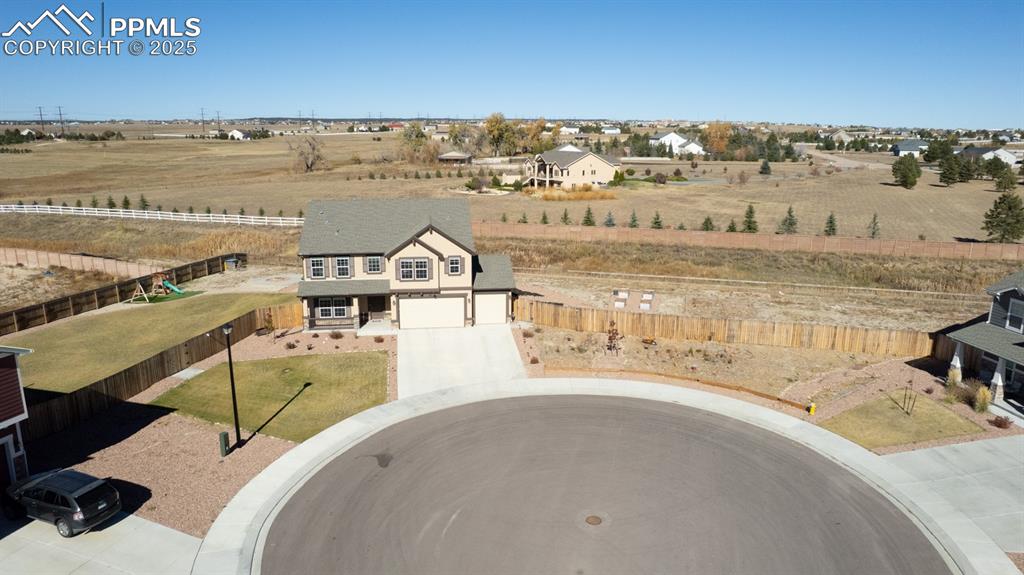12535 Mt Lindsey Drive
Peyton, CO 80831 — El Paso County — Meridian Ranch NeighborhoodResidential $714,000 Sold Listing# 3825732
5 beds 4432 sqft 0.1955 acres 2015 build
Property Description
Beautiful stucco rancher with wonderful mountain views and backs to open space. Fine fishes throughout with 5 beds plus office/ bedroom and four baths. Vaulted and open floor plan. Stainless kitchen has granite countertops, gas range, plenty of soft close 42 cabinets and pull out drawers, and opens to the family room/ dining area. Private main bedroom features coffered ceiling, big walk in closet, stunning 5 piece bath, and separate access to the laundry room. Beds 2 and 3 share a private full bath access and there is a convenient guest bath as well. Bed 4/ office has a walk-in closet and storage. Huge walk out basement with 9' ceilings, 2nd family room, big bedroom with walk in closet and private access to the double vanity full bath, wet bar with refrigerator, plenty of storage, and a framed theatre room. The fully landscaped backyard oasis has a fire pit, waterfall feature, and seating area. This prime lot is conveniently located to all the Meridian Ranch community has to offer including parks, playgrounds, trails, Antler Creek Golf Course, schools, shopping and a local dog park.
Listing Details
- Property Type
- Residential
- Listing#
- 3825732
- Source
- PPAR (Pikes Peak Association)
- Last Updated
- 05-04-2024 10:36am
- Status
- Sold
Property Details
- Sold Price
- $714,000
- Location
- Peyton, CO 80831
- SqFT
- 4432
- Year Built
- 2015
- Acres
- 0.1955
- Bedrooms
- 5
- Garage spaces
- 3
- Garage spaces count
- 3
Map
Property Level and Sizes
- SqFt Finished
- 4210
- SqFt Main
- 2216
- SqFt Basement
- 2216
- Lot Description
- Backs to Open Space, Mountain View
- Lot Size
- 8518.0000
- Base Floor Plan
- Ranch
- Basement Finished %
- 90
Financial Details
- Previous Year Tax
- 3472.00
- Year Tax
- 2023
Interior Details
- Appliances
- 220v in Kitchen, Dishwasher, Disposal, Microwave Oven, Oven, Range, Refrigerator
- Fireplaces
- Gas, Main Level, One
- Utilities
- Electricity Connected, Natural Gas Connected
Exterior Details
- Wells
- 0
- Water
- Assoc/Distr,Municipal
Room Details
- Baths Full
- 3
- Main Floor Bedroom
- M
- Laundry Availability
- Electric Hook-up,Main
Garage & Parking
- Garage Type
- Attached
- Garage Spaces
- 3
- Garage Spaces
- 3
Exterior Construction
- Structure
- Frame
- Siding
- Stucco
- Roof
- Composite Shingle
- Construction Materials
- Existing Home
Land Details
- Water Tap Paid (Y/N)
- No
Schools
- School District
- Falcon-49
Walk Score®
Contact Agent
executed in 0.351 sec.













