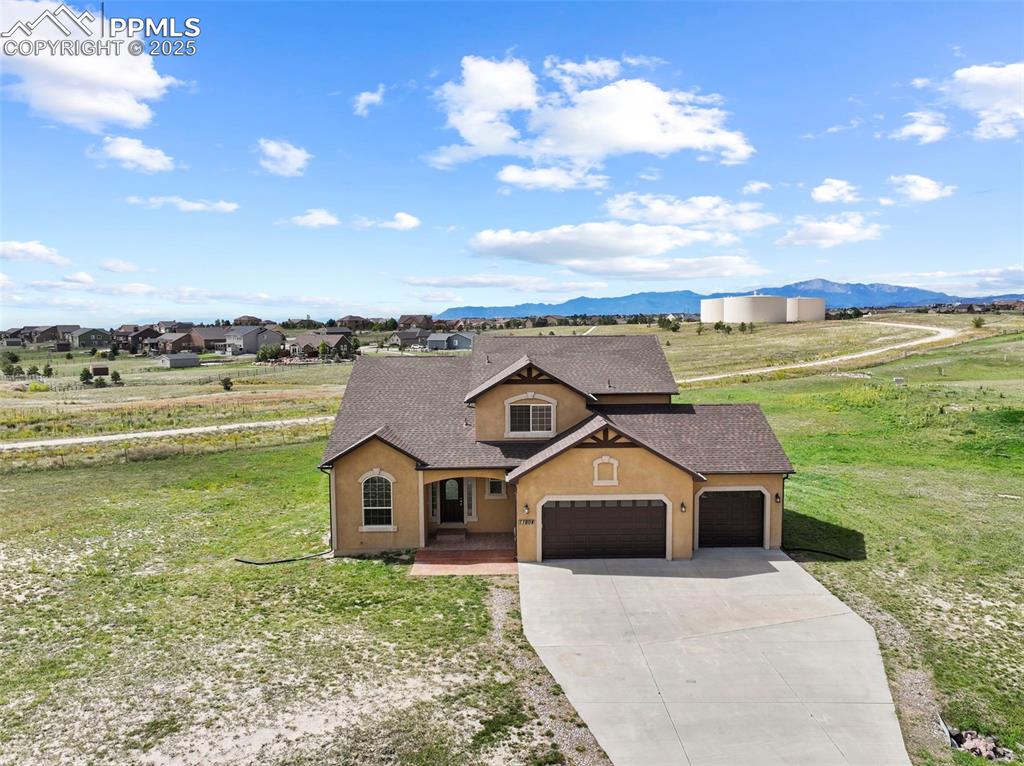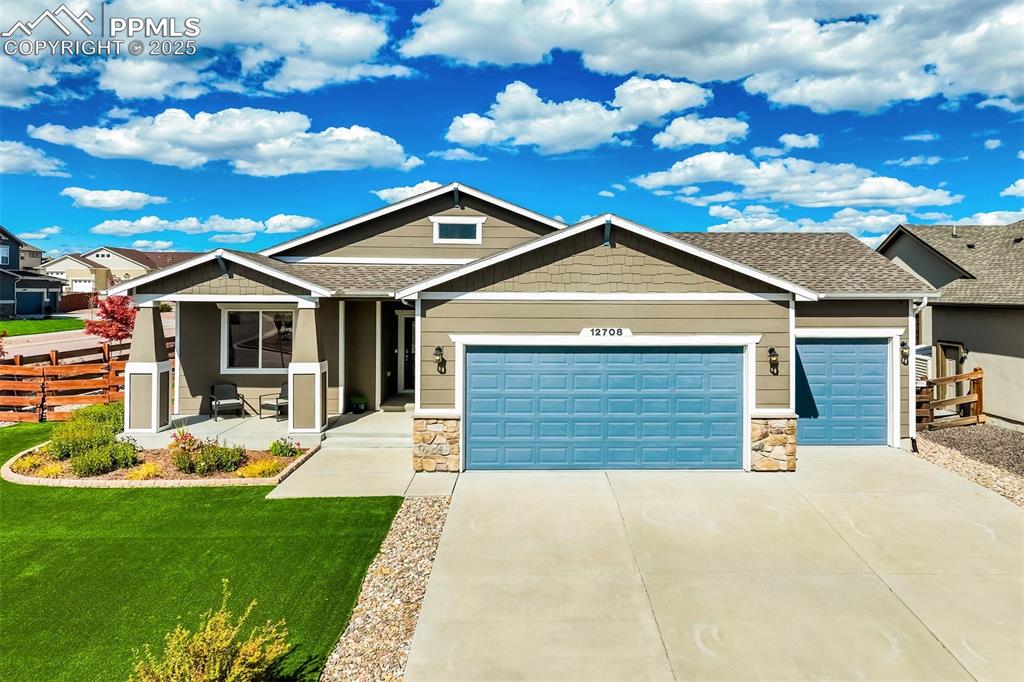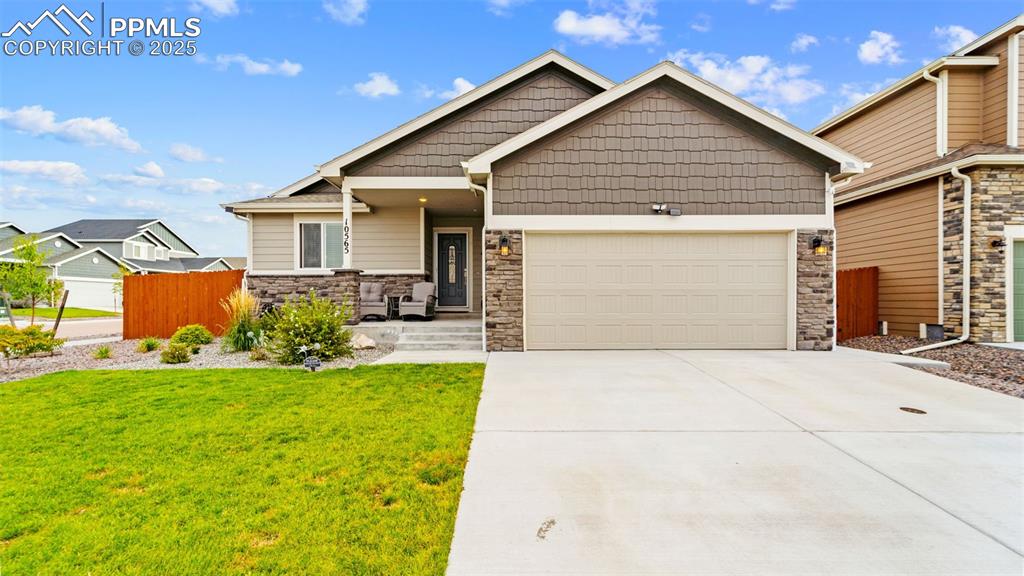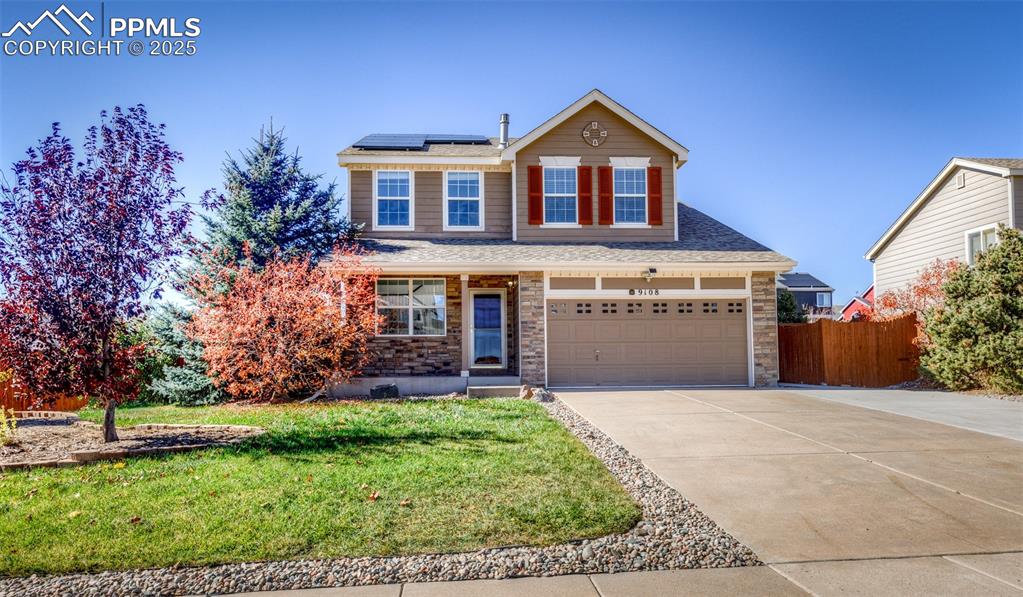12579 Stone Valley Drive
Peyton, CO 80831 — El Paso County — Stonebridge At Meridian Ranch NeighborhoodResidential $489,977 Sold Listing# 4016894
3 beds 3245 sqft 0.1458 acres 2021 build
Property Description
Living in Peyton certainly sounds delightful, especially in the upscale subdivision of Stonebridge. This well-maintained home offers a blend of convenience, space, and luxury amenities, making it an appealing choice for those seeking comfort and elegance.With three spacious bedrooms and two bathrooms, there's plenty of room for relaxation and privacy. The open kitchen concept, complete with an elongated island, creates an inviting space for entertaining guests or simply enjoying family meals.The handcrafted woodwork adds a touch of charm and sophistication, giving the home a model-like ambiance. And let's not forget about the oversized lot, already primed for entertaining and relaxation. With space to spare, you can truly make it your own oasis, adding personal touches to suit your lifestyle. Let's not forget there is room to grow and to customize the entire lower level of the home in the unfinished basement. Meridian Ranch, with its resort-style amenities, only adds to the allure of this community. From golfing to leisurely strolls, there's something for everyone to enjoy. Embrace the vacation-style living and make this house your home. Your gateway to a life of comfort, convenience, and luxury in beautiful Peyton, CO.
Listing Details
- Property Type
- Residential
- Listing#
- 4016894
- Source
- PPAR (Pikes Peak Association)
- Last Updated
- 09-24-2024 01:23pm
- Status
- Sold
Property Details
- Sold Price
- $489,977
- Location
- Peyton, CO 80831
- SqFT
- 3245
- Year Built
- 2021
- Acres
- 0.1458
- Bedrooms
- 3
- Garage spaces
- 2
- Garage spaces count
- 2
Map
Property Level and Sizes
- SqFt Finished
- 1630
- SqFt Main
- 1630
- SqFt Basement
- 1615
- Lot Description
- Mountain View
- Lot Size
- 6353.0000
- Base Floor Plan
- Ranch
Financial Details
- Previous Year Tax
- 2828.96
- Year Tax
- 2022
Interior Details
- Utilities
- Cable Available, Electricity Connected, Other
Exterior Details
- Fence
- All
- Wells
- 0
- Water
- Assoc/Distr
Room Details
- Baths Full
- 1
- Main Floor Bedroom
- M
Garage & Parking
- Garage Type
- Attached
- Garage Spaces
- 2
- Garage Spaces
- 2
Exterior Construction
- Structure
- Framed on Lot,Frame
- Siding
- Shingle
- Roof
- Composite Shingle
- Construction Materials
- Existing Home
Land Details
- Water Tap Paid (Y/N)
- No
Schools
- School District
- Falcon-49
Walk Score®
Contact Agent
executed in 0.308 sec.













