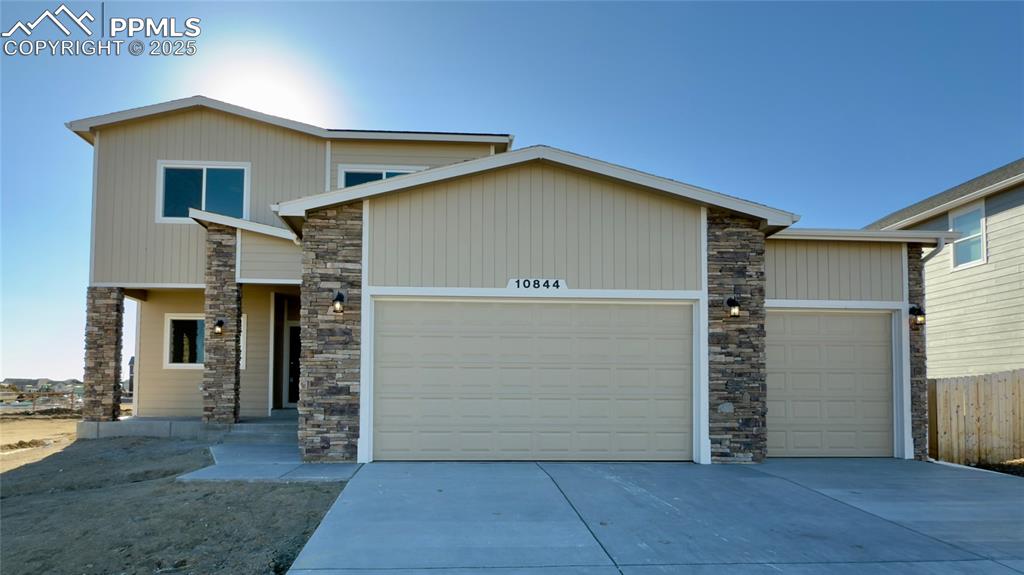13526 Woods Grove Drive
Peyton, CO 80831 — El Paso County — Rolling Hills Ranch At Meridian Ranch NeighborhoodResidential $704,476 Sold Listing# 6753435
6 beds 4785 sqft 0.1756 acres 2024 build
Listing Details
- Property Type
- Residential
- Listing#
- 6753435
- Source
- PPAR (Pikes Peak Association)
- Last Updated
- 06-07-2024 03:44pm
- Status
- Sold
Property Details
- Sold Price
- $704,476
- Location
- Peyton, CO 80831
- SqFT
- 4785
- Year Built
- 2024
- Acres
- 0.1756
- Bedrooms
- 6
- Garage spaces
- 3
- Garage spaces count
- 3
Map
Property Level and Sizes
- SqFt Finished
- 4713
- SqFt Upper
- 1831
- SqFt Main
- 1533
- SqFt Basement
- 1421
- Lot Description
- Level
- Lot Size
- 7650.0000
- Base Floor Plan
- 2 Story
- Basement Finished %
- 95
Financial Details
- Previous Year Tax
- 926.00
- Year Tax
- 2024
Interior Details
- Appliances
- 220v in Kitchen, Dishwasher, Disposal, Range, Refrigerator
- Fireplaces
- Gas
- Utilities
- Cable Connected, Electricity Connected, Natural Gas Connected, Telephone
Exterior Details
- Wells
- 0
- Water
- Municipal
Room Details
- Baths Full
- 2
- Main Floor Bedroom
- M
- Laundry Availability
- Upper
Garage & Parking
- Garage Type
- Attached
- Garage Spaces
- 3
- Garage Spaces
- 3
Exterior Construction
- Structure
- Framed on Lot
- Siding
- Masonite Type
- Roof
- Composite Shingle
- Construction Materials
- New Construction
- Builder Name
- Reunion Homes
Land Details
- Water Tap Paid (Y/N)
- No
Schools
- School District
- Falcon-49
Walk Score®
Contact Agent
executed in 0.318 sec.








