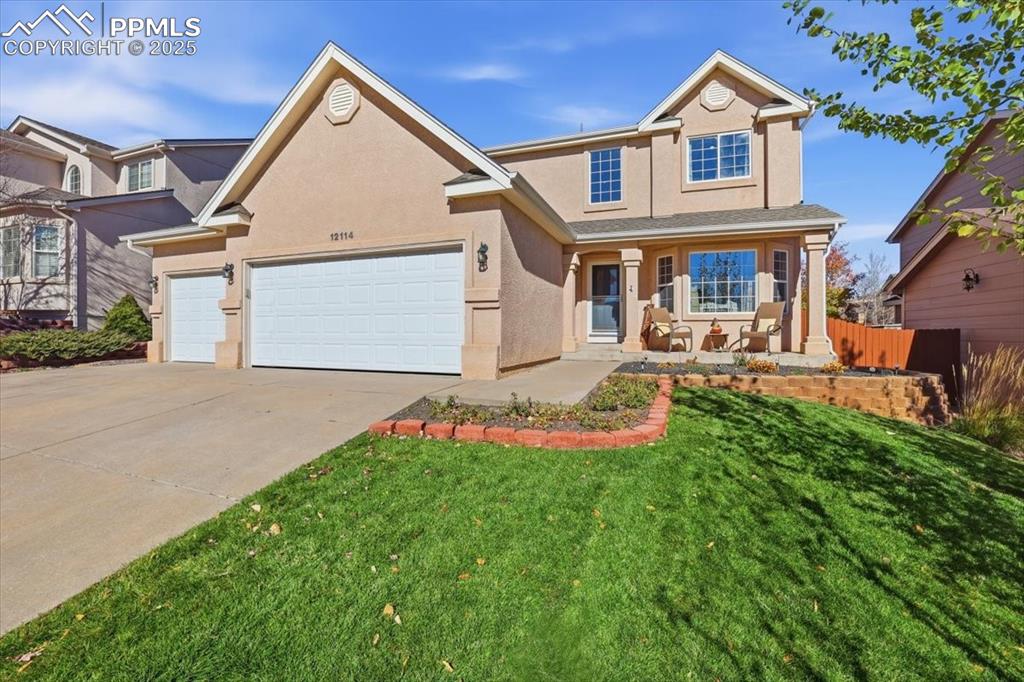14050 Seminole Lane
Peyton, CO 80831 — El Paso County — Meadow Lake Estates NeighborhoodResidential $560,000 Sold Listing# 5282108
3 beds 3 baths 3485.00 sqft Lot size: 217800.00 sqft 5.00 acres 1985 build
Updated: 12-14-2020 11:43am
Property Description
Great 5 Acres, Located in Meadow Lake Estates. Large Stucco Spanish Style Home with 3 Car attached Garage. 60X40 Heated Hanger with workshop, that fits 2 airplanes, or several car/trucks. Taxi your airplane from your hanger! 3 Bedroom 3 Bath, large Atrium/Dining area 20X15 that walks out to Veranda. Nice sized Kitchen with all appliances included! 42X15 Family room (used to be Lap Pool) with all new carpet. Large Living room 22X16 with walk-out to the fenced backyard, very private. Nice garden area and patio. 1 Bedroom, and Laundry, with included washer, and dryer on the main make for easy one level living. Upper Level holds the Master Bedroom with new Hickory floors, and newer 3/4 bath with quartz counter-tops, and a double vanity. Lots of skylights all throughout offering tons of bright natural light. Fenced area for your horses, with a 12X20 Loafing shed! This is a unique home ready for new homeowners. Perfect for entertaining, wonderful mountain views in the distance, stop and see it today!
Listing Details
- Property Type
- Residential
- Listing#
- 5282108
- Source
- REcolorado (Denver)
- Last Updated
- 12-14-2020 11:43am
- Status
- Sold
- Status Conditions
- None Known
- Der PSF Total
- 160.69
- Off Market Date
- 11-06-2020 12:00am
Property Details
- Property Subtype
- Single Family Residence
- Sold Price
- $560,000
- Original Price
- $625,000
- List Price
- $560,000
- Location
- Peyton, CO 80831
- SqFT
- 3485.00
- Year Built
- 1985
- Acres
- 5.00
- Bedrooms
- 3
- Bathrooms
- 3
- Parking Count
- 1
- Levels
- Two
Map
Property Level and Sizes
- SqFt Lot
- 217800.00
- Lot Size
- 5.00
- Foundation Details
- Slab
Financial Details
- PSF Total
- $160.69
- PSF Finished
- $160.69
- PSF Above Grade
- $160.69
- Previous Year Tax
- 2167.00
- Year Tax
- 2019
- Is this property managed by an HOA?
- No
- Primary HOA Fees
- 0.00
Interior Details
- Appliances
- Dishwasher, Dryer, Microwave, Range, Refrigerator, Washer
- Electric
- Other
- Cooling
- Other
- Heating
- Forced Air
- Utilities
- Electricity Connected, Propane
Exterior Details
- Patio Porch Features
- Covered
- Sewer
- Septic Tank
| Type | SqFt | Floor | # Stalls |
# Doors |
Doors Dimension |
Features | Description |
|---|---|---|---|---|---|---|---|
| Barn/Storage | 0.00 | 0 |
0 |
||||
| Other | 0.00 | 0 |
0 |
Hanger |
Room Details
# |
Type |
Dimensions |
L x W |
Level |
Description |
|---|---|---|---|---|---|
| 1 | Bathroom (Full) | - |
- |
Main |
|
| 2 | Bathroom (3/4) | - |
- |
Upper |
|
| 3 | Master Bathroom (3/4) | - |
- |
Upper |
|
| 4 | Master Bedroom | - |
17.00 x 15.00 |
Upper |
Walk-in Closet, Wood |
| 5 | Bedroom | - |
12.00 x 13.00 |
Upper |
Wood |
| 6 | Bedroom | - |
11.00 x 11.00 |
Main |
Ceramic Tile, Walk-out |
| 7 | Dining Room | - |
20.00 x 15.00 |
Main |
Ceramic Tile, Fireplace, Walk-out, See Remarks |
| 8 | Family Room | - |
42.00 x 15.00 |
Main |
Carpet, Walk-out |
| 9 | Kitchen | - |
13.00 x 12.00 |
Main |
Ceramic Tile |
| 10 | Living Room | - |
22.00 x 16.00 |
Main |
Walk-out |
Garage & Parking
- Parking Spaces
- 1
| Type | # of Spaces |
L x W |
Description |
|---|---|---|---|
| Garage (Attached) | 3 |
- |
| Type | SqFt | Floor | # Stalls |
# Doors |
Doors Dimension |
Features | Description |
|---|---|---|---|---|---|---|---|
| Barn/Storage | 0.00 | 0 |
0 |
||||
| Other | 0.00 | 0 |
0 |
Hanger |
Exterior Construction
- Roof
- Other
- Construction Materials
- Frame
Land Details
- PPA
- 112000.00
- Road Surface Type
- Paved
- Sewer Fee
- 0.00
Schools
- Elementary School
- Falcon
- Middle School
- Falcon
- High School
- Falcon
Walk Score®
Contact Agent
executed in 0.364 sec.













