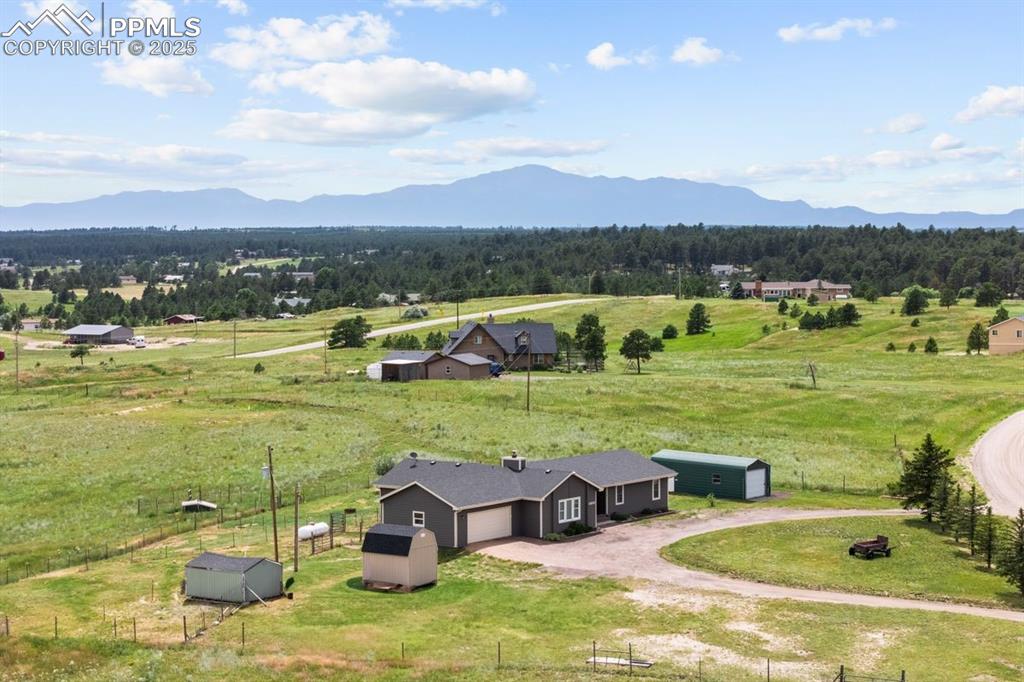16924 Fletcherville Lane
Peyton, CO 80831 — El Paso County — Apex Ranch Estates NeighborhoodResidential $998,500 Expired Listing# 3759320
6 beds 5 baths 5160.00 sqft Lot size: 195149.00 sqft 4.48 acres 2017 build
Updated: 10-01-2024 06:12am
Property Description
This former builder's custom ranch-style home is a perfect horse property, now even better with recent erosion remediation and a cost below $200 per sqft! Located on nearly 5 acres of land, the property offers stunning views of Pikes Peak and a host of upgrades. Situated just 12 miles from Falcon and 18 miles from COS, it’s conveniently close for shopping and provides easy access to Schriever or Peterson SFB. The open floor plan features soaring ceilings and elegant hardwood flooring throughout. The chef's kitchen boasts granite slab countertops, a farmhouse sink, an oversized walk-in pantry, and upgraded birch cabinetry with a sandstone stain, complemented by top-of-the-line stainless steel appliances, including a 5-burner gas stove and double ovens with a convection microwave. Relax in the spacious living room adorned with a cozy fireplace, hardwood railing, and attractive wrought iron posts. The primary bedroom is a luxurious retreat, featuring a five-piece ensuite bathroom with a stylish barn door, custom-tiled flooring, and an extra-large walk-in closet with custom shelving. The main level also offers generously sized second and third bedrooms with custom closet shelving, full and half bathrooms with tiled flooring and granite slab countertops, and a large laundry room with a sink. The finished basement presents an expansive recreation space with a gorgeous wet bar, three bedrooms, and two full bathrooms. Outside, enjoy the ambiance of the fire and ice propane firepit and serene surroundings. The community's commitment to safety as a Firewise community not only fosters a caring environment but also helps lower insurance rates. The oversized 4-car garage provides ample space for vehicles and storage and features keyless entry and remotes. With central air conditioning, a buried propane tank, and a spacious covered patio perfect for summer entertaining, this home offers the epitome of comfort and convenience. Located in a small, private subdivision with Homestead Ranch Park East of the property.
Listing Details
- Property Type
- Residential
- Listing#
- 3759320
- Source
- REcolorado (Denver)
- Last Updated
- 10-01-2024 06:12am
- Status
- Expired
- Off Market Date
- 09-30-2024 12:00am
Property Details
- Property Subtype
- Single Family Residence
- Sold Price
- $998,500
- Original Price
- $1,035,000
- Location
- Peyton, CO 80831
- SqFT
- 5160.00
- Year Built
- 2017
- Acres
- 4.48
- Bedrooms
- 6
- Bathrooms
- 5
- Levels
- One
Map
Property Level and Sizes
- SqFt Lot
- 195149.00
- Lot Features
- Ceiling Fan(s), Five Piece Bath, Granite Counters, High Ceilings, Kitchen Island, Open Floorplan, Pantry, Primary Suite, Vaulted Ceiling(s), Walk-In Closet(s)
- Lot Size
- 4.48
- Basement
- Finished, Full, Walk-Out Access
Financial Details
- Previous Year Tax
- 1897.00
- Year Tax
- 2022
- Is this property managed by an HOA?
- Yes
- Primary HOA Name
- Apex Ranch Estates HOA
- Primary HOA Phone Number
- )719) 594-4003
- Primary HOA Fees
- 240.00
- Primary HOA Fees Frequency
- Annually
Interior Details
- Interior Features
- Ceiling Fan(s), Five Piece Bath, Granite Counters, High Ceilings, Kitchen Island, Open Floorplan, Pantry, Primary Suite, Vaulted Ceiling(s), Walk-In Closet(s)
- Appliances
- Dishwasher, Disposal, Double Oven, Dryer, Microwave, Refrigerator, Washer
- Electric
- Central Air
- Flooring
- Carpet, Tile, Wood
- Cooling
- Central Air
- Heating
- Forced Air, Propane
- Fireplaces Features
- Living Room
- Utilities
- Electricity Connected, Propane
Exterior Details
- Features
- Private Yard, Rain Gutters
- Lot View
- Mountain(s)
- Water
- Well
- Sewer
- Septic Tank
Garage & Parking
Exterior Construction
- Roof
- Composition
- Construction Materials
- Frame, Stucco
- Exterior Features
- Private Yard, Rain Gutters
- Builder Source
- Public Records
Land Details
- PPA
- 0.00
- Sewer Fee
- 0.00
Schools
- Elementary School
- Peyton
- Middle School
- Peyton
- High School
- Peyton
Walk Score®
Contact Agent
executed in 0.534 sec.













