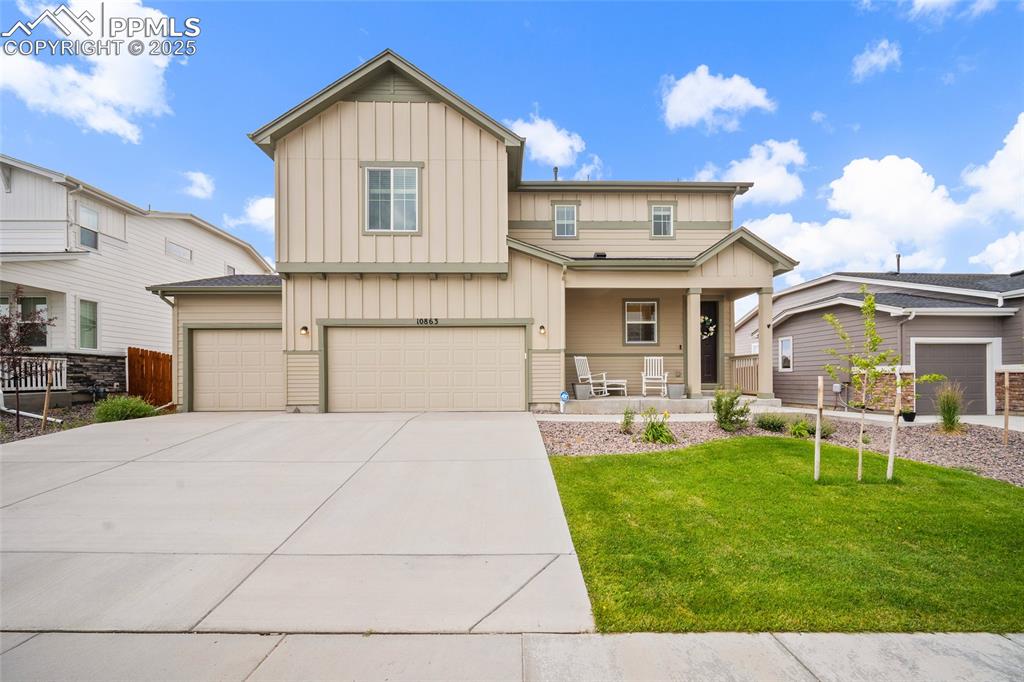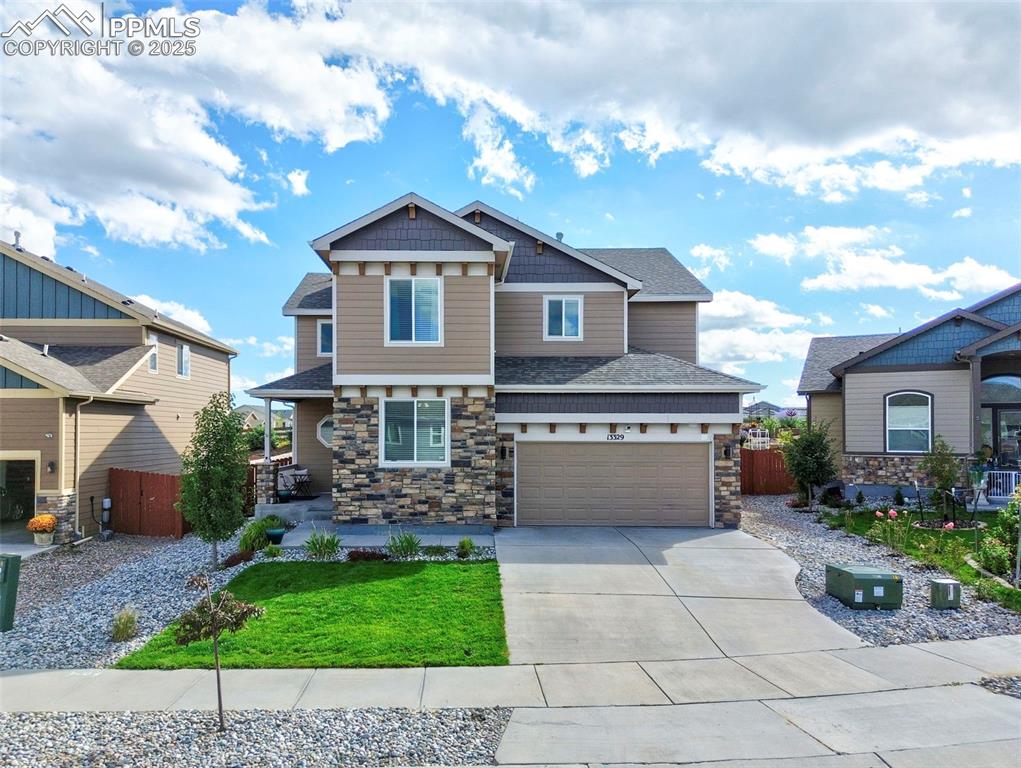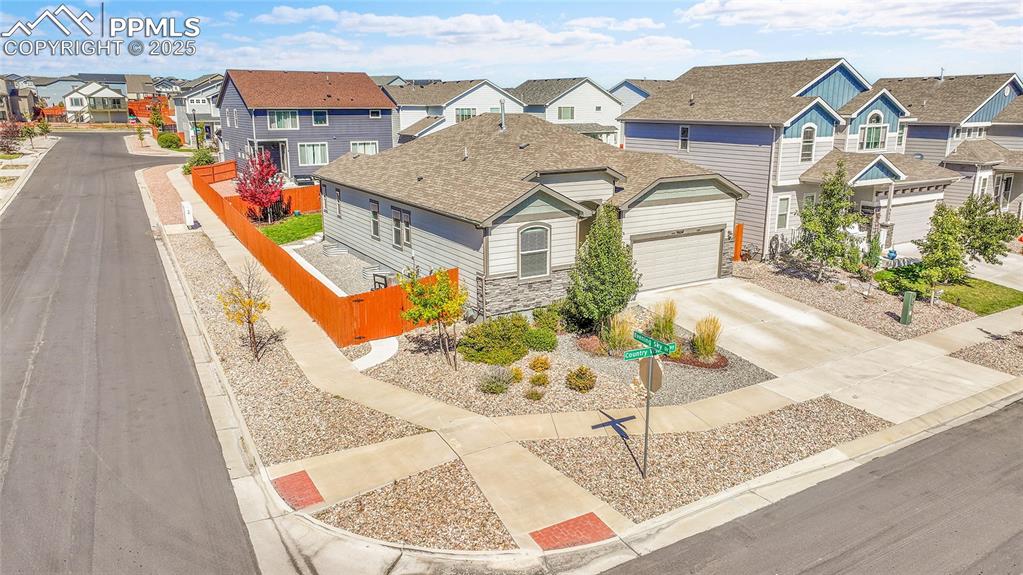7523 Coffee Road
Peyton, CO 80831 — El Paso County — Woodmen Hills NeighborhoodResidential $415,000 Sold Listing# 2650898
3 beds 1439 sqft 0.1154 acres 2002 build
Property Description
Lucky you, you have a second chance at this GEM!! Not too big, not too small and ready for move-in! This 3 bedroom, 2 1/2 bath home has everything you need -- NEW exterior paint, NEW interior paint, NEW stainless steel appliances AND NEW flooring throughout the home. Bright and airy, this home feels like a new build! Beautiful 3-sided Gas Fireplace, Central AC, Sprinkler system, Vaulted Ceilings, Fenced yard, Kitchen pantry and Walk-in closets! Spacious living room with built-in shelving and cozy fireplace that can also be enjoyed in the Dining area. Light-filled kitchen walks out to large fenced backyard with spacious flagstone patio ready for summer BBQs. Upstairs are the primary bedroom with ensuite bath including a garden tub, walk-in closet and double vanity. Another 2 bedrooms and full bath complete the upstairs level. The neighborhood also has all of the amenities with walking trails, 2 Rec centers with Indoor/Outdoor Pools, Workout rooms and Basketball -- PLUS shopping and restaurants within walking distance! NO HOA!! Monthly Metro District Fee includes your water and sewer as well as the Woodmen Hills Parks and Rec. Stop by and fall in love!
Listing Details
- Property Type
- Residential
- Listing#
- 2650898
- Source
- PPAR (Pikes Peak Association)
- Last Updated
- 06-28-2024 04:32pm
- Status
- Sold
Property Details
- Sold Price
- $415,000
- Location
- Peyton, CO 80831
- SqFT
- 1439
- Year Built
- 2002
- Acres
- 0.1154
- Bedrooms
- 3
- Garage spaces
- 2
- Garage spaces count
- 2
Map
Property Level and Sizes
- SqFt Finished
- 1439
- SqFt Upper
- 752
- SqFt Main
- 687
- Lot Description
- Level
- Lot Size
- 5028.0000
- Base Floor Plan
- 2 Story
Financial Details
- Previous Year Tax
- 1287.00
- Year Tax
- 2022
Interior Details
- Appliances
- Dishwasher, Disposal, Microwave Oven, Oven, Range, Refrigerator, Self Cleaning Oven
- Fireplaces
- Gas, Main Level, One
- Utilities
- Electricity Connected
Exterior Details
- Fence
- Rear
- Wells
- 0
- Water
- Municipal
Room Details
- Baths Full
- 2
- Main Floor Bedroom
- 0
- Laundry Availability
- Electric Hook-up,Main
Garage & Parking
- Garage Type
- Attached
- Garage Spaces
- 2
- Garage Spaces
- 2
- Parking Features
- Garage Door Opener
Exterior Construction
- Structure
- Framed on Lot
- Siding
- Masonite Type
- Roof
- Composite Shingle
- Construction Materials
- Existing Home
- Builder Name
- Richmond Am Hm
Land Details
- Water Tap Paid (Y/N)
- No
Schools
- School District
- Falcon-49
Walk Score®
Contact Agent
executed in 0.298 sec.













