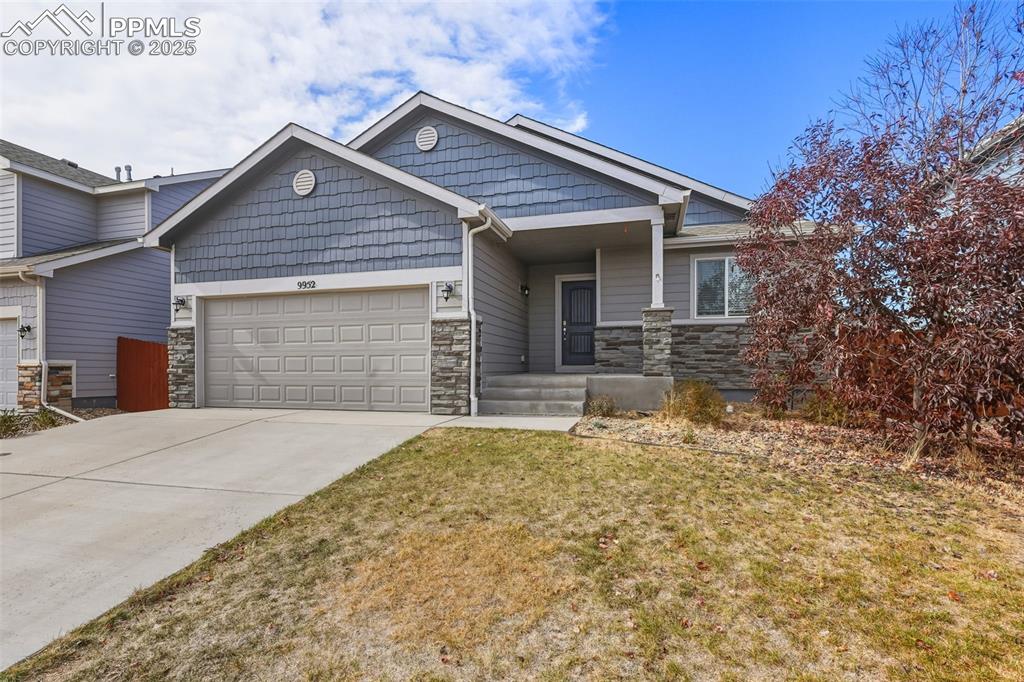8225 Towner Avenue
Peyton, CO 80831 — El Paso County — The Meadows NeighborhoodResidential $905,000 Sold Listing# 8989148
6 beds 3818 sqft 5.9000 acres 2001 build
Property Description
BEAUTIFUL 6 BED/ 3 BATH HOME ON ALMOST 6 ACRES WITH INCREDIBLE UNOBSTRUCTED VIEW OF PIKE'S PEAK AND THE FRONT RANGE AND ZONED FOR TWO HORSES! THERE ARE SO MANY UPDATES AND ADD-ONS TO INCLUDE (PLEASE SEE COMPLETE UPGRADE LIST ATTACHED): LARGE MASTER SUITE WITH DRESSING AREA, MAIN LEVEL GUEST EN SUITE CENTRAL AIR CONDITIONING, 30X36SHOP WITH ATTACHED 36 FOOT CONCRETE FLOORED LEAN TO, NEWER QUARTZ KITCHEN CABINETS WITH NEWER SINK AND BACKSPLASH, PAVED DRIVEWAY SEALED IN 2023, NEWER GARAGE DOORS AND OPENER, NEWER BRAZILLIAN TEAK HARDWOOD FLOORS AND TILE, NEWER CUSTOM OAK STAIR RAILS, NEWER BEAUTIFUL TREX DECK AND RAILS WITH STORAGE AREA BELOW, RETRACTABLE DECK AWNING, NEWER LG KITCHEN APPLIANCES, SPRINKLER SYSTEM AND LANDSCAPING ADDED IN 2021, NEW ROOF IN 2022, PATIO DOORS REPLACED IN 2022, HOME STUCCO IN 2022, WALK-OT PATIO COVER/SKYLIGHTS IN 2023, NEW RADON MITIGATION SYSTEM, SECURITY DOORS ON ALL.THIS HOME BOASTS COUNTRY LIVING AT IT'S BEST YET ONLY MINUTES TO COLORADO SPRINGS, MILITARY BASES, COS AIRPORT. QUICK ACCESS TO THE WOODMEN, HWY 24, POWERS AND MARKSHEFFEL CORRIDORS. THIS BEAUTIFUL HOME AND PROPERTY WILL NOT LAST LONG!
Listing Details
- Property Type
- Residential
- Listing#
- 8989148
- Source
- PPAR (Pikes Peak Association)
- Last Updated
- 05-06-2024 04:24pm
- Status
- Sold
Property Details
- Sold Price
- $905,000
- Location
- Peyton, CO 80831
- SqFT
- 3818
- Year Built
- 2001
- Acres
- 5.9000
- Bedrooms
- 6
- Garage spaces
- 3
- Garage spaces count
- 3
Map
Property Level and Sizes
- SqFt Finished
- 3627
- SqFt Main
- 1913
- SqFt Basement
- 1905
- Lot Description
- Cul-de-sac, Level, Meadow, Mountain View, Rural, View of Pikes Peak
- Lot Size
- 257004.0000
- Base Floor Plan
- Ranch
- Basement Finished %
- 90
Financial Details
- Previous Year Tax
- 2913.00
- Year Tax
- 2022
Interior Details
- Appliances
- Dishwasher, Disposal, Microwave Oven, Oven, Range, Refrigerator
- Fireplaces
- Gas, Main Level, One
- Utilities
- Electricity Connected, Natural Gas Connected
Exterior Details
- Wells
- 1
- Water
- Well
- Out Buildings
- Storage Shed,See Prop Desc Remarks
Room Details
- Baths Full
- 3
- Main Floor Bedroom
- M
Garage & Parking
- Garage Type
- Attached
- Garage Spaces
- 3
- Garage Spaces
- 3
- Parking Features
- Even with Main Level, Garage Door Opener
- Out Buildings
- Storage Shed,See Prop Desc Remarks
Exterior Construction
- Structure
- Framed on Lot,Frame
- Siding
- Brick,Stucco
- Roof
- Composite Shingle
- Construction Materials
- Existing Home
Land Details
- Water Tap Paid (Y/N)
- No
Schools
- School District
- Falcon-49
Walk Score®
Listing Media
- Virtual Tour
- Click here to watch tour
Contact Agent
executed in 0.326 sec.













