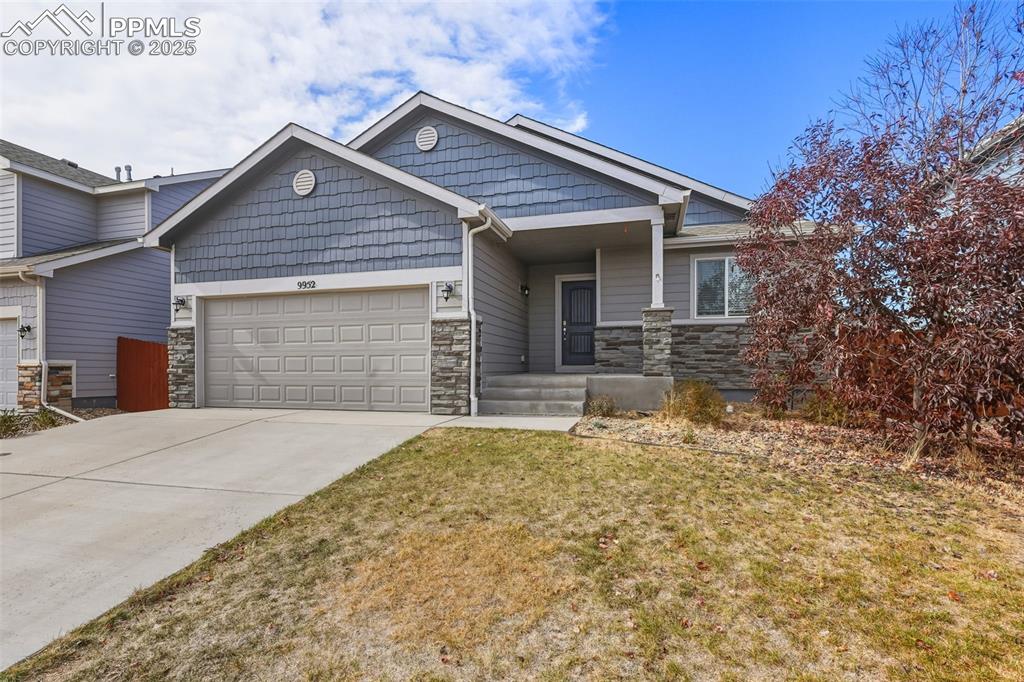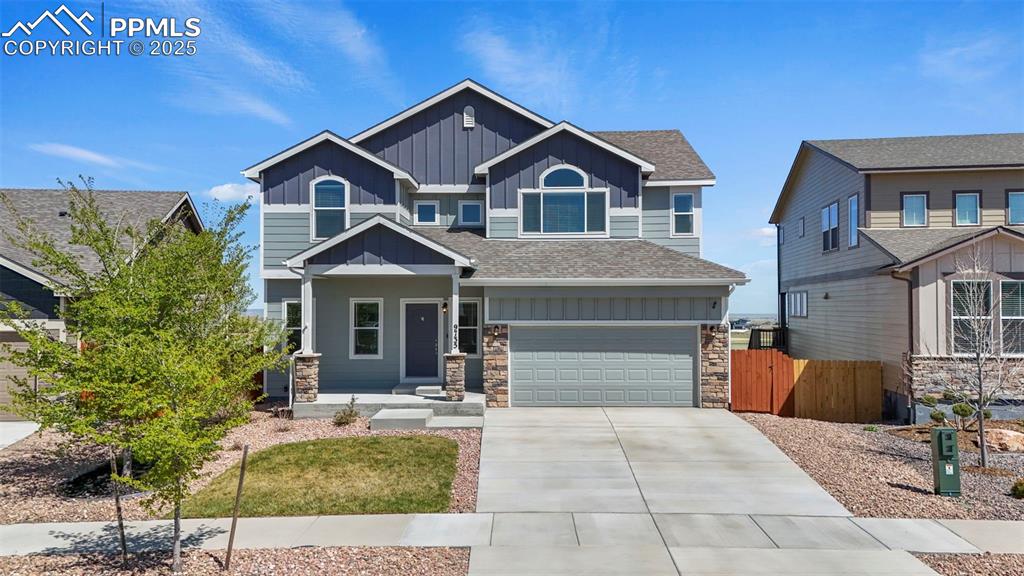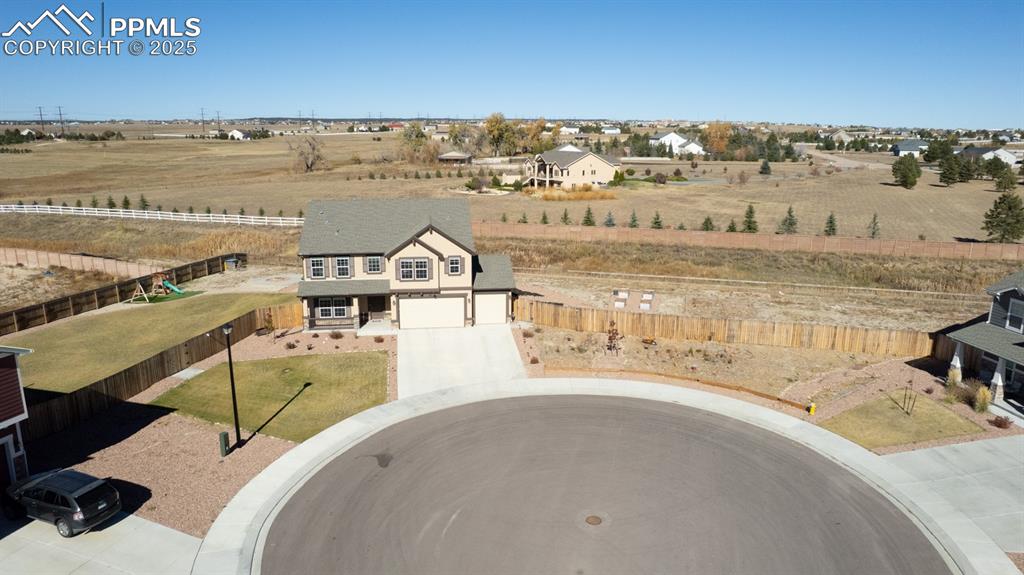9174 Royal Melbourne Circle
Peyton, CO 80831 — El Paso County — Woodmen Hills NeighborhoodResidential $600,000 Sold Listing# 6217743
4 beds 4835 sqft 0.2194 acres 2003 build
Property Description
Welcome to this fantastic four bedroom, four bathroom home in Woodmen Hills— known for generous sized lots and homes with plenty of square footage! The living room boasts soaring ceilings, a cozy fireplace, and a cascade of windows that flood the space with natural light. This home has a main-level primary bedroom with vaulted ceilings, a walk-in closet, and a luxurious 5-piece en suite bathroom. Spread across over 4,800 square feet to include a gourmet kitchen featuring a double oven, a gas drop-in range, a sprawling island, pristine white cabinets, and elegantly neutral countertops. The main level is complete with a formal dining room, an office with built-in shelving, and a laundry room just inside from the garage. Need more space? Venture upstairs to discover three additional bedrooms and a versatile loft perfect for your creative desires.Say goodbye to temperature worries with the dual air conditioning system allowing tailored comfort. Looking for more personalized space? There's an unfinished walkout basement, ready for customization. And let's not forget the composite back deck offering stunning Pikes Peak views, while the lack of rear neighbors ensures tranquility, overlooking the neighboring community golf course.
Listing Details
- Property Type
- Residential
- Listing#
- 6217743
- Source
- PPAR (Pikes Peak Association)
- Last Updated
- 05-15-2024 07:14am
- Status
- Sold
Property Details
- Sold Price
- $600,000
- Location
- Peyton, CO 80831
- SqFT
- 4835
- Year Built
- 2003
- Acres
- 0.2194
- Bedrooms
- 4
- Garage spaces
- 3
- Garage spaces count
- 3
Map
Property Level and Sizes
- SqFt Finished
- 2944
- SqFt Upper
- 1001
- SqFt Main
- 1943
- SqFt Basement
- 1891
- Lot Description
- Backs to Golf Course, Golf Course View, Mountain View, View of Pikes Peak
- Lot Size
- 9559.0000
- Base Floor Plan
- 2 Story
Financial Details
- Previous Year Tax
- 2038.40
- Year Tax
- 2022
Interior Details
- Appliances
- 220v in Kitchen, Dishwasher, Disposal, Double Oven, Gas in Kitchen, Microwave Oven, Cook Top, Refrigerator, Self Cleaning Oven
- Fireplaces
- Electric
- Utilities
- Electricity Connected, Natural Gas Available, Natural Gas
Exterior Details
- Fence
- Rear
- Wells
- 0
- Water
- Assoc/Distr
- Out Buildings
- Storage Shed
Room Details
- Baths Full
- 3
- Main Floor Bedroom
- M
- Laundry Availability
- Electric Hook-up,Main
Garage & Parking
- Garage Type
- Attached
- Garage Spaces
- 3
- Garage Spaces
- 3
- Out Buildings
- Storage Shed
Exterior Construction
- Structure
- Framed on Lot
- Siding
- Brick,Masonite Type
- Roof
- Composite Shingle
- Construction Materials
- Existing Home
Land Details
- Water Tap Paid (Y/N)
- No
Schools
- School District
- Falcon-49
Walk Score®
Listing Media
- Virtual Tour
- Click here to watch tour
Contact Agent
executed in 0.321 sec.













