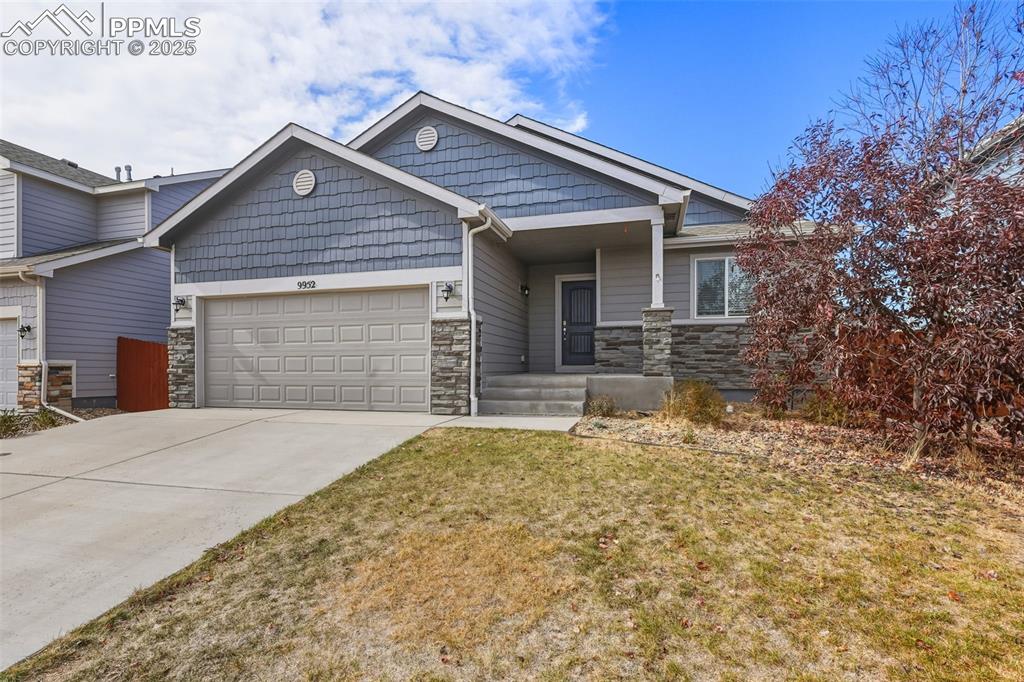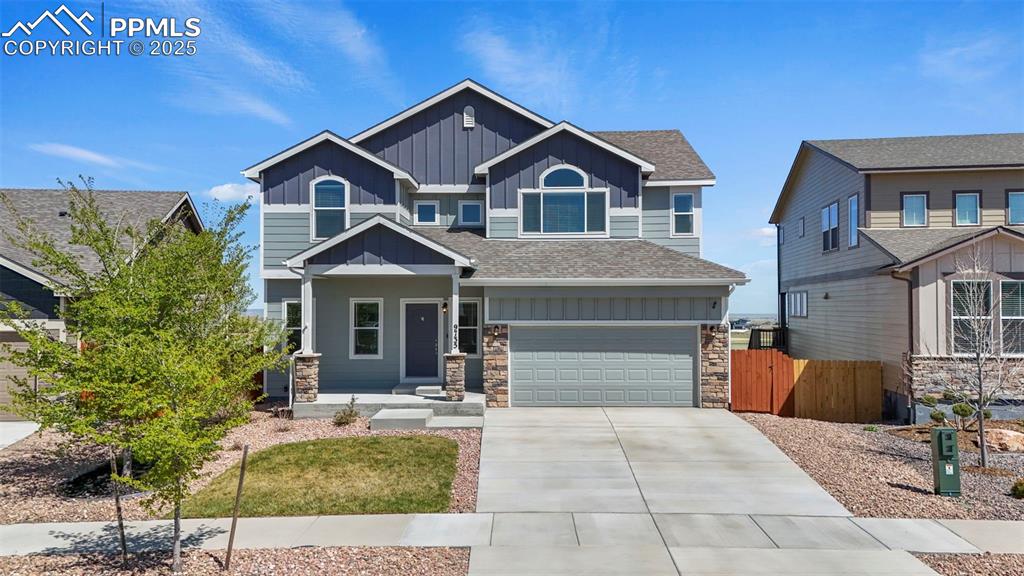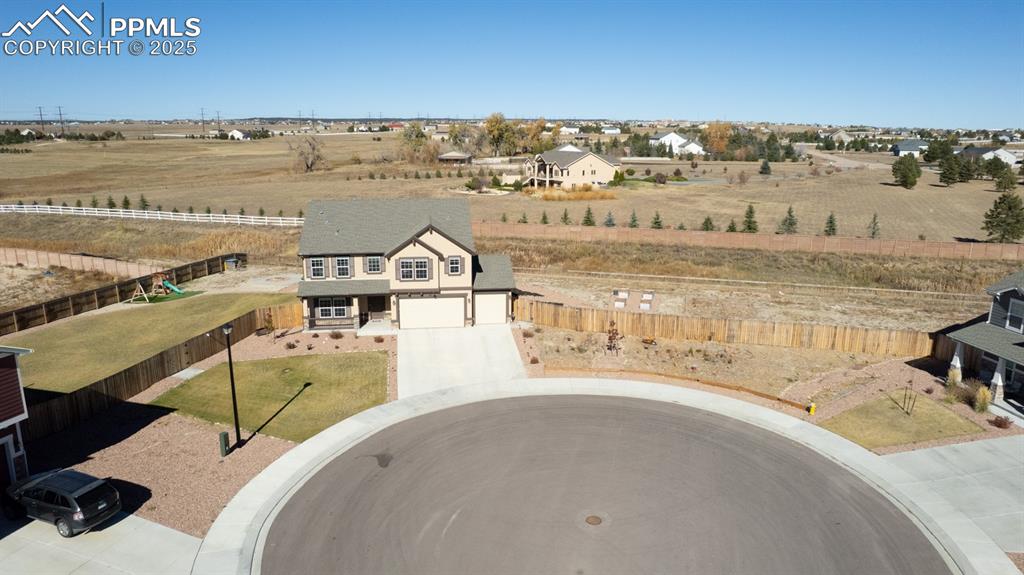9679 Vistas Park Drive
Peyton, CO 80831 — El Paso County — The Vistas At Meridian Ranch NeighborhoodResidential $582,000 Sold Listing# 9622254
5 beds 3859 sqft 0.1421 acres 2020 build
Property Description
If you've been looking in beautiful Meridian Ranch for the perfect HERS rated, high-efficiency, 5 bedroom 2-story home with a finished walkout basement and 3-car tandem garage, your search may be over. Check out this Vistas Park beauty detailed with phenomenal finishes and surprising flex spaces throughout. Designed and built by award-winning David Weekley Homes, this home does not disappoint. On the main level you'll find an office/flex space and open-concept kitchen with an island, stainless steel appliances, and ample storage. The living room boasts oversized windows, gas fireplace, and an unexpected sun room. A sliding glass door takes you to the deck with stairs leading to the backyard complete with stunning landscaping, extended stamped concrete pad, and covered pergola. Upstairs you'll find a HUGE master bedroom with beautiful, private 5-piece en-suite. Three more bedrooms, a full bath, laundry room, and loft complete the upper level. In the finished basement is a large family room that walks out to the backyard, a 5th bedroom, and another full bathroom. This home has updates throughout: High-end window treatments, plantation shutters, painted accent walls, lighting fixtures, ceiling fans, hot tub and electric vehicle prewires, 3-car tandem garage, AC, water softener, window well covers, and the list goes on. All of this located in desirable Meridian Ranch, a master planned golf community with panoramic Colorado views and abundant amenities where there's something for everyone. Get fit while having fun in the huge recreation center where you’ll find indoor basketball courts, a gym, workout facility, and 2 large pools. Take a stroll through parks and playgrounds connected by miles of walking trails. Close to schools, shopping and JAKs, the local’s brewing company. For links to a walk-through video, interactive floorplan, and to schedule a private tour, contact your real estate agent before this opportunity is gone!
Listing Details
- Property Type
- Residential
- Listing#
- 9622254
- Source
- PPAR (Pikes Peak Association)
- Last Updated
- 06-05-2024 06:15am
- Status
- Sold
Property Details
- Sold Price
- $582,000
- Location
- Peyton, CO 80831
- SqFT
- 3859
- Year Built
- 2020
- Acres
- 0.1421
- Bedrooms
- 5
- Garage spaces
- 3
- Garage spaces count
- 3
Map
Property Level and Sizes
- SqFt Finished
- 3633
- SqFt Upper
- 1483
- SqFt Main
- 1188
- SqFt Basement
- 1188
- Lot Description
- See Prop Desc Remarks
- Lot Size
- 6190.0000
- Base Floor Plan
- 2 Story
- Basement Finished %
- 81
Financial Details
- Previous Year Tax
- 2891.53
- Year Tax
- 2022
Interior Details
- Appliances
- Dishwasher, Disposal, Gas in Kitchen, Oven, Range, Refrigerator
- Fireplaces
- Gas, Main Level
- Utilities
- Cable Connected, Electricity Connected, Natural Gas Connected
Exterior Details
- Wells
- 0
- Water
- Municipal
Room Details
- Baths Full
- 3
- Main Floor Bedroom
- 0
Garage & Parking
- Garage Type
- Attached,Tandem
- Garage Spaces
- 3
- Garage Spaces
- 3
- Parking Features
- Garage Door Opener
Exterior Construction
- Structure
- Framed on Lot
- Siding
- Fiber Cement,Stone
- Roof
- Composite Shingle
- Construction Materials
- Existing Home
- Builder Name
- David Weekley Homes
Land Details
- Water Tap Paid (Y/N)
- No
Schools
- School District
- Falcon-49
Walk Score®
Environmental Certifications
- Green Hers Score (Y/N)
- Yes
Listing Media
- Virtual Tour
- Click here to watch tour
Contact Agent
executed in 0.311 sec.













