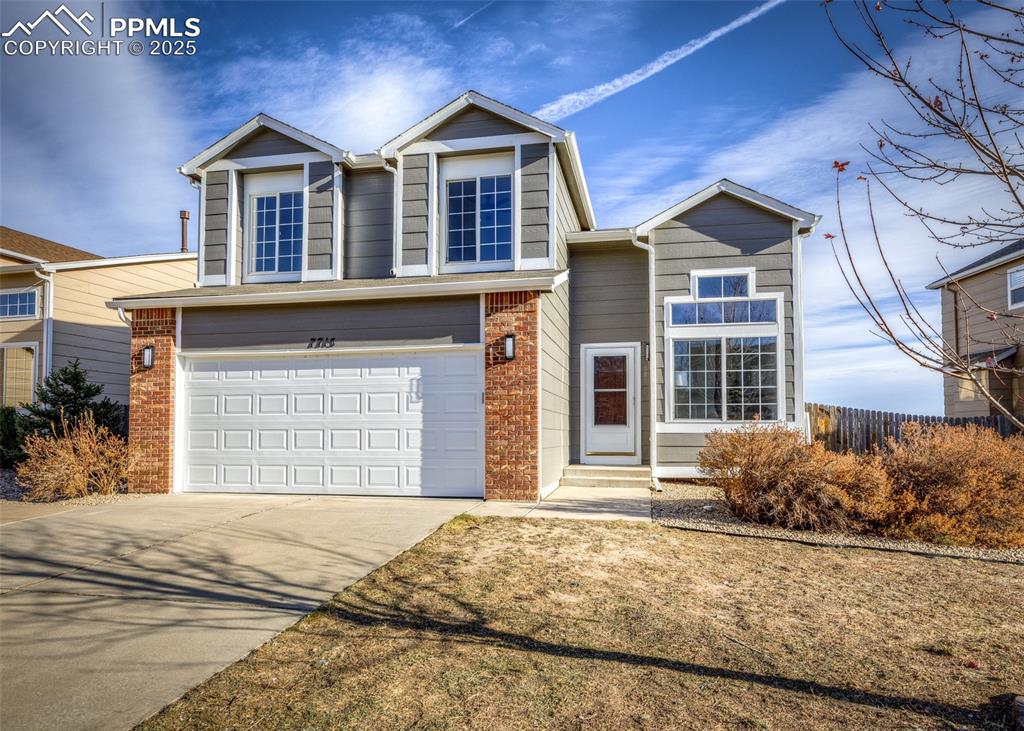9714 Fleece Flower Way
Peyton, CO 80831 — El Paso County — Meridian Ranch NeighborhoodResidential $500,000 Sold Listing# 9916958
5 beds 2986 sqft 0.1238 acres 2010 build
Property Description
The epitome of Meridian Ranch! This captivating former model home beckons potential buyers with its alluring features. Positioned in close proximity to the golf course and community center, which offer amenities like pools and fitness classes, this home is conveniently situated for an active lifestyle. Modern enhancements adorn every corner, with an open modern kitchen boasting stainless-steel appliances, luxury countertops, and a striking backsplash, ideal for culinary pursuits and entertaining. Its warm ambiance and intricate touches, including charming stone accents, engineered hardwood plank flooring, and a master suite on the main level with double sinks and a walk-in closet, epitomize both comfort and luxury. The home has Smart Thermostats with voice control, AC, and a sprinkler system. The finished basement extends the living space, providing flexibility and abundant storage solutions. Outside, a fenced backyard with generous gardening space and a patio beckons for outdoor relaxation and social gatherings. Recent upgrades, such as a newer roof (2021), dishwasher and disposal, and fresh paint, ensure that this impeccably maintained property is move-in ready, promising a lifestyle of ease and luxury.
Listing Details
- Property Type
- Residential
- Listing#
- 9916958
- Source
- PPAR (Pikes Peak Association)
- Last Updated
- 06-03-2024 11:10am
- Status
- Sold
Property Details
- Sold Price
- $500,000
- Location
- Peyton, CO 80831
- SqFT
- 2986
- Year Built
- 2010
- Acres
- 0.1238
- Bedrooms
- 5
- Garage spaces
- 2
- Garage spaces count
- 2
Map
Property Level and Sizes
- SqFt Finished
- 2911
- SqFt Main
- 1493
- SqFt Basement
- 1493
- Lot Description
- Level, Mountain View
- Lot Size
- 5394.0000
- Base Floor Plan
- Ranch
- Basement Finished %
- 95
Financial Details
- Previous Year Tax
- 2729.71
- Year Tax
- 2023
Interior Details
- Appliances
- Cook Top, Dishwasher, Disposal, Dryer, Microwave Oven, Range, Refrigerator, Washer
- Fireplaces
- Gas, One
- Utilities
- Cable Available, Electricity Connected, Natural Gas Connected
Exterior Details
- Fence
- All
- Wells
- 0
- Water
- Assoc/Distr
Room Details
- Baths Full
- 3
- Main Floor Bedroom
- M
- Laundry Availability
- Main
Garage & Parking
- Garage Type
- Attached
- Garage Spaces
- 2
- Garage Spaces
- 2
- Parking Features
- Oversized
Exterior Construction
- Structure
- Frame
- Siding
- Stucco
- Roof
- Composite Shingle
- Construction Materials
- Existing Home
Land Details
- Water Tap Paid (Y/N)
- No
Schools
- School District
- Falcon-49
Walk Score®
Contact Agent
executed in 0.320 sec.













