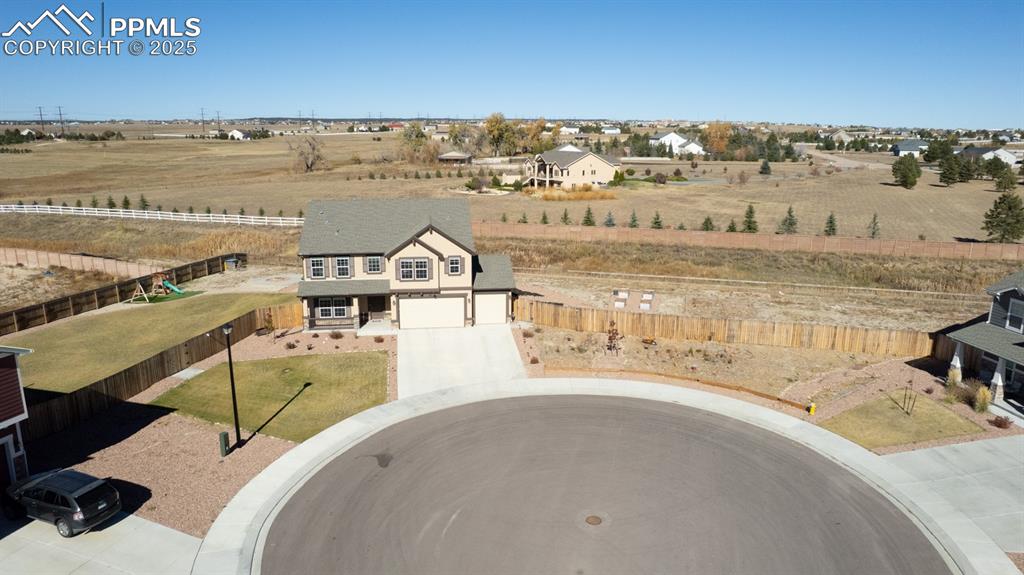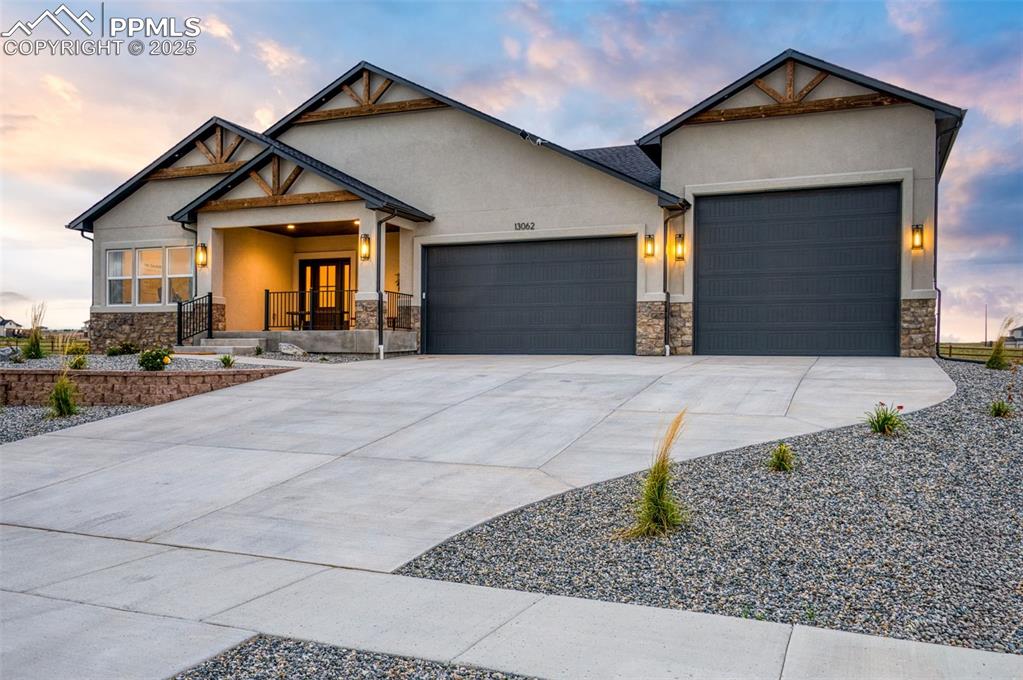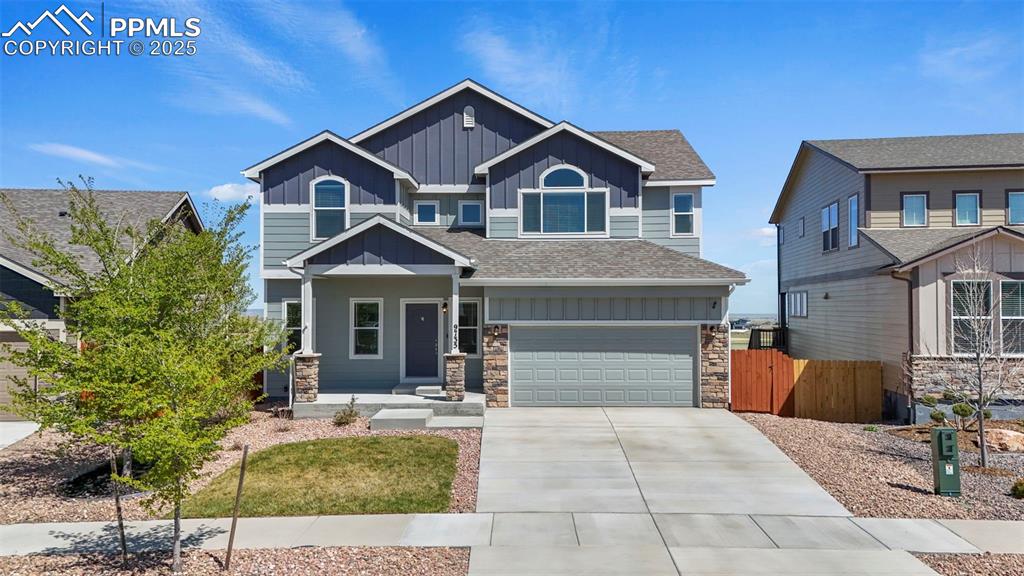9833 Fairway Glen Drive
Peyton, CO 80831 — El Paso County — Windingwalk At Meridian Ranch NeighborhoodResidential $825,000 Sold Listing# 6042796
7 beds 4321 sqft 0.2517 acres 2020 build
Property Description
Experience this exquisite 7-bed, 4-bath home spanning an impressive 4321 square feet. Nestled in a serene location backing to open space and trails, this home offers breathtaking mountain views and easy access to recreational amenities and golf course! As you step into this meticulously designed home, you're welcomed by the grandeur of soaring ceilings and a spacious foyer leading seamlessly into the great room. Illuminated by custom lighting, the great room is adorned with a striking stone-to-ceiling gas fireplace, a beautiful wall of windows with custom drapes and shutters, creating a captivating focal point for gatherings. Every corner of this home reflects thoughtful design and attention to detail, starting with the hand-trowel wall texture that extends seamlessly to the finished garage! The gourmet kitchen boasting stainless steel Jenn-Air appliances, including a 5-burner gas cook stove and double gas ovens, a convection microwave and pot filler. Custom lighting adds a touch of elegance, while upgrades such as soft-close cabinets, granite countertops, single-bowl sink, hardware, backsplash, reverse osmosis drinking system, and surround sound elevate the space to new heights.Adjacent to the kitchen, a dining area with access to a covered deck with serene views and privacy. For more formal occasions, the elegant formal dining room awaits, with a walk-through butler's pantry from the kitchen.Down the hallway on the main level, you'll find a versatile bedroom connecting to the full bathroom and walking out to the deck. Upstairs, the master bedroom retreat awaits with mountain views, along with three additional bedrooms, a laundry room, and another bathroom with dual sinks. The garden-level basement, has a spacious rec room perfect for movie nights, or game nights. The basement includes high ceilings, surround sound, a wet bar, 2 more bedrooms and bathroom.This home is equipped with an array of premium amenities, too many to list!
Listing Details
- Property Type
- Residential
- Listing#
- 6042796
- Source
- PPAR (Pikes Peak Association)
- Last Updated
- 06-03-2024 02:51pm
- Status
- Sold
Property Details
- Sold Price
- $825,000
- Location
- Peyton, CO 80831
- SqFT
- 4321
- Year Built
- 2020
- Acres
- 0.2517
- Bedrooms
- 7
- Garage spaces
- 3
- Garage spaces count
- 3
Map
Property Level and Sizes
- SqFt Finished
- 4292
- SqFt Upper
- 1505
- SqFt Main
- 1408
- SqFt Basement
- 1408
- Lot Description
- Backs to Open Space, Cul-de-sac, Mountain View, View of Pikes Peak, See Prop Desc Remarks
- Lot Size
- 10963.0000
- Base Floor Plan
- 2 Story
- Basement Finished %
- 98
Financial Details
- Previous Year Tax
- 4111.49
- Year Tax
- 2022
Interior Details
- Appliances
- 220v in Kitchen, Dishwasher, Disposal, Double Oven, Dryer, Gas in Kitchen, Kitchen Vent Fan, Microwave Oven, Other, Oven, Range, Refrigerator, Self Cleaning Oven, Smart Home Appliances, Washer
- Fireplaces
- Gas, Main Level, Stone, See Remarks
- Utilities
- Electricity Connected, Natural Gas Connected
Exterior Details
- Fence
- Rear
- Wells
- 0
- Water
- Assoc/Distr
- Out Buildings
- Storage Shed,See Prop Desc Remarks
Room Details
- Baths Full
- 4
- Main Floor Bedroom
- M
- Laundry Availability
- Electric Hook-up,Upper
Garage & Parking
- Garage Type
- Attached
- Garage Spaces
- 3
- Garage Spaces
- 3
- Parking Features
- 220V, Garage Door Opener, Workshop, Other, See Prop Desc Remarks
- Out Buildings
- Storage Shed,See Prop Desc Remarks
Exterior Construction
- Structure
- Frame
- Siding
- Fiber Cement,Stone,Stucco
- Roof
- Composite Shingle
- Construction Materials
- Existing Home
Land Details
- Water Tap Paid (Y/N)
- No
Schools
- School District
- Falcon-49
Walk Score®
Listing Media
- Virtual Tour
- Click here to watch tour
Contact Agent
executed in 0.310 sec.













