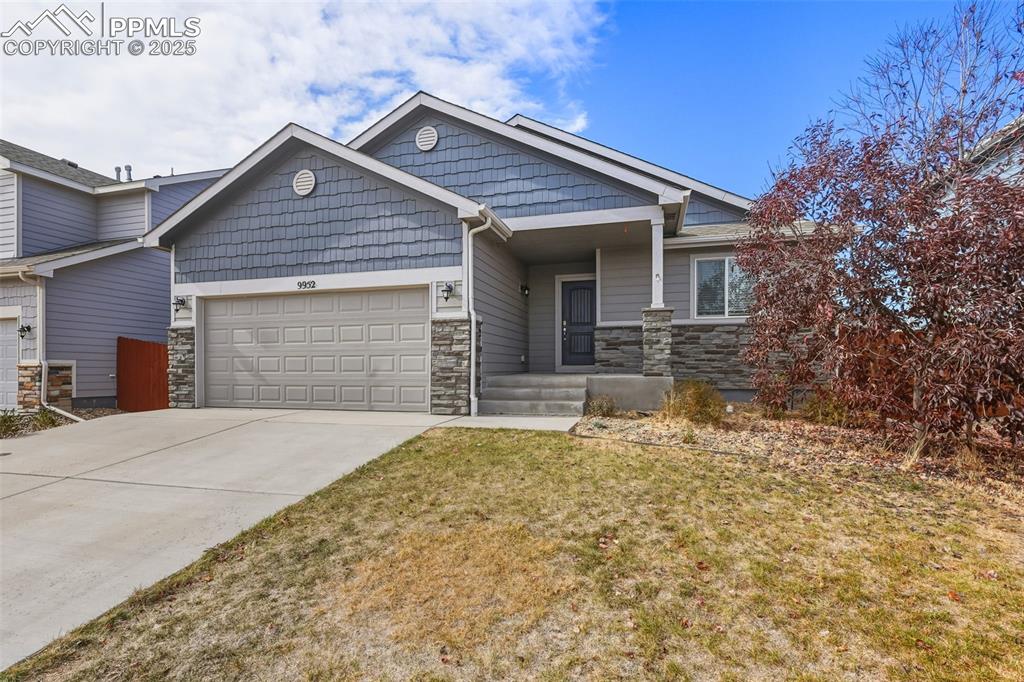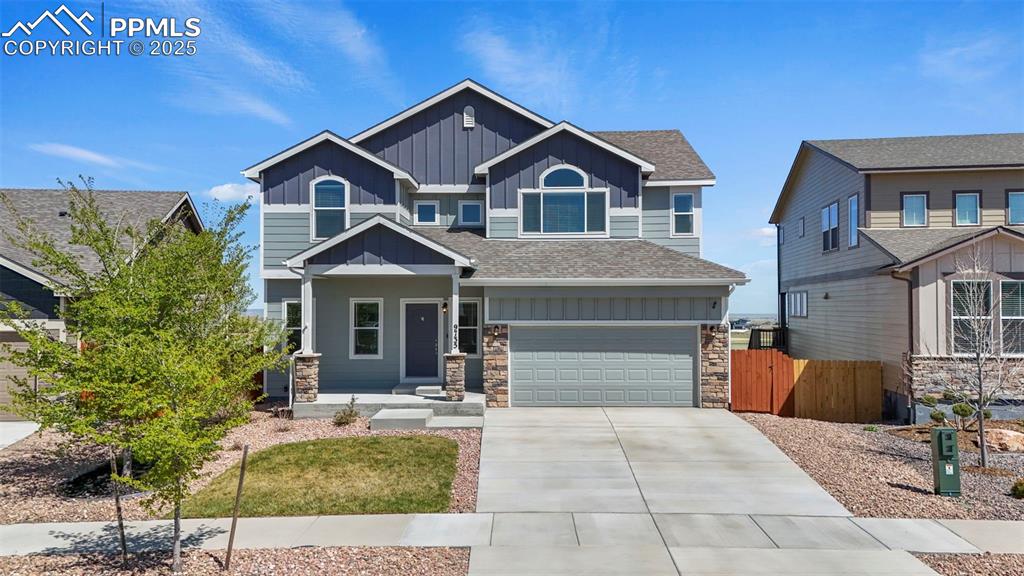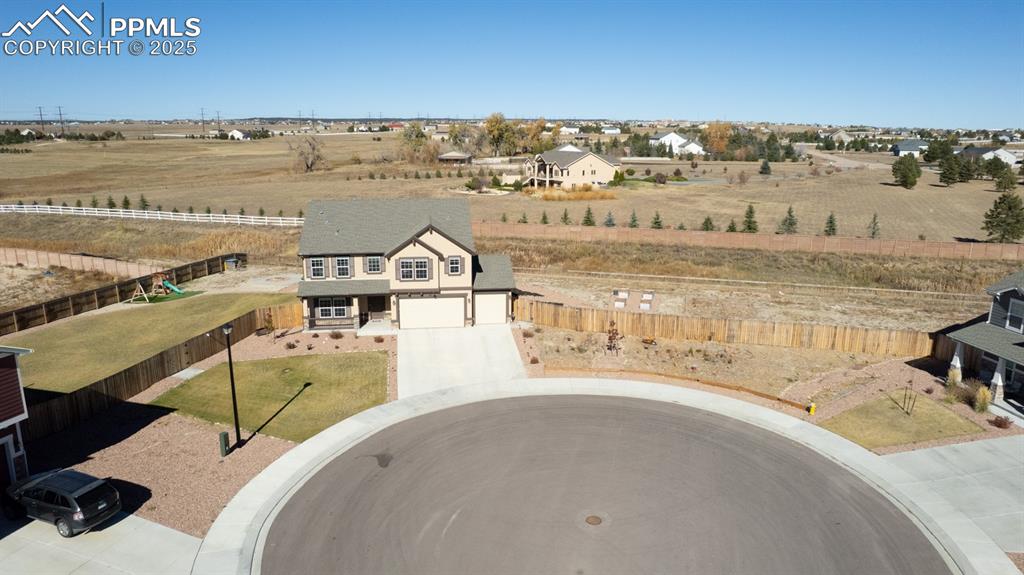9853 Meridian Hills Trail
Peyton, CO 80831 — El Paso County — Stonebridge At Meridian Ranch NeighborhoodResidential $555,000 Sold Listing# 9686244
5 beds 2636 sqft 0.1525 acres 2021 build
Property Description
Gorgeous ranch home in Stone Bridge at Meridian Ranch! This low maintenance home has been lovingly maintained and it shows! Wide entry with plank flooring brings you in to the home and welcomes you to the spacious family room with a cozy fireplace! REmote control blinds in the family room included! Open floor plan flows smoothly to the dining area and large kitchen with 42 white cabinets, double ovens, big pantry granite counters, gas stove and composite sink! The dining area walks out to an extended patio with custom fire pit area and loads of privacy! Main level private master retreat is your personal sanctuary with spa like on suite bath, dual sinks, upgraded tile, barn door and walk in closet! Also on the main level is another bedroom, full bath and large laundry room! The basement has space for large media furniture and pool table and has a custom wet bar with open shelves! Three more large bedrooms and full bath make the basement a great space for guests or family! The fire pit and washer/dryer are included! Upgraded Manifold plumbing system gets water to the faucets faster! Stone Bridge at Meridian Ranch residents receives access to The Lodge with more private work out room including free weights, garden rental spots, pickle ball courts and extra room for parties! You are going to love living here and have easy access to golf!
Listing Details
- Property Type
- Residential
- Listing#
- 9686244
- Source
- PPAR (Pikes Peak Association)
- Last Updated
- 05-31-2024 12:50pm
- Status
- Sold
Property Details
- Sold Price
- $555,000
- Location
- Peyton, CO 80831
- SqFT
- 2636
- Year Built
- 2021
- Acres
- 0.1525
- Bedrooms
- 5
- Garage spaces
- 2
- Garage spaces count
- 2
Map
Property Level and Sizes
- SqFt Finished
- 2570
- SqFt Main
- 1318
- SqFt Basement
- 1318
- Lot Description
- Level
- Lot Size
- 6645.0000
- Base Floor Plan
- Ranch
- Basement Finished %
- 95
Financial Details
- Previous Year Tax
- 3296.44
- Year Tax
- 2022
Interior Details
- Appliances
- Dishwasher, Disposal, Double Oven, Dryer, Gas in Kitchen, Microwave Oven, Oven, Refrigerator, Self Cleaning Oven, Washer
- Fireplaces
- Gas, One
- Utilities
- Cable Available, Cable Connected, Electricity Connected, Natural Gas Connected
Exterior Details
- Fence
- Rear
- Wells
- 0
- Water
- Assoc/Distr
Room Details
- Baths Full
- 3
- Main Floor Bedroom
- M
- Laundry Availability
- Main
Garage & Parking
- Garage Type
- Attached
- Garage Spaces
- 2
- Garage Spaces
- 2
- Parking Features
- Garage Door Opener, Oversized
Exterior Construction
- Structure
- Frame
- Siding
- Fiber Cement,Stone
- Roof
- Composite Shingle
- Construction Materials
- Existing Home
Land Details
- Water Tap Paid (Y/N)
- No
Schools
- School District
- Falcon-49
Walk Score®
Listing Media
- Virtual Tour
- Click here to watch tour
Contact Agent
executed in 0.312 sec.













