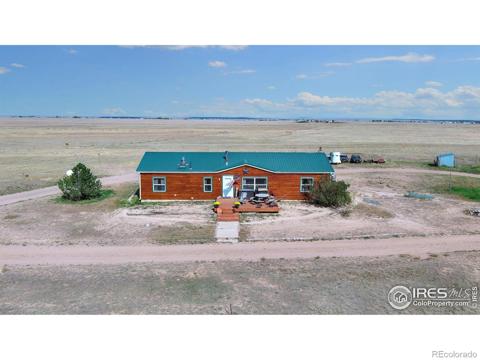17422 Cr 96
Pierce, CO 80650 — Weld County — None NeighborhoodResidential $754,900 Sold Listing# 6062065
4 beds 2 baths 4560.00 sqft Lot size: 1690128.00 sqft 38.80 acres 2024 build
Updated: 11-01-2024 03:59pm
Property Description
$5K Seller Concession towards the Interest Rate Buy down. Ranch Style Home on Full Unfinished Basement that consists of 4,560 Sq.Ft. MODERN Factory Home built on 38.80+/- Acres w/1,200 Sq. Ft. Pole Barn. Includes all the UPGRADES and to highlight a few, Walk-In Pantry, Coat Room, Ensuite Master Wraparound Closet w/Built-Ins, Flex Room/Office. Drilled Domestic Water well is included for the Animals brought to you by Bannister Homes and $2,500 Seller Concession towards Interest Rate.
Listing Details
- Property Type
- Residential
- Listing#
- 6062065
- Source
- REcolorado (Denver)
- Last Updated
- 11-01-2024 03:59pm
- Status
- Sold
- Status Conditions
- None Known
- Off Market Date
- 09-08-2024 12:00am
Property Details
- Property Subtype
- Single Family Residence
- Sold Price
- $754,900
- Original Price
- $799,900
- Location
- Pierce, CO 80650
- SqFT
- 4560.00
- Year Built
- 2024
- Acres
- 38.80
- Bedrooms
- 4
- Bathrooms
- 2
- Levels
- One
Map
Property Level and Sizes
- SqFt Lot
- 1690128.00
- Lot Features
- Built-in Features, Ceiling Fan(s), High Speed Internet, Kitchen Island, Open Floorplan, Pantry
- Lot Size
- 38.80
- Foundation Details
- Structural
- Basement
- Unfinished
Financial Details
- Previous Year Tax
- 2000.00
- Year Tax
- 2024
- Primary HOA Fees
- 0.00
Interior Details
- Interior Features
- Built-in Features, Ceiling Fan(s), High Speed Internet, Kitchen Island, Open Floorplan, Pantry
- Appliances
- Cooktop, Dishwasher, Microwave, Range, Range Hood, Refrigerator
- Electric
- Central Air
- Cooling
- Central Air
- Heating
- Electric, Forced Air
- Utilities
- Electricity Connected, Internet Access (Wired), Propane
Exterior Details
- Water
- Well
- Sewer
- Septic Tank
Garage & Parking
- Parking Features
- Concrete, Exterior Access Door, Insulated Garage
Exterior Construction
- Roof
- Architecural Shingle
- Construction Materials
- Wood Siding
- Security Features
- Smoke Detector(s)
- Builder Source
- Plans
Land Details
- PPA
- 0.00
- Sewer Fee
- 0.00
Schools
- Elementary School
- Highland
- Middle School
- Highland
- High School
- Highland
Walk Score®
Contact Agent
executed in 0.515 sec.













