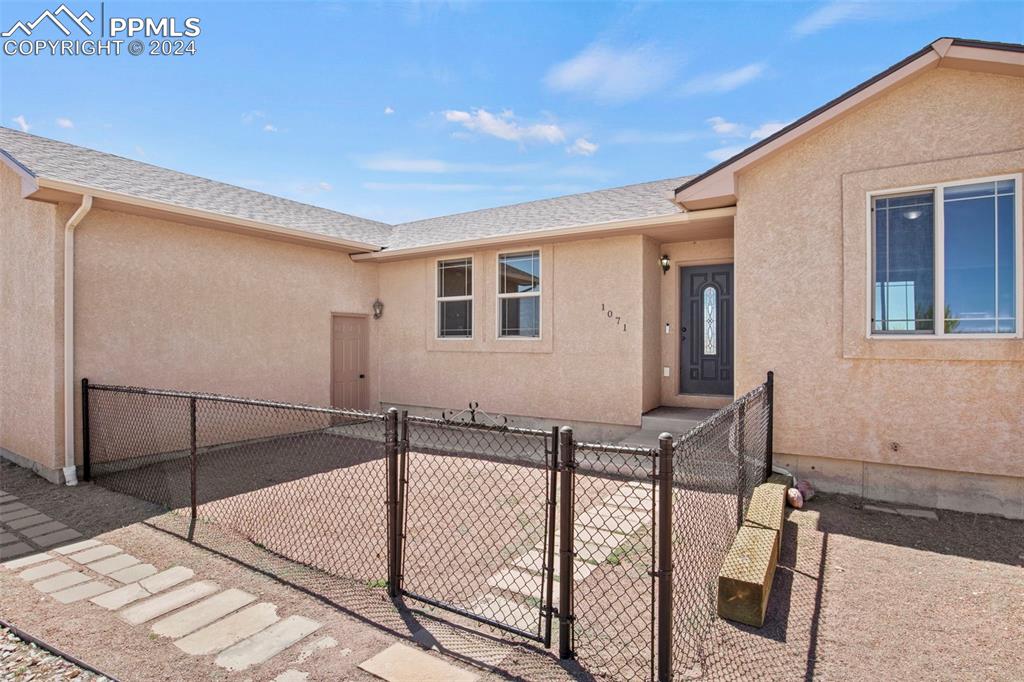1071 N Lost Hills Lane
Pueblo West, CO 81007 — Pueblo County — Pueblo West NeighborhoodResidential $405,000 Sold Listing# 6176828
5 beds 3068 sqft 1.1300 acres 2006 build
Property Description
Don't miss out on this stunning rancher! Situated on a spacious corner lot, this home boasts picturesque mountain views that are sure to captivate you. A must-see property with its open floor plan, the kitchen, dining area, and living room seamlessly flow together, creating a generous and inviting space. The kitchen itself offers beautiful mountain views, ample cabinet space, and modern stainless steel appliances. The main floor hosts the primary bedroom, complete with a ceiling fan, his and her closets, and an attached bathroom for added convenience. Additionally, you'll find two guest bedrooms on the same level, with a well-appointed guest bathroom nestled in between. Prepare to be impressed as the fully finished basement reveals a family room and two large bedrooms. To top it off, one of the bedrooms features a walk-in closet, providing extra storage space. The basement also accommodates a full bathroom, a laundry room, and a storage closet, ensuring you have all the amenities you need. The home's high ceilings throughout add to the sense of spaciousness, while the oversized garage and large storage shed offer ample room for your belongings. Plus, the property's convenient location near I-25 just 30 minutes to Fort Carson's gate 20 and even less to gate 19, further enhances its appeal. This charming rancher is an opportunity not to be missed. Don't wait any longer—come and see it for yourself today!
Listing Details
- Property Type
- Residential
- Listing#
- 6176828
- Source
- PPAR (Pikes Peak Association)
- Last Updated
- 05-29-2024 05:09pm
- Status
- Sold
Property Details
- Sold Price
- $405,000
- Location
- Pueblo West, CO 81007
- SqFT
- 3068
- Year Built
- 2006
- Acres
- 1.1300
- Bedrooms
- 5
- Garage spaces
- 2
- Garage spaces count
- 2
Map
Property Level and Sizes
- SqFt Finished
- 3068
- SqFt Main
- 1534
- SqFt Basement
- 1534
- Lot Description
- Level
- Lot Size
- 49223.0000
- Base Floor Plan
- Ranch
- Basement Finished %
- 100
Financial Details
- Previous Year Tax
- 2104.14
- Year Tax
- 2022
Interior Details
- Appliances
- Dishwasher, Microwave Oven, Range, Refrigerator
- Fireplaces
- None
- Utilities
- Electricity Connected
Exterior Details
- Wells
- 0
- Water
- Municipal
- Out Buildings
- Storage Shed
Room Details
- Baths Full
- 2
- Main Floor Bedroom
- M
Garage & Parking
- Garage Type
- Attached
- Garage Spaces
- 2
- Garage Spaces
- 2
- Out Buildings
- Storage Shed
Exterior Construction
- Structure
- See Prop Desc Remarks
- Siding
- Stucco
- Roof
- Composite Shingle
- Construction Materials
- Existing Home
Land Details
- Water Tap Paid (Y/N)
- No
Schools
- School District
- Pueblo-70
Walk Score®
Listing Media
- Virtual Tour
- Click here to watch tour
Contact Agent
executed in 0.006 sec.









