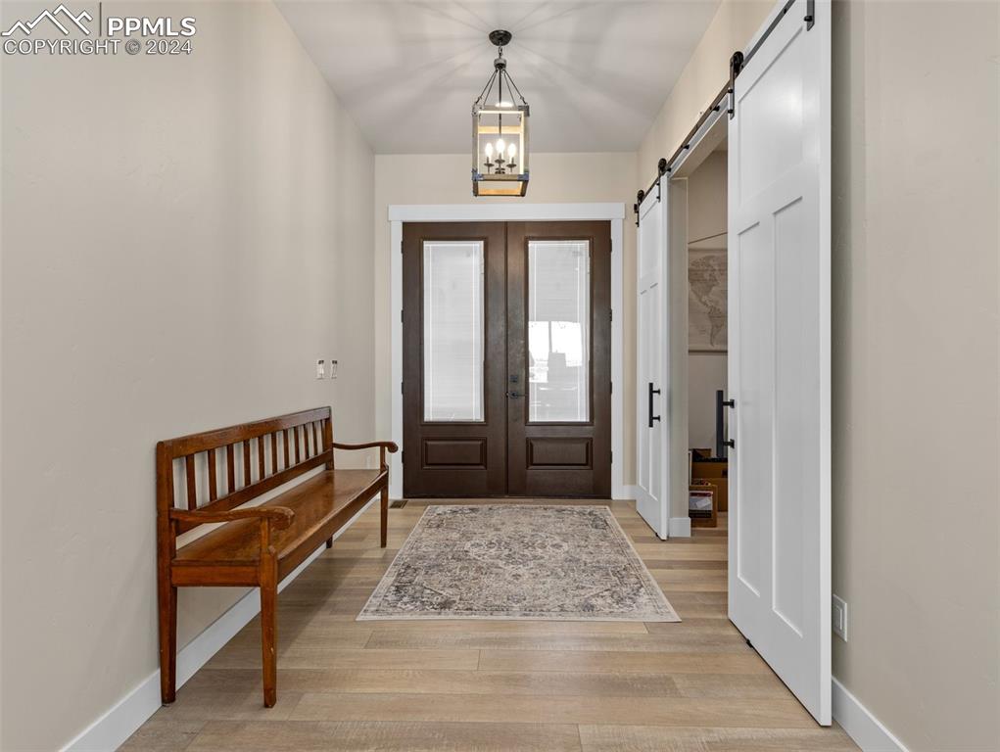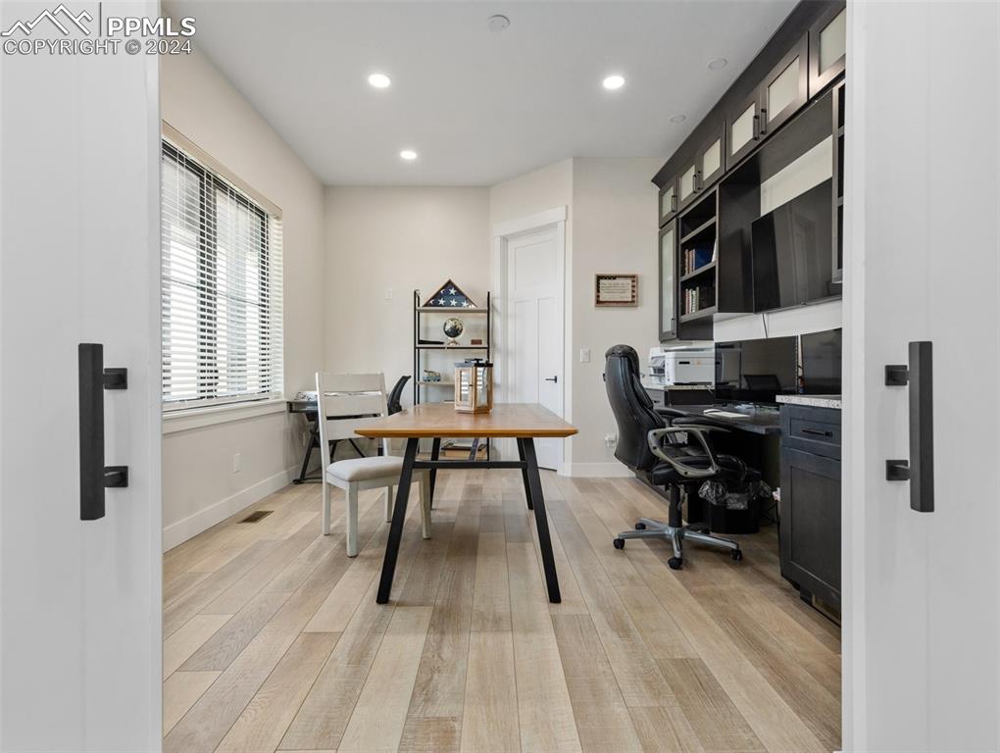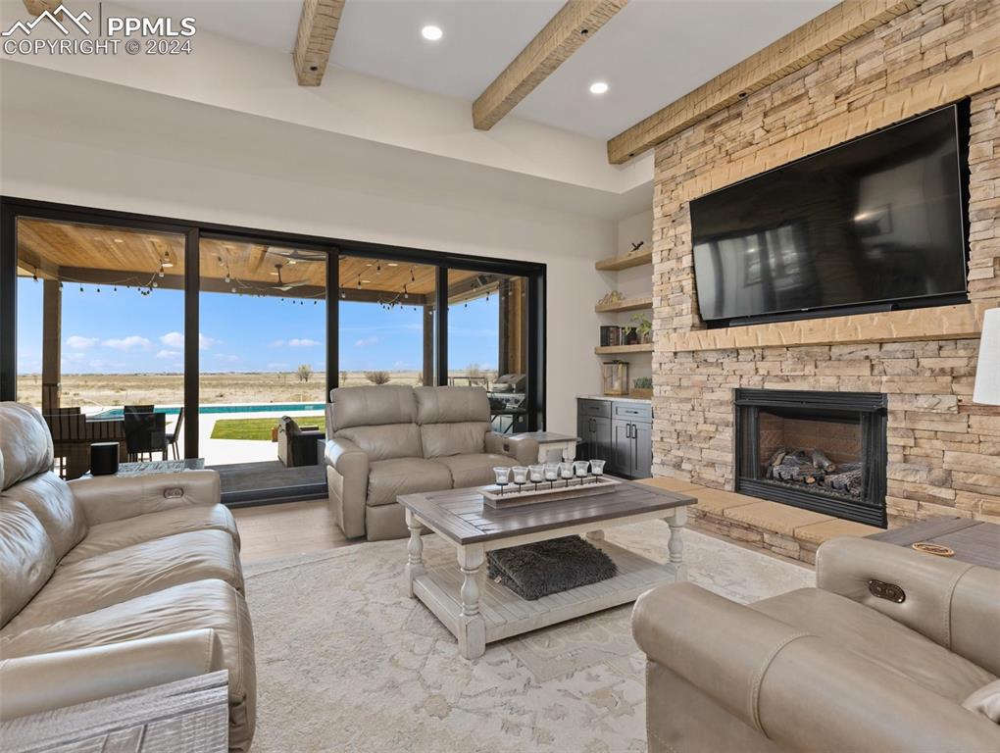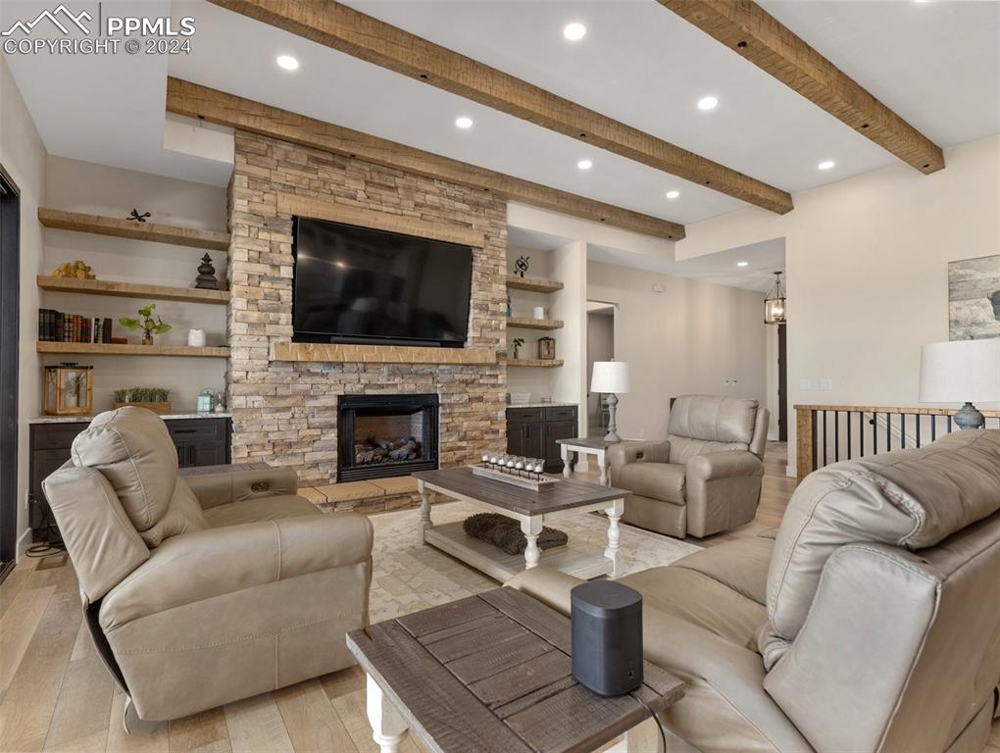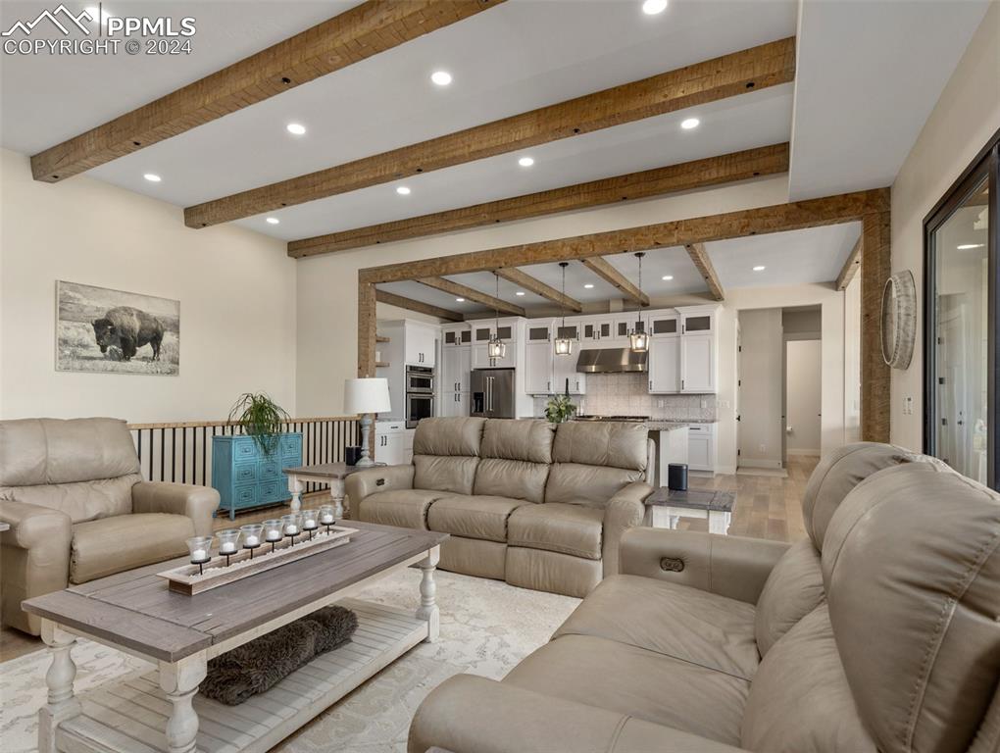1314 E Challenger Place
Pueblo West, CO 81007 — Pueblo County — Pueblo West NeighborhoodResidential $912,000 Sold Listing# 1708946
5 beds 6174 sqft 1.7000 acres 2021 build
Property Description
Nestled amidst the backdrop of mountain vistas and open spaces, this modern country home offers a design of sophistication and comfort, this property features: Stunning Open Floor, step into a spacious living area featuring a stone fireplace, intricate rock and wood beam details, creating a casual and inviting atmosphere. Gourmet Country Kitchen, the large kitchen boasts a substantial island, granite, stainless steel appliances, and a walk-in pantry with an additional storage and refrigerator. The separate dining area provides space for dinners and gatherings. Luxurious Primary Suite, the tranquility of the master suite, complete with a 5-piece bath featuring a spa like soaking tub, sauna/double walk-in shower and a spacious walk-in closet. Additional living spaces, with three bedrooms plus an office (easily convertible to a fourth bedroom) all featuring walk-in closets, this home is designed for comfort and privacy. Entertainment Haven, The basement is an entertainment zone complete with a large family room, a wet bar with hard surface countertops, a media/theater room, 5th bedroom and a bonus room, currently used as a gym and tumbling room, offers versatility. Outdoor Living, the property is beautifully landscaped with lush grass, trees, and rock arrangements. The in-ground pool features a walk-on security cover, and both the covered patio in the back and the inviting porch in the front provide stunning views and endless opportunities for relaxation and entertainment.
Listing Details
- Property Type
- Residential
- Listing#
- 1708946
- Source
- PPAR (Pikes Peak Association)
- Last Updated
- 08-30-2024 05:29pm
- Status
- Sold
Property Details
- Sold Price
- $912,000
- Location
- Pueblo West, CO 81007
- SqFT
- 6174
- Year Built
- 2021
- Acres
- 1.7000
- Bedrooms
- 5
- Garage spaces
- 3
- Garage spaces count
- 3
Map
Property Level and Sizes
- SqFt Finished
- 5680
- SqFt Main
- 3087
- SqFt Basement
- 3087
- Lot Description
- 360-degree View, Backs to Open Space, Level, Mountain View, View of Pikes Peak
- Lot Size
- 1.7000
- Base Floor Plan
- Ranch
- Basement Finished %
- 84
Financial Details
- Previous Year Tax
- 559.90
- Year Tax
- 2022
Interior Details
- Appliances
- Cook Top, Dishwasher, Disposal, Dryer, Gas in Kitchen, Kitchen Vent Fan, Microwave Oven, Oven, Refrigerator, Washer
- Fireplaces
- Gas, Main Level, Stone, Two, See Remarks
- Utilities
- Electricity Connected, Natural Gas Connected, Other
Exterior Details
- Fence
- None
- Wells
- 0
- Water
- Municipal
- Out Buildings
- Storage Shed,See Prop Desc Remarks
Room Details
- Baths Full
- 2
- Main Floor Bedroom
- M
- Laundry Availability
- Electric Hook-up,Main
Garage & Parking
- Garage Type
- Attached
- Garage Spaces
- 3
- Garage Spaces
- 3
- Parking Features
- Garage Door Opener, Oversized, Workshop, See Prop Desc Remarks
- Out Buildings
- Storage Shed,See Prop Desc Remarks
Exterior Construction
- Structure
- Concrete,Framed on Lot,Frame
- Siding
- Stone,Stucco,Wood
- Roof
- Metal
- Construction Materials
- Existing Home
Land Details
- Water Tap Paid (Y/N)
- No
Schools
- School District
- Pueblo-70
Walk Score®
Contact Agent
executed in 0.006 sec.





