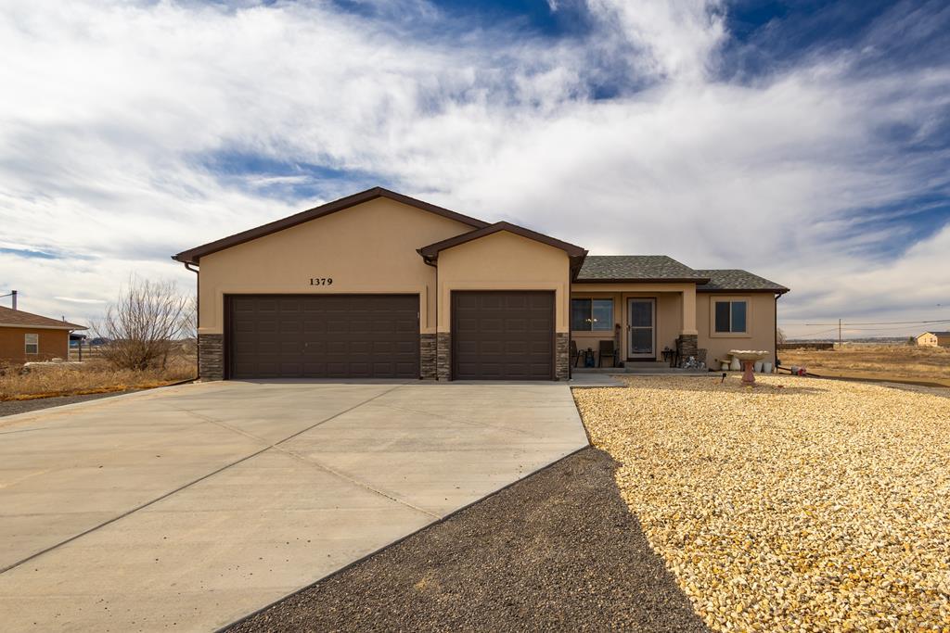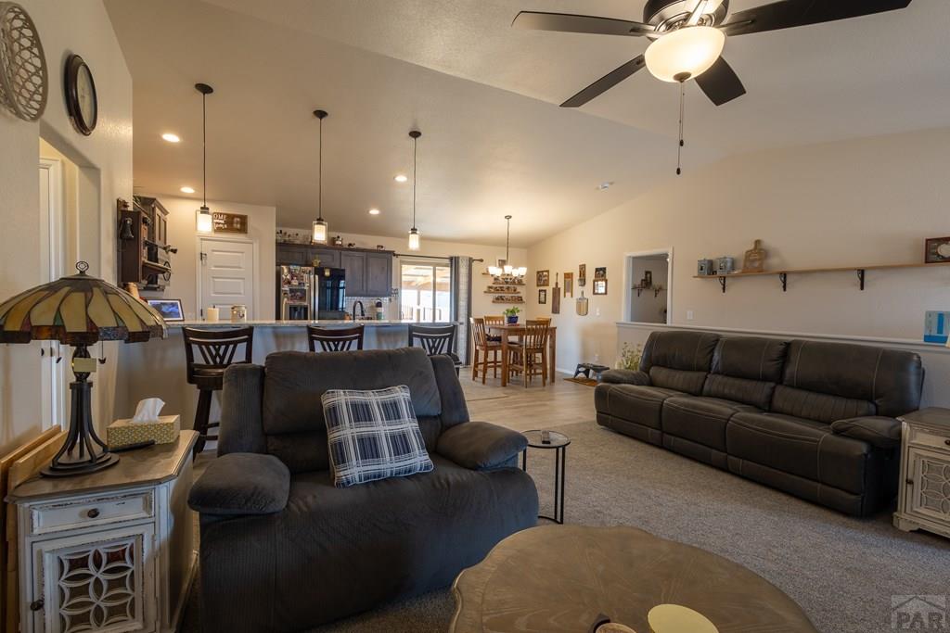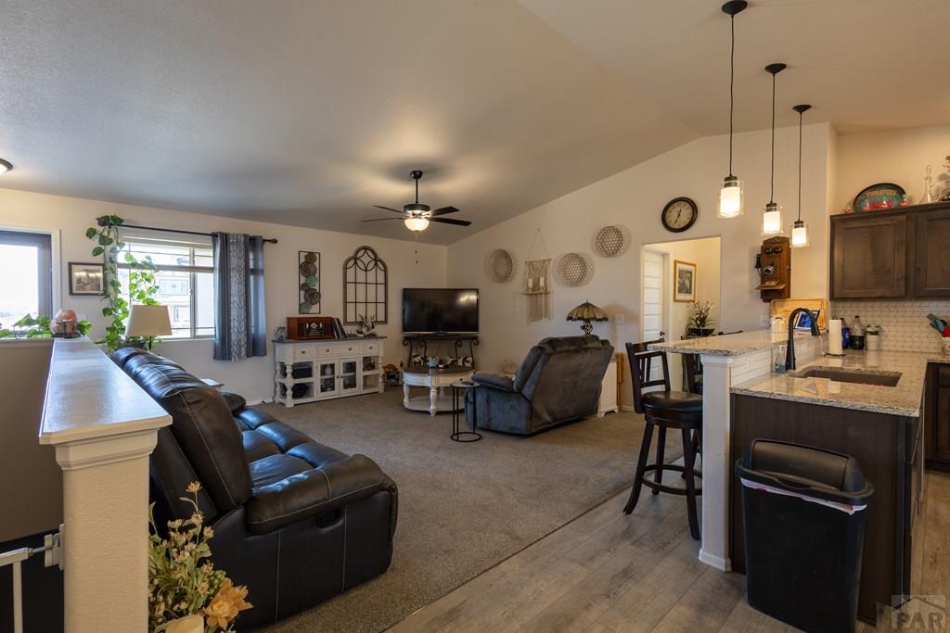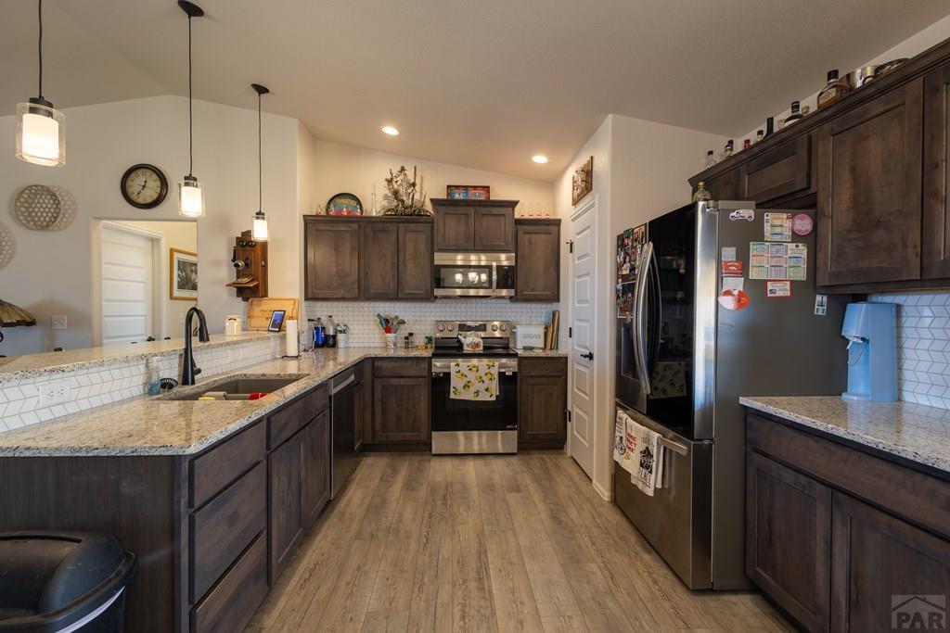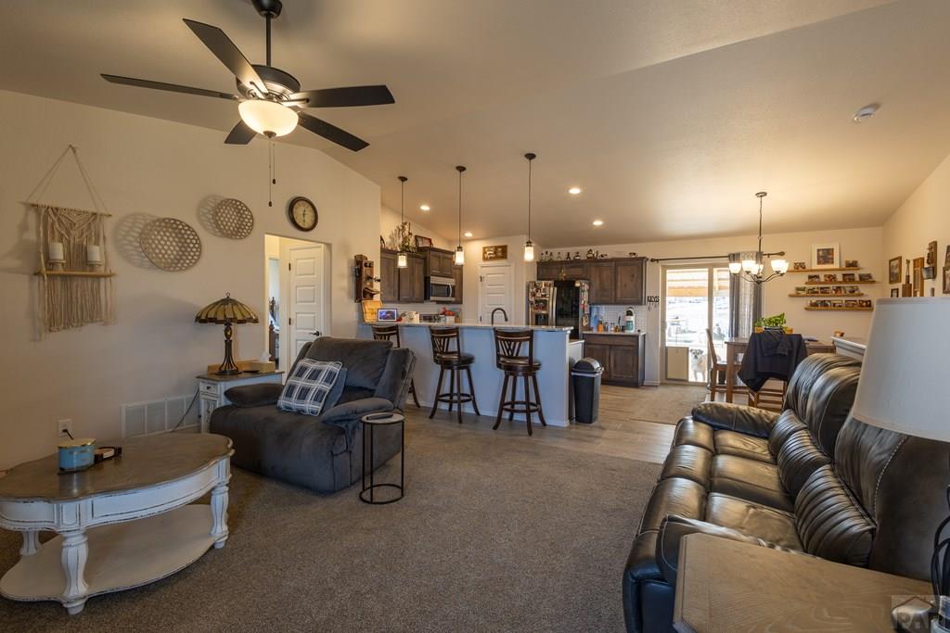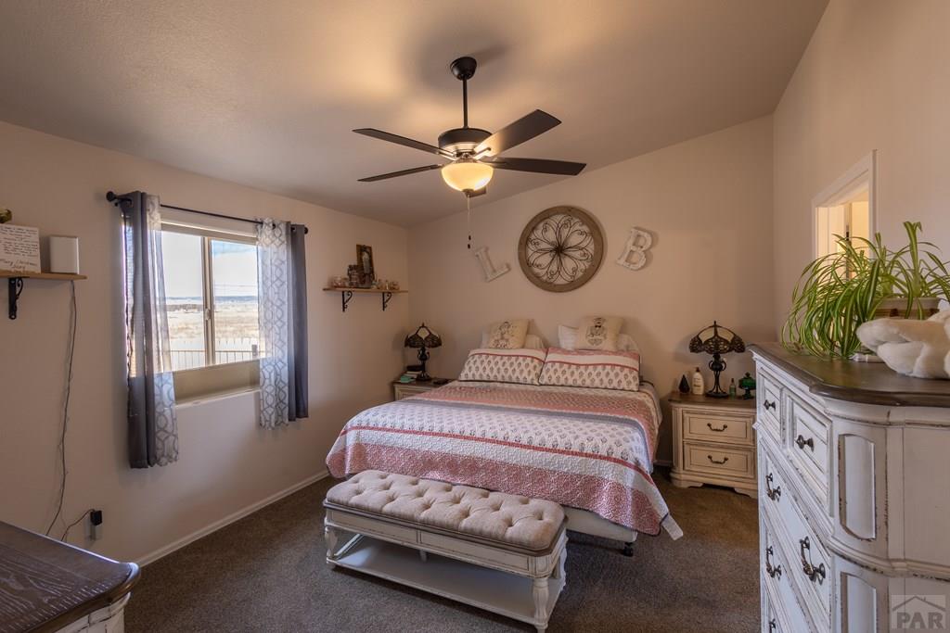1379 N Dailey Dr
Pueblo West, CO 81007 — Pueblo County — Pueblo West N Of Hwy NeighborhoodResidential $445,900 Active Listing# 231446
3 beds 2 baths 3104 sqft Lot size: 45956.00 sqft 1.0550 acres 2024 build
Property Description
Discover your dream home! Better than new with upgrades you won't have with a brand-new home. This stunning property boasts beautifully landscaped front and backyard spaces, providing the perfect blend of privacy and outdoor enjoyment. Features include A serene privacy fence for ultimate relaxation. A covered back patio, ideal for entertaining or enjoying your morning coffee. 3 spacious bedrooms and 2 luxurious bathrooms on the main level. Large Master suite includes walk in closet. Spa like master bath with soaking tub and walk in shower. Gorgeous stainless steel appliances and elegant granite countertops adorn the open kitchen design! Attached 3 car garage. This home is more than a place to live—it's a lifestyle! Easy access to I-25 and Colorado Springs!! Get more House for your Money!! The landscaping and window coverings are complete!!
Listing Details
- Property Type
- Residential
- Listing#
- 231446
- Source
- PAR (Pueblo)
- Last Updated
- 04-18-2025 05:44pm
- Status
- Active
Property Details
- Location
- Pueblo West, CO 81007
- SqFT
- 3104
- Year Built
- 2024
- Acres
- 1.0550
- Bedrooms
- 3
- Bathrooms
- 2
- Garage spaces count
- 3.00
Map
Property Level and Sizes
- SqFt Lot
- 45956.00
- SqFt Main
- 1552
- SqFt Basement
- 1552
- Lot Size
- 146.76x314x316.46
- Lot Size Source
- Blueprints
- Base Type
- Full Basement,Unfinished
Financial Details
- Previous Year Tax
- 2093.58
- Year Tax
- 2024
Interior Details
- Interior Features
- New Floor Coverings, New Paint, Hardwood Floors, Tile Floors, Ceiling Fan(s), Smoke Detector/CO, Garage Door Opener, Sump Pump, Walk-In Closet(s), Granite Counter Top
Exterior Details
- Features
- Unpaved Street, Dog Pen, Horses Allowed, RV Parking, Mountain View
- Patio
- Porch-Covered-Rear,Patio-Covered-Front
- Lot View
- Sprinkler System-Rear, Metal Fence-Rear, Wood Fence-Rear, Lawn-Rear, Garden Area-Rear, Automatic Sprinkler, Xeriscaping
- Water
- 0
Room Details
- Upper Floor Bathrooms
- 0
- Main Floor Bathrooms
- 1
- Lower Floor Bathrooms
- 0
- Basement Floor Bathrooms
- 0
- Main Floor Bedroom
- Main
- Dining Room Level
- Main
- Dining Room Size
- 12x11.1
- Kitchen Level
- Main
- Kitchen Size
- 11.3x10.9
Garage & Parking
- Garage Spaces
- 3.00
- Parking Features
- 3 Car Garage Attached
Exterior Construction
- Building Type
- Site Built
- Structure
- Ranch
- Exterior Features
- Unpaved Street, Dog Pen, Horses Allowed, RV Parking, Mountain View
Land Details
Schools
- School District
- 60
Walk Score®
Listing Media
- Virtual Tour
- Click here to watch tour
Contact Agent
executed in 0.009 sec.




