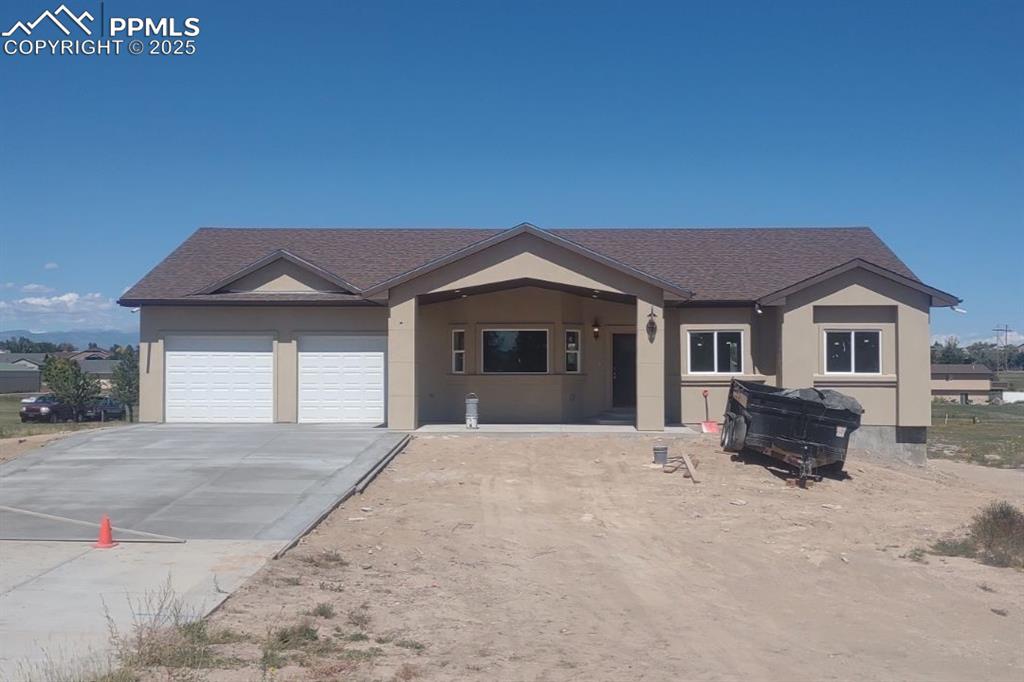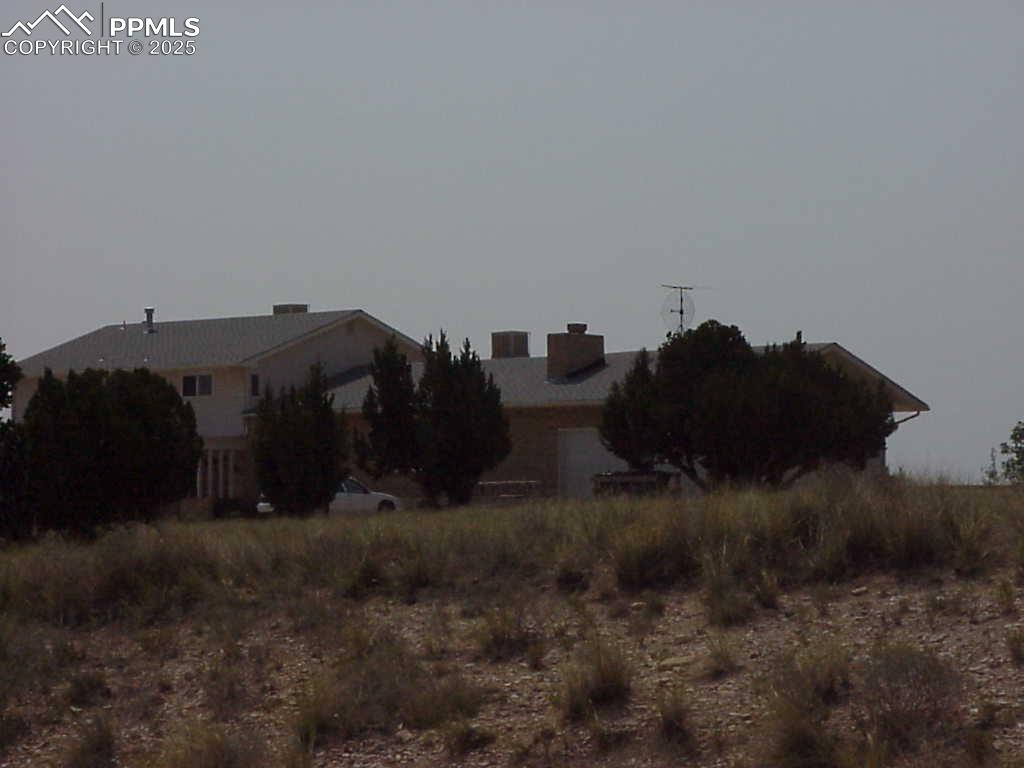161 Camino De Los Ranchos
Pueblo West, CO 81007 — Pueblo County — Pueblo West NeighborhoodResidential $499,999 Pending Listing# 3786621
5 beds 3 baths 3344.00 sqft Lot size: 43995.60 sqft 1.01 acres 2008 build
Property Description
Nestled on 1.01-acre lot, no HOAs, impeccably maintained Ranch-style home boasts 5 beds, 3 baths and an oversized 3-car garage, all set against a backdrop perfect for equestrian pursuits. Main level living, 9' ceilings on both levels. Primary has an attached 5-piece bath with a large soaking tub and oversized stand-alone shower, walk-in closet, linen closet, and dual sinks. Secondary bedrooms with large closets. Expansive Family Room with ample storage and two additional rooms with walk-in closet. Backyard has section fenced and landscaped with ample room to expand or build on. Mins to HWY 50, I-25 and Lake Pueblo. Home has a lot to offer!
Listing Details
- Property Type
- Residential
- Listing#
- 3786621
- Source
- REcolorado (Denver)
- Last Updated
- 12-24-2024 03:42am
- Status
- Pending
- Status Conditions
- None Known
- Off Market Date
- 12-23-2024 12:00am
Property Details
- Property Subtype
- Single Family Residence
- Sold Price
- $499,999
- Original Price
- $545,000
- Location
- Pueblo West, CO 81007
- SqFT
- 3344.00
- Year Built
- 2008
- Acres
- 1.01
- Bedrooms
- 5
- Bathrooms
- 3
- Levels
- Two
Map
Property Level and Sizes
- SqFt Lot
- 43995.60
- Lot Features
- Ceiling Fan(s), Entrance Foyer, Five Piece Bath, High Ceilings, Jet Action Tub, Kitchen Island, Laminate Counters, Open Floorplan, Pantry, Primary Suite, Radon Mitigation System, Smoke Free, Solid Surface Counters, Walk-In Closet(s)
- Lot Size
- 1.01
- Basement
- Finished
Financial Details
- Previous Year Tax
- 2673.00
- Year Tax
- 2022
- Primary HOA Fees
- 0.00
Interior Details
- Interior Features
- Ceiling Fan(s), Entrance Foyer, Five Piece Bath, High Ceilings, Jet Action Tub, Kitchen Island, Laminate Counters, Open Floorplan, Pantry, Primary Suite, Radon Mitigation System, Smoke Free, Solid Surface Counters, Walk-In Closet(s)
- Appliances
- Cooktop, Dishwasher, Disposal, Dryer, Gas Water Heater, Microwave, Refrigerator, Sump Pump, Washer
- Electric
- Central Air
- Flooring
- Carpet, Tile, Wood
- Cooling
- Central Air
- Heating
- Forced Air
- Utilities
- Electricity Connected, Natural Gas Connected
Exterior Details
- Features
- Fire Pit, Rain Gutters
- Lot View
- Mountain(s)
- Water
- Public
- Sewer
- Septic Tank
Garage & Parking
- Parking Features
- 220 Volts, Concrete, Driveway-Dirt, Exterior Access Door, Lighted, Oversized, Oversized Door, Storage
Exterior Construction
- Roof
- Composition
- Construction Materials
- Frame, Stucco
- Exterior Features
- Fire Pit, Rain Gutters
- Window Features
- Window Coverings
- Security Features
- Carbon Monoxide Detector(s), Radon Detector, Smoke Detector(s)
- Builder Source
- Public Records
Land Details
- PPA
- 0.00
- Road Surface Type
- Paved
- Sewer Fee
- 0.00
Schools
- Elementary School
- Cedar Ridge
- Middle School
- Sky View
- High School
- Pueblo West
Walk Score®
Listing Media
- Virtual Tour
- Click here to watch tour
Contact Agent
executed in 0.514 sec.













