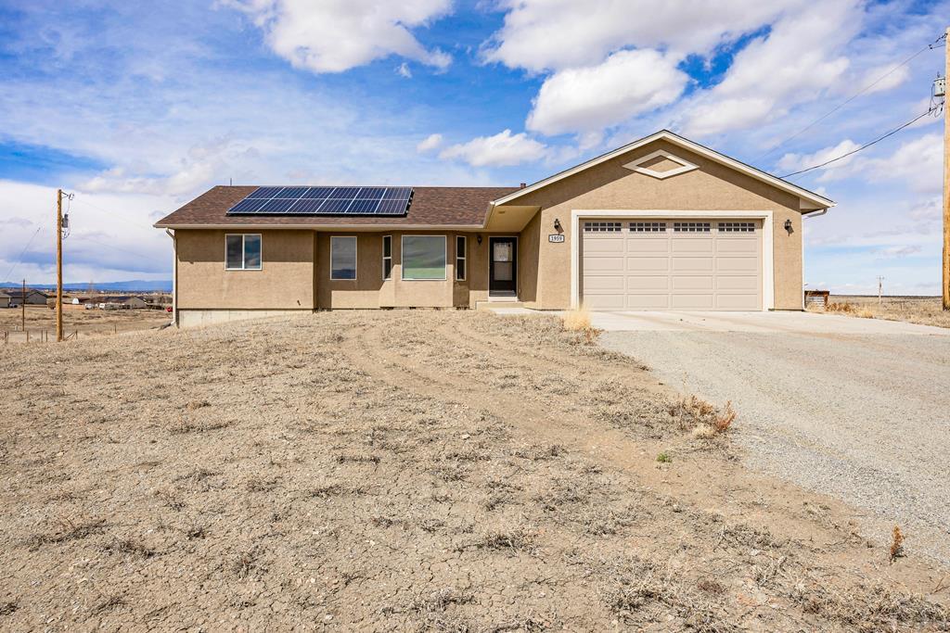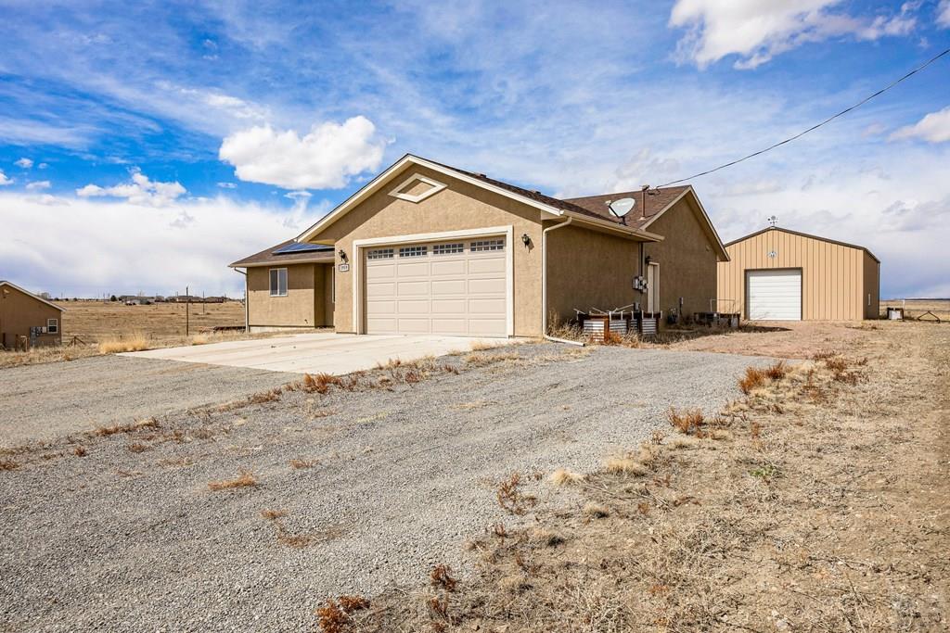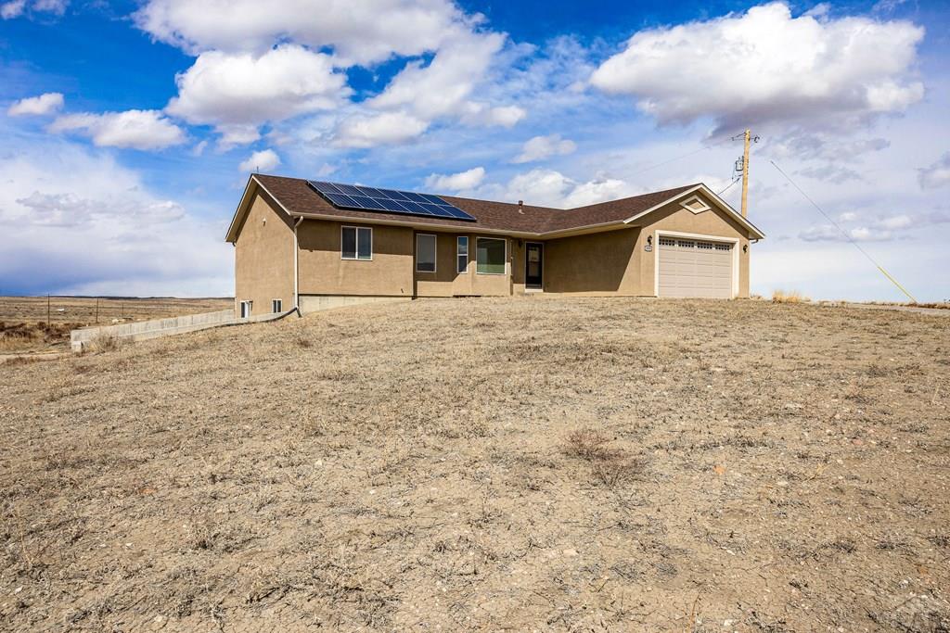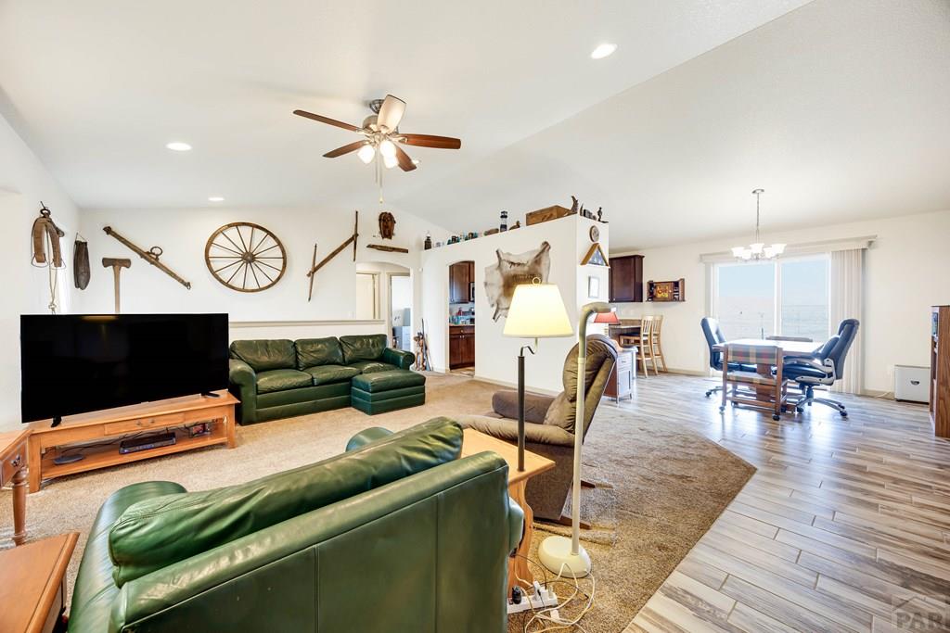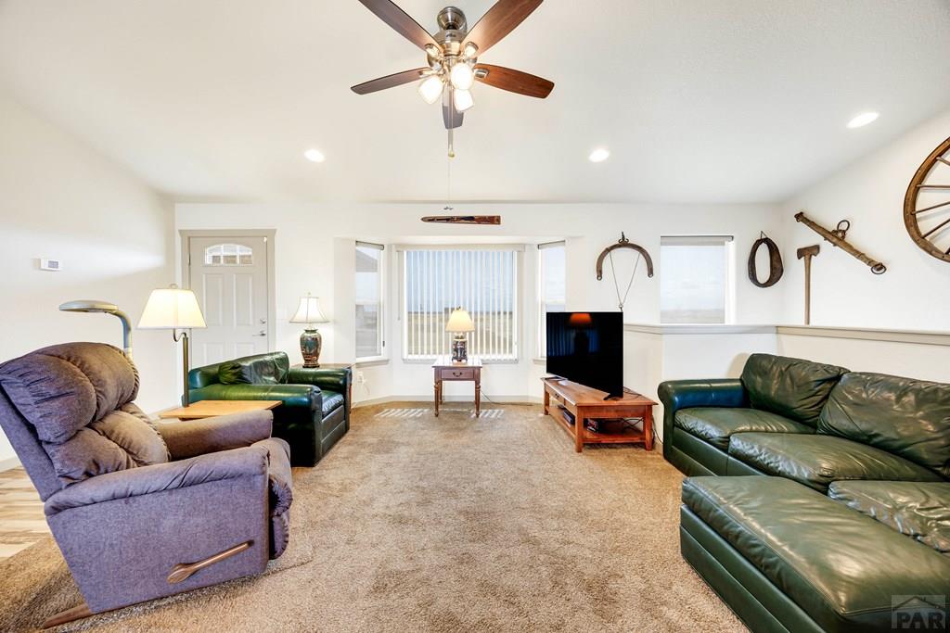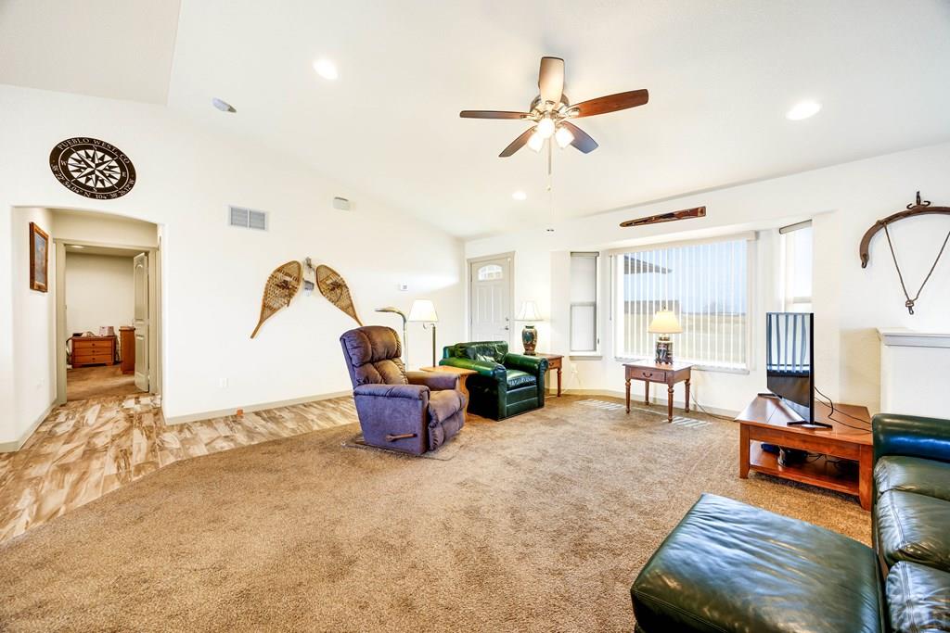1959 E Jacks Lane
Pueblo West, CO 81007 — Pueblo County — Pueblo West N Of Hwy NeighborhoodResidential $455,000 Active Listing# 231375
3 beds 2 baths 3160 sqft Lot size: 53143.00 sqft 1.2200 acres 2017 build
Property Description
This lovely ranch-style home is situated on a spacious 1.22 acre lot. As you enter the front door the open-concept floor plan allows for a seamless flow between the living room, dining area, and kitchen, creating a welcoming atmosphere ideal for both relaxation and entertaining. Large double pane, storm windows throughout the home provide plenty of natural light. The kitchen has stainless steel appliances, a large pantry and breakfast bar with beautiful granite countertops and generous counter space with plenty of cabinets. The great split bedroom floor plan begins with the spacious Master bedroom. This bedroom contains a large walk-in closet and a well-designed connecting bathroom with granite countertops. The other 2 bedrooms are located on the west side of the house with the second bathroom located conveniently in-between. The Laundry room is located on the main level for convenience. The laundry room also contains easy access to the finished, insulated over sized 2 car garage. A walkout basement provides plenty of room for storage and further expansion to accommodate a growing family or guests. A beautiful 30' X 40' Morton building was added in 2019. With the electric already run this structure contains a 10X10 overhead door, 4 windows and a 36” walk in door. Money saving solar system was also installed in 2019. Completely paid off (15k in value) run your central air conditioning as much as you like with only $120/yr electric bill. Schedule your showing today!
Listing Details
- Property Type
- Residential
- Listing#
- 231375
- Source
- PAR (Pueblo)
- Last Updated
- 04-16-2025 05:12pm
- Status
- Active
Property Details
- Location
- Pueblo West, CO 81007
- SqFT
- 3160
- Year Built
- 2017
- Acres
- 1.2200
- Bedrooms
- 3
- Bathrooms
- 2
- Garage spaces count
- 2.00
Map
Property Level and Sizes
- SqFt Lot
- 53143.00
- SqFt Main
- 1580
- SqFt Basement
- 1580
- Lot Size Source
- Other
- Base Type
- Full Basement,Walkout,Unfinished
Financial Details
- Previous Year Tax
- 2568.26
- Year Tax
- 2597
Interior Details
- Interior Features
- Tile Floors, Ceiling Fan(s), Vaulted Ceiling(s), Smoke Detector/CO, Garage Door Opener, Security System Owned, Sump Pump, Walk-In Closet(s), Granite Counter Top
Exterior Details
- Features
- Unpaved Street, Barn, RV Parking, Irregular Lot, Bluff Site, Mountain View, Solar Owned
- Patio
- Porch-Covered-Rear
- Lot View
- None
- Water
- 0
Room Details
- Upper Floor Bathrooms
- 0
- Main Floor Bathrooms
- 1
- Lower Floor Bathrooms
- 0
- Basement Floor Bathrooms
- 0
- Main Floor Bedroom
- Main
- Living Room Level
- Main
- Living Room Size
- 16x18
- Dining Room Level
- Main
- Dining Room Size
- 12x11
- Kitchen Level
- Main
- Kitchen Size
- 12x11
Garage & Parking
- Garage Spaces
- 2.00
- Parking Features
- 2 Car Garage Attached
Exterior Construction
- Building Type
- Site Built
- Structure
- Ranch
- Exterior Features
- Unpaved Street, Barn, RV Parking, Irregular Lot, Bluff Site, Mountain View, Solar Owned
Land Details
Schools
- School District
- 70
Walk Score®
Listing Media
- Virtual Tour
- Click here to watch tour
Contact Agent
executed in 0.008 sec.




