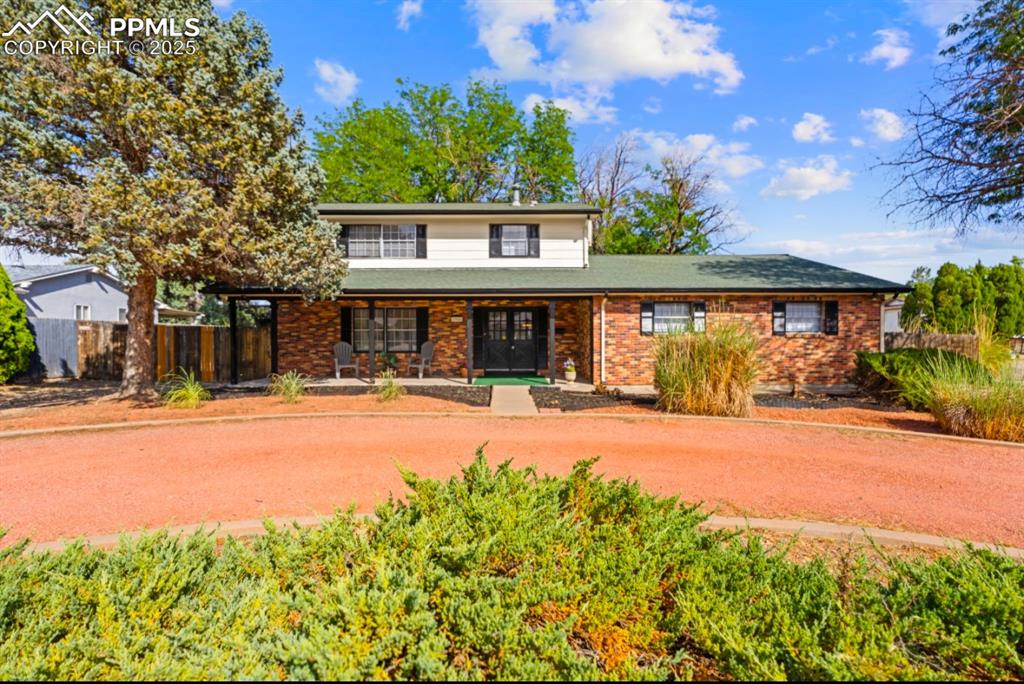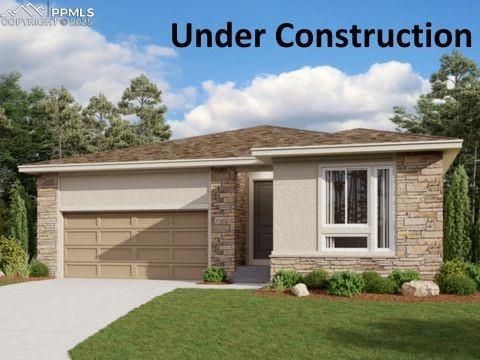1914 Manassa Street
Pueblo, CO 81001 — Pueblo County — North Vista Highlands NeighborhoodResidential $407,000 Active Listing# 4496965
3 beds 3 baths 1925.00 sqft Lot size: 7405.20 sqft 0.17 acres 2023 build
Property Description
Why wait to build when this nearly new home is ready now? Located in the North Vista Highlands neighborhood of Pueblo, you'll enjoy quick access to I-25 and just a 35-minute drive to Fort Carson. This growing community features a beautiful park and playground with stunning views. The Coral floor plan blends modern design with functional living, offering two stories of thoughtfully designed space and stylish finishes throughout. On the main level, enjoy an open-concept layout perfect for relaxing, entertaining, and dining. The kitchen is a standout with stainless steel appliances, a gas range, and a quartz center island that flows seamlessly into the dining area and great room. Upstairs, a spacious loft provides flexible living space, accompanied by two secondary bedrooms and a full bath. The primary suite is a true retreat, complete with a generous walk-in closet and a private bath featuring dual vanities and a walk-in shower. A conveniently located laundry room—washer and dryer included—adds to the ease of everyday living. Schedule your showing today and make this lovely home your own!
Listing Details
- Property Type
- Residential
- Listing#
- 4496965
- Source
- REcolorado (Denver)
- Last Updated
- 10-06-2025 10:02pm
- Status
- Active
- Off Market Date
- 11-30--0001 12:00am
Property Details
- Property Subtype
- Single Family Residence
- Sold Price
- $407,000
- Original Price
- $410,000
- Location
- Pueblo, CO 81001
- SqFT
- 1925.00
- Year Built
- 2023
- Acres
- 0.17
- Bedrooms
- 3
- Bathrooms
- 3
- Levels
- Two
Map
Property Level and Sizes
- SqFt Lot
- 7405.20
- Lot Features
- Ceiling Fan(s), Granite Counters, Kitchen Island, Primary Suite, Walk-In Closet(s)
- Lot Size
- 0.17
- Basement
- Crawl Space
Financial Details
- Previous Year Tax
- 1131.00
- Year Tax
- 2024
- Primary HOA Fees
- 0.00
Interior Details
- Interior Features
- Ceiling Fan(s), Granite Counters, Kitchen Island, Primary Suite, Walk-In Closet(s)
- Appliances
- Dishwasher, Disposal, Dryer, Microwave, Range, Refrigerator, Washer
- Electric
- Central Air
- Flooring
- Vinyl
- Cooling
- Central Air
- Heating
- Forced Air
- Utilities
- Cable Available, Electricity Connected, Natural Gas Connected
Exterior Details
- Water
- Public
- Sewer
- Public Sewer
Garage & Parking
Exterior Construction
- Roof
- Shingle, Composition
- Construction Materials
- Frame
- Builder Source
- Public Records
Land Details
- PPA
- 0.00
- Sewer Fee
- 0.00
Schools
- Elementary School
- Belmont
- Middle School
- Heaton
- High School
- East
Walk Score®
Contact Agent
executed in 0.481 sec.













