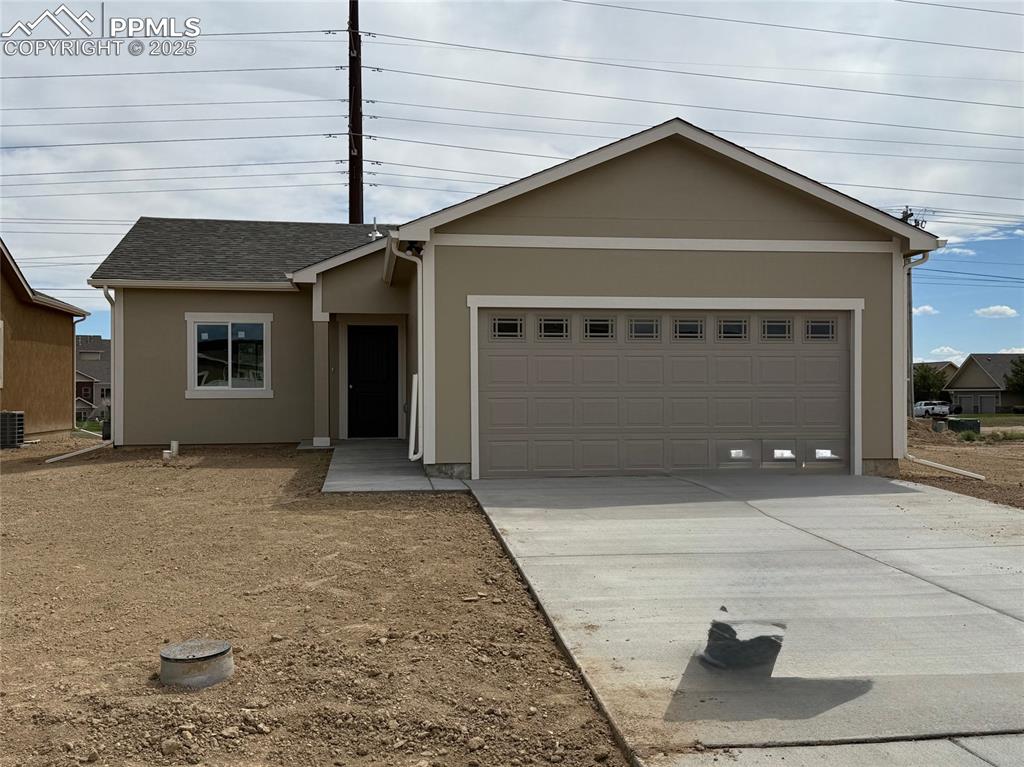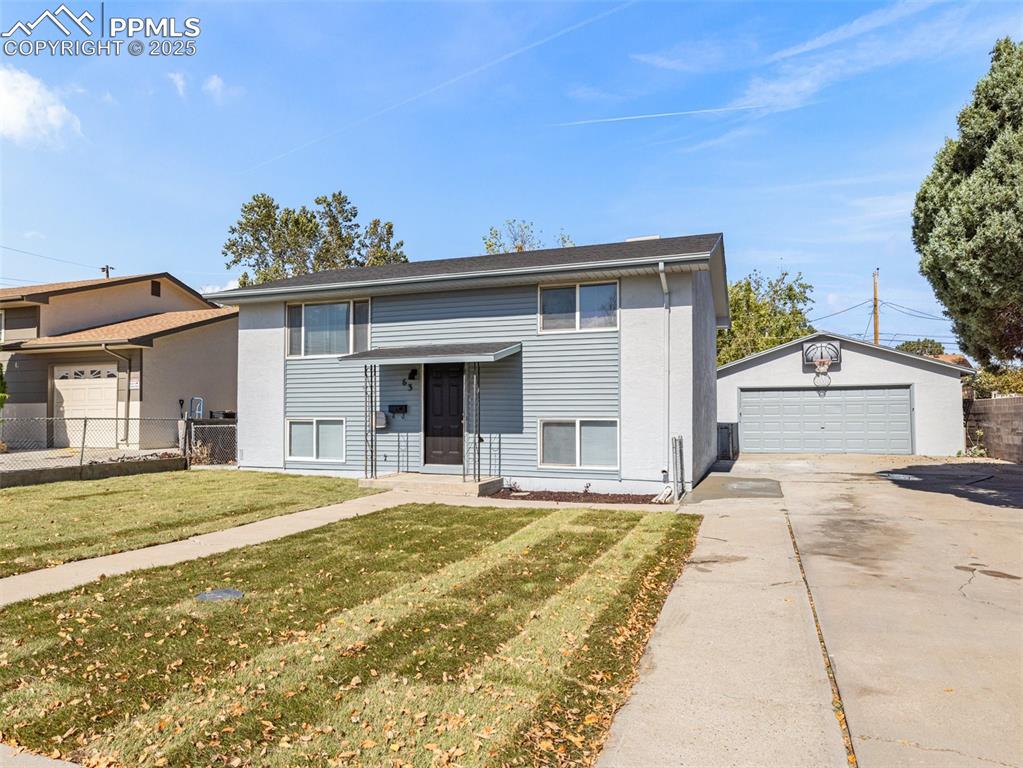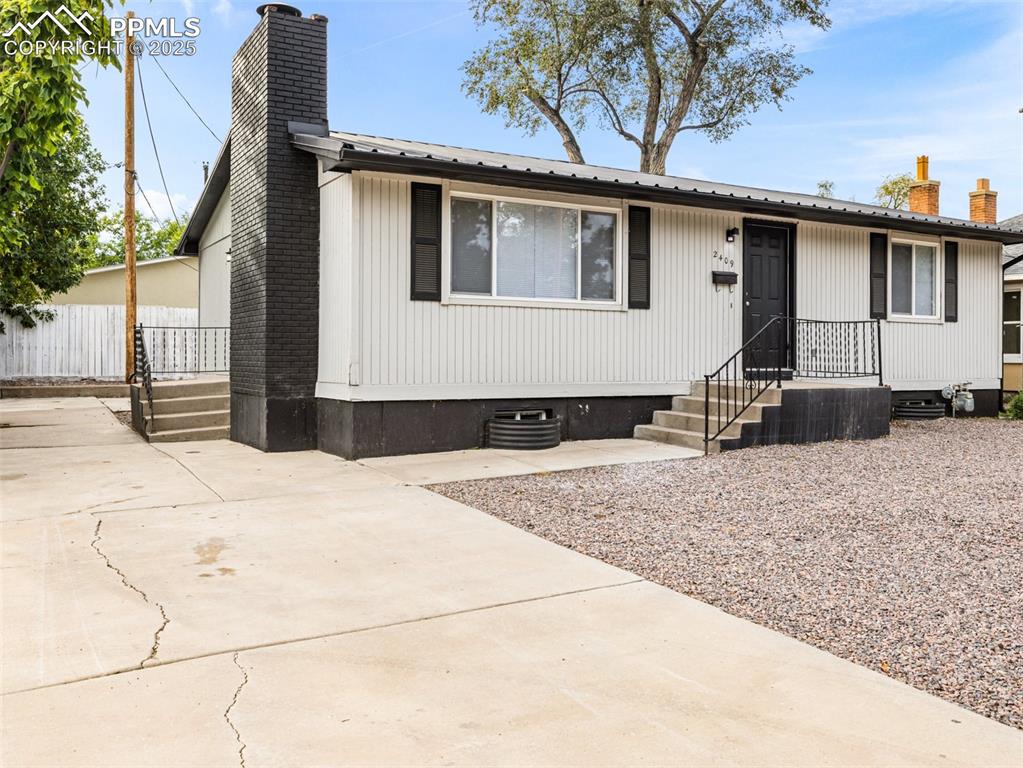8 Cornflower Court
Pueblo, CO 81001 — Pueblo County — University Park Sub 10th NeighborhoodResidential $349,900 Active Listing# 5678600
3 beds 3 baths 1656.00 sqft Lot size: 8360.00 sqft 0.19 acres 1980 build
Property Description
Step into this very well maintained and loved Home for many years! Very open floor plan on main level with large living room and a Nice big window for lots of natural light! Updated kitchen adorns lots of cabinet space a small eating bar and newer stainless steel appliances!! Dining area overlooks the family room and out onto the deck with a nice view of the beautiful backyard!! Upper level has a nice Primary bedroom with a three-quarter bath and larger shower!! There are also two additional bedrooms with lots of storage and closet room! Enjoy the full bath that has been completely remodeled with beautiful subway tile in all today’s colors. The lower level family room is very large with a cozy gas fireplace and a big finished storage room! Make doing laundry a breeze in this nice bright laundry room with a half bath right off the family room !! The garage is very deep with lots of storage, some built-in shelving and cabinets!! Summer entertaining is at its best From the back deck and very large patio with 220 for a hot tub if you desire or just sitting under an umbrella, admiring the lush yard with very mature landscaping!! This home features newer, stucco, roof, heating and central air in the last few years!! You can feel the love that have been entertained by lots of family and friends as you walk in the door!!
Listing Details
- Property Type
- Residential
- Listing#
- 5678600
- Source
- REcolorado (Denver)
- Last Updated
- 10-29-2025 06:40pm
- Status
- Active
- Off Market Date
- 11-30--0001 12:00am
Property Details
- Property Subtype
- Single Family Residence
- Sold Price
- $349,900
- Original Price
- $349,900
- Location
- Pueblo, CO 81001
- SqFT
- 1656.00
- Year Built
- 1980
- Acres
- 0.19
- Bedrooms
- 3
- Bathrooms
- 3
- Levels
- Tri-Level
Map
Property Level and Sizes
- SqFt Lot
- 8360.00
- Lot Features
- Ceiling Fan(s), Laminate Counters
- Lot Size
- 0.19
- Foundation Details
- Concrete Perimeter, Slab
- Basement
- Crawl Space
Financial Details
- Previous Year Tax
- 1175.64
- Year Tax
- 2024
- Primary HOA Fees
- 0.00
Interior Details
- Interior Features
- Ceiling Fan(s), Laminate Counters
- Appliances
- Dishwasher, Disposal, Dryer, Gas Water Heater, Microwave, Oven, Range, Range Hood, Refrigerator, Self Cleaning Oven, Washer
- Electric
- Central Air
- Flooring
- Carpet, Laminate, Tile
- Cooling
- Central Air
- Heating
- Forced Air, Natural Gas
- Fireplaces Features
- Family Room, Gas Log, Insert
Exterior Details
- Sewer
- Public Sewer
Garage & Parking
- Parking Features
- Concrete, Oversized
Exterior Construction
- Roof
- Composition
- Construction Materials
- Concrete, Stucco
- Window Features
- Double Pane Windows, Window Coverings, Window Treatments
- Security Features
- Carbon Monoxide Detector(s), Smoke Detector(s)
Land Details
- PPA
- 0.00
- Road Frontage Type
- Public
- Road Responsibility
- Public Maintained Road
- Road Surface Type
- Paved
- Sewer Fee
- 0.00
Schools
- Elementary School
- Haaff
- Middle School
- Heaton
- High School
- East
Walk Score®
Contact Agent
executed in 0.302 sec.













