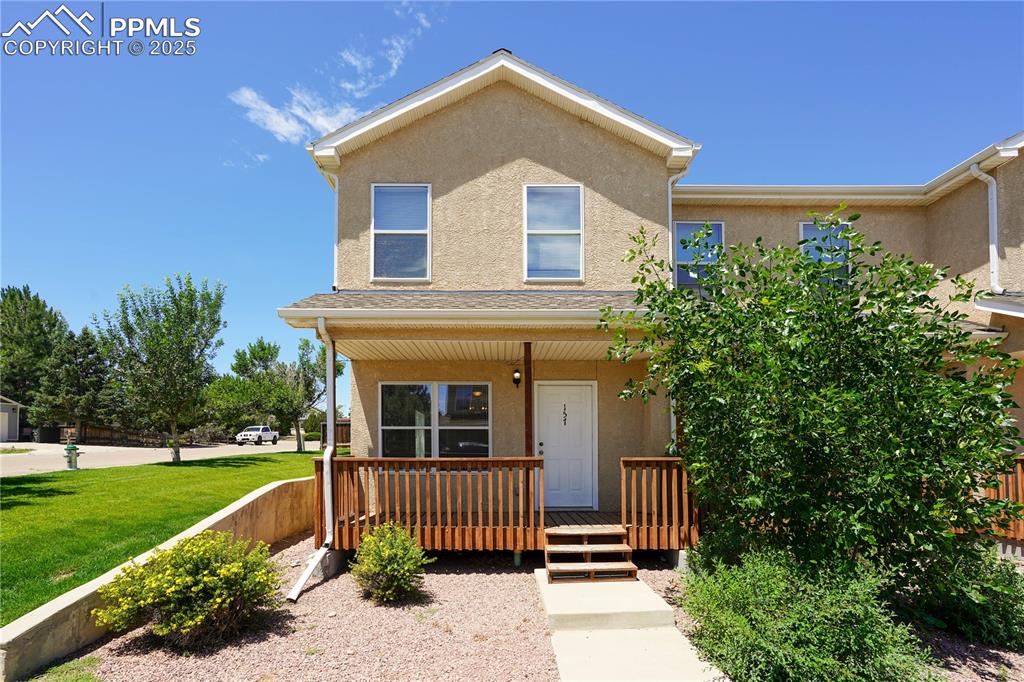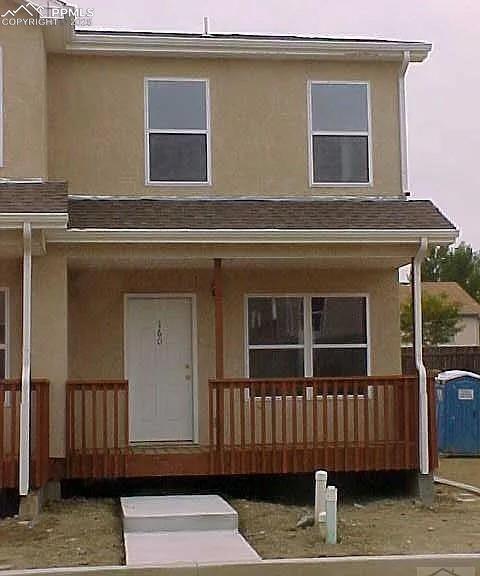8 Windbridge #B
Pueblo, CO 81001 — Pueblo County — Belmont NeighborhoodCondominium $264,000 Sold Listing# 6030014
2 beds 2 baths 1414.00 sqft Lot size: 3484.80 sqft 0.08 acres 1991 build
Updated: 10-22-2024 07:46pm
Property Description
Single level living located in a cul-de-sac close to all amenities. Large primary suite that enjoys a backyard retreat.. Has 2 Nice walkin closets.. 4 piece bath with jetted tub.. large shower and access to both laundry and garage. 2nd bedroom will make a nice office and still accommodate your guest! Nice open kitchen with lots of cabinets and counter space that has both casual and semi formal dining.... will be great for entertaining! The wide open great room opens to your private oasis with pergola.. raised flower and vegetable beds and open patio area! This home has a 2 car garage that accesses both the kitchen and primary suit! Extra insulation has been added to the floors in the crawl space! Enjoy the Easy Lifestyle!!
Listing Details
- Property Type
- Condominium
- Listing#
- 6030014
- Source
- REcolorado (Denver)
- Last Updated
- 10-22-2024 07:46pm
- Status
- Sold
- Status Conditions
- None Known
- Off Market Date
- 08-07-2024 12:00am
Property Details
- Property Subtype
- Condominium
- Sold Price
- $264,000
- Original Price
- $269,900
- Location
- Pueblo, CO 81001
- SqFT
- 1414.00
- Year Built
- 1991
- Acres
- 0.08
- Bedrooms
- 2
- Bathrooms
- 2
- Levels
- One
Map
Property Level and Sizes
- SqFt Lot
- 3484.80
- Lot Features
- Breakfast Nook, Ceiling Fan(s), Eat-in Kitchen, Five Piece Bath, Jet Action Tub, Laminate Counters, Open Floorplan, Primary Suite, Smoke Free, Vaulted Ceiling(s), Walk-In Closet(s)
- Lot Size
- 0.08
- Foundation Details
- Concrete Perimeter
- Common Walls
- 1 Common Wall
Financial Details
- Previous Year Tax
- 1363.34
- Year Tax
- 2023
- Is this property managed by an HOA?
- Yes
- Primary HOA Name
- Champion Villa Condominiums
- Primary HOA Phone Number
- 719-240-2434
- Primary HOA Fees Included
- Insurance, Maintenance Grounds, Snow Removal, Trash, Water
- Primary HOA Fees
- 228.00
- Primary HOA Fees Frequency
- Monthly
Interior Details
- Interior Features
- Breakfast Nook, Ceiling Fan(s), Eat-in Kitchen, Five Piece Bath, Jet Action Tub, Laminate Counters, Open Floorplan, Primary Suite, Smoke Free, Vaulted Ceiling(s), Walk-In Closet(s)
- Appliances
- Dishwasher, Disposal, Dryer, Oven, Range, Refrigerator, Washer
- Laundry Features
- In Unit
- Electric
- Evaporative Cooling
- Flooring
- Carpet, Laminate, Tile
- Cooling
- Evaporative Cooling
- Heating
- Forced Air, Natural Gas
- Utilities
- Electricity Connected, Natural Gas Connected
Exterior Details
- Water
- Public
- Sewer
- Public Sewer
Garage & Parking
- Parking Features
- Concrete
Exterior Construction
- Roof
- Composition
- Construction Materials
- Brick, Frame
- Window Features
- Bay Window(s), Double Pane Windows, Window Coverings, Window Treatments
- Security Features
- Carbon Monoxide Detector(s), Smoke Detector(s)
- Builder Source
- Public Records
Land Details
- PPA
- 0.00
- Road Frontage Type
- Public
- Road Responsibility
- Public Maintained Road
- Road Surface Type
- Paved
- Sewer Fee
- 0.00
Schools
- Elementary School
- Belmont
- Middle School
- Heaton
- High School
- East
Walk Score®
Contact Agent
executed in 0.491 sec.













