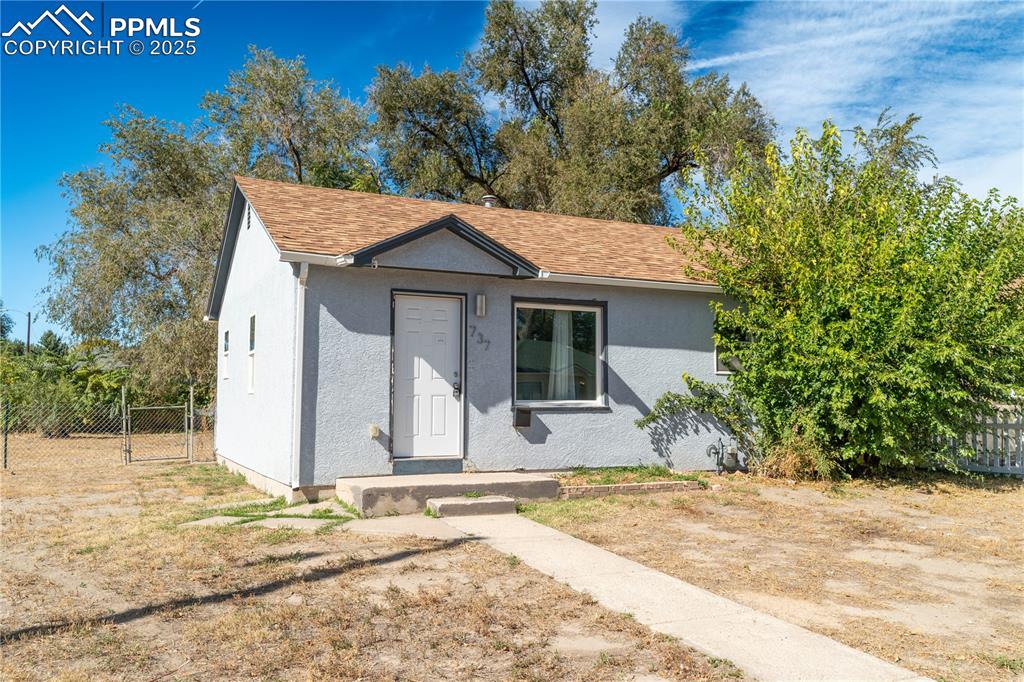1523 Pine Street
Pueblo, CO 81004 — Pueblo County — Steelton NeighborhoodResidential $225,000 Sold Listing# 6198285
3 beds 1 baths 2022.00 sqft Lot size: 4613.00 sqft 0.11 acres 1913 build
Updated: 05-22-2024 07:09pm
Property Description
Oh my goodness gracious! This house is the ultimate jackpot! Nestled on a gorgeous treelined street, this traditional bungalow boasts a prime location with easy access to highways, schools, hospitals, shopping, and dining - you name it! Prepare to be blown away by the HUGE front porch that's just perfect for soaking up Colorado's stunning scenery. Inside, the spacious living room is perfect for entertaining guests, but if a 4th bedroom is needed one can easily convert half this space to a bedroom and STILL have a generously sized living room space! The formal dining area leads to a large hall bath and a chic bedroom tucked away in a cozy corner. Keep strolling and you will discover a charming country kitchen with plenty of cupboard space, pantry, and room for a kitchen island. Beyond the kitchen, a second generously sized bedroom (which could alternately serve as a family room) plus a third tucked away guest bedroom. The basement is super spacious and includes ample space for storage along with washer and dryer connections. Attached to the home is a closed-off single-car garage, the icing on the cake is it also has a HUGE workshop addition that leads to your privately fenced in backyard. This house is absolutely adorable and ready to be YOUR forever home!
Listing Details
- Property Type
- Residential
- Listing#
- 6198285
- Source
- REcolorado (Denver)
- Last Updated
- 05-22-2024 07:09pm
- Status
- Sold
- Status Conditions
- None Known
- Off Market Date
- 04-26-2024 12:00am
Property Details
- Property Subtype
- Single Family Residence
- Sold Price
- $225,000
- Original Price
- $215,000
- Location
- Pueblo, CO 81004
- SqFT
- 2022.00
- Year Built
- 1913
- Acres
- 0.11
- Bedrooms
- 3
- Bathrooms
- 1
- Levels
- One
Map
Property Level and Sizes
- SqFt Lot
- 4613.00
- Lot Features
- Ceiling Fan(s), High Speed Internet, Pantry
- Lot Size
- 0.11
- Basement
- Full, Unfinished
Financial Details
- Previous Year Tax
- 1310.00
- Year Tax
- 2022
- Primary HOA Fees
- 0.00
Interior Details
- Interior Features
- Ceiling Fan(s), High Speed Internet, Pantry
- Appliances
- Dishwasher, Disposal, Range, Refrigerator
- Laundry Features
- In Unit
- Electric
- Evaporative Cooling
- Flooring
- Carpet, Laminate, Tile
- Cooling
- Evaporative Cooling
- Heating
- Forced Air, Natural Gas
- Utilities
- Electricity Connected, Natural Gas Connected
Exterior Details
- Sewer
- Public Sewer
Garage & Parking
- Parking Features
- Concrete, Oversized, Storage
Exterior Construction
- Roof
- Composition
- Construction Materials
- Block, Brick
- Window Features
- Window Coverings
- Security Features
- Security System, Smoke Detector(s)
- Builder Source
- Public Records
Land Details
- PPA
- 0.00
- Road Frontage Type
- Public
- Road Responsibility
- Public Maintained Road
- Road Surface Type
- Alley Paved, Paved
- Sewer Fee
- 0.00
Schools
- Elementary School
- Minnequa
- Middle School
- Roncalli
- High School
- Central
Walk Score®
Contact Agent
executed in 0.469 sec.













