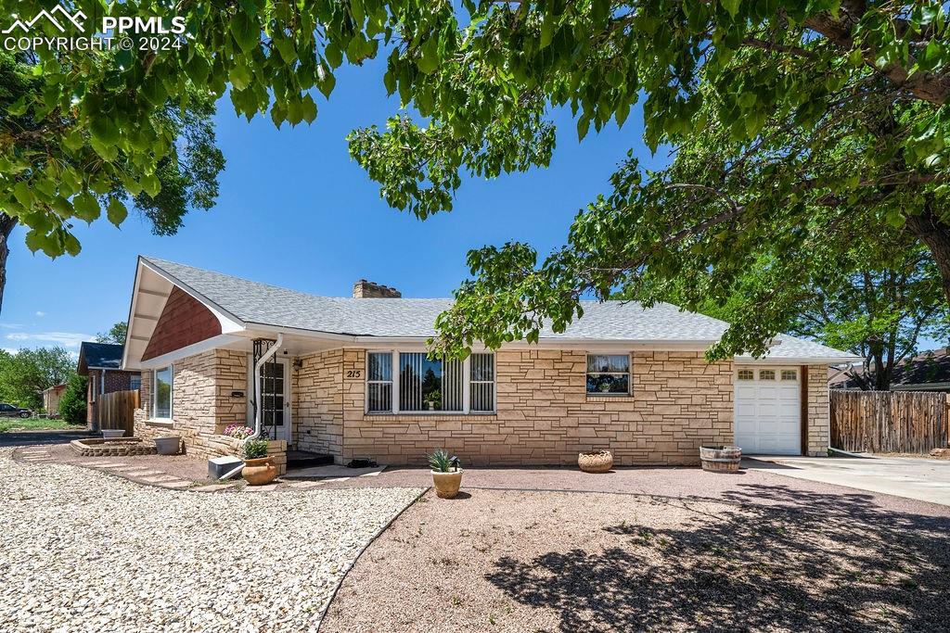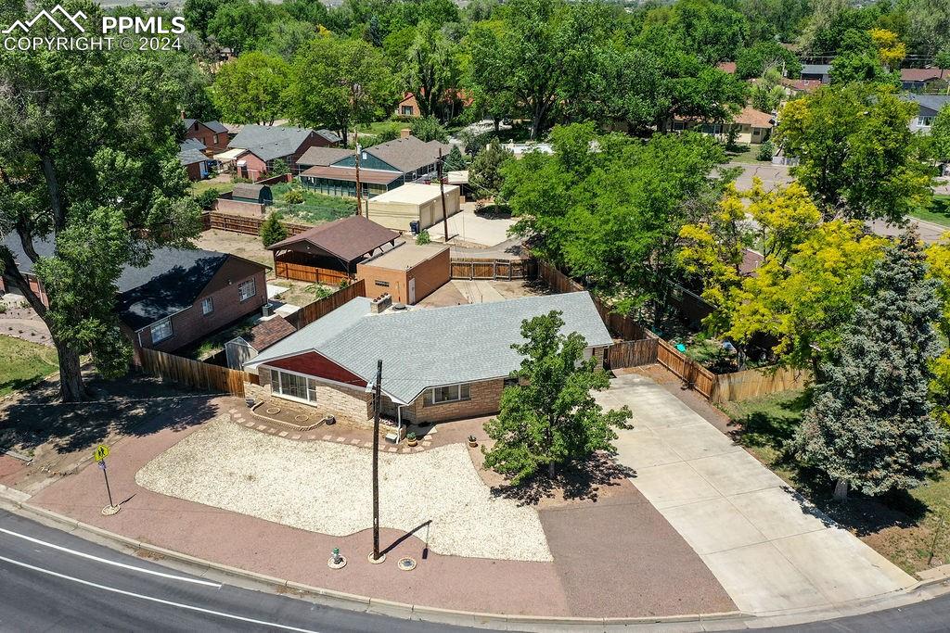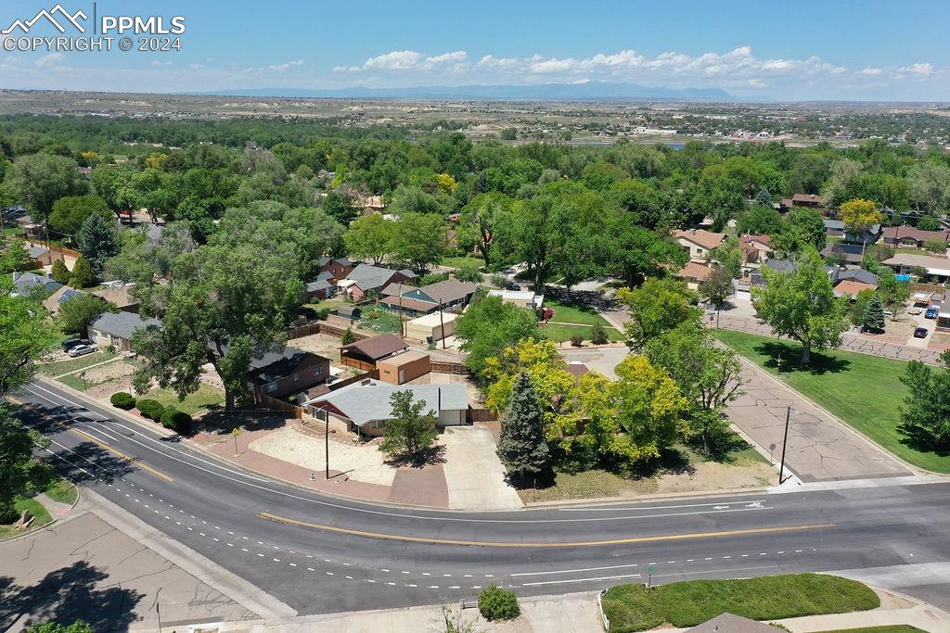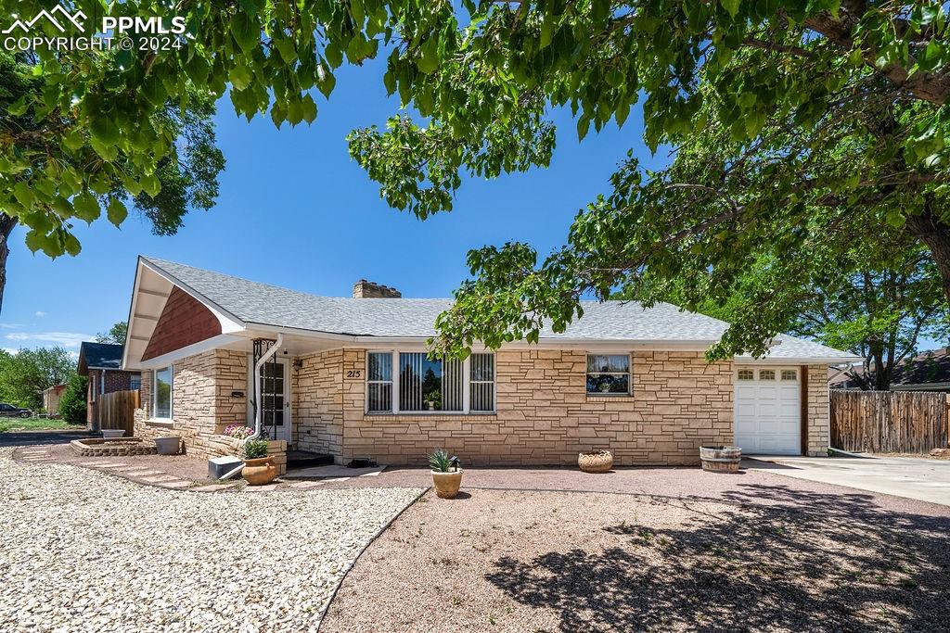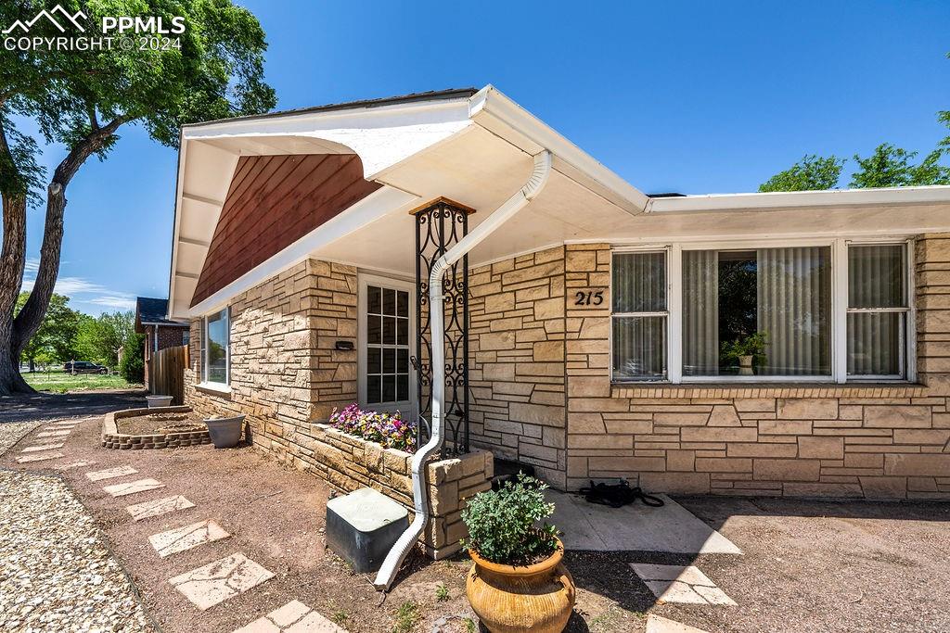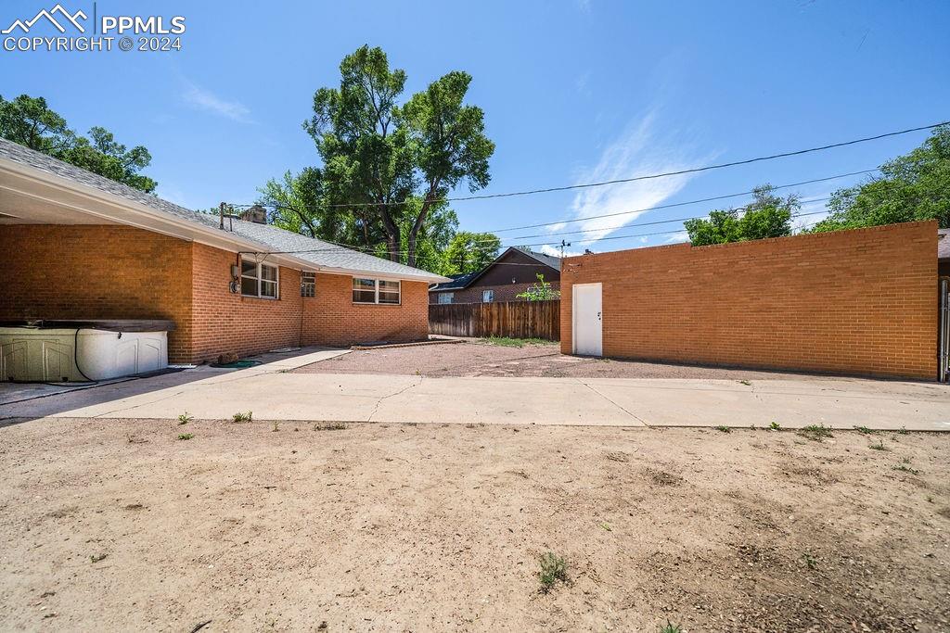215 Goodnight Avenue
Pueblo, CO 81004 — Pueblo County — Argyle Place NeighborhoodResidential $349,000 Sold Listing# 2861928
3 beds 2110 sqft 0.2052 acres 1958 build
Property Description
improvements have been made by sellers! This home is a MUST SEE! Beautifully maintained 3BR, 2BA ranch style home on a large xeriscaped lot w/mature trees. Wood laminate floors thru the Entry, LR, and DR. Whole house attic and evaporative cooling. The LR boasts a lighted CF and large window that floods the room w/natural light. The DR flows effortlessly into the Kitchen making it easy for food service and clean up. It features a gas-log fireplace and built-in shelves. The spacious Kitchen offers a counter bar and ample cabinets w/attractive stone countertops. Appl incl. a smooth top range oven, dishwasher, side by side refrigerator and vent hood. Two ML BRs share a Full Bathroom w/tile floor, extended vanity and mirror, and tub/shower. The Primary Bedroom is large w/neutral carpet and double closets. BR#2 currently used as a gym has a generous closet. The Basement offers a lrg Laundry Rm w/tile floor, desk area, and closet. There is a spacious 3rd BR (non conforming) and adjacent Shower Bathroom, perfect for guests. The backyard features a covered patio for outdoor dining and relaxation, a 1-car carport, and detached 1-car garage. No HOA. RV parking available. There are beautiful green areas around the neighborhood as well as schools and a community park close by. Don't miss the opportunity to make this move-in ready home your own where you and your family can created wonderful memories together for years to come.
Listing Details
- Property Type
- Residential
- Listing#
- 2861928
- Source
- PPAR (Pikes Peak Association)
- Last Updated
- 09-09-2024 11:15am
- Status
- Sold
Property Details
- Sold Price
- $349,000
- Location
- Pueblo, CO 81004
- SqFT
- 2110
- Year Built
- 1958
- Acres
- 0.2052
- Bedrooms
- 3
- Garage spaces
- 2
- Garage spaces count
- 2
Map
Property Level and Sizes
- SqFt Finished
- 1883
- SqFt Main
- 1462
- SqFt Basement
- 648
- Lot Description
- Level
- Lot Size
- 8938.0000
- Base Floor Plan
- Ranch
- Basement Finished %
- 65
Financial Details
- Previous Year Tax
- 2140.46
- Year Tax
- 2023
Interior Details
- Appliances
- Dishwasher, Dryer, Oven, Range, Refrigerator, Washer
- Fireplaces
- Gas, Main Level
- Utilities
- Electricity Connected, Natural Gas Connected
- Handicap
- Stairs to back entrance
Exterior Details
- Fence
- Rear
- Wells
- 0
- Water
- Municipal
Room Details
- Baths Full
- 1
- Main Floor Bedroom
- M
- Laundry Availability
- Basement,Electric Hook-up
Garage & Parking
- Garage Type
- Attached,Detached
- Garage Spaces
- 2
- Garage Spaces
- 2
Exterior Construction
- Structure
- Frame
- Siding
- Masonite Type
- Roof
- Composite Shingle
- Construction Materials
- Existing Home
Land Details
- Water Tap Paid (Y/N)
- No
Schools
- School District
- Pueblo-60
Walk Score®
Contact Agent
executed in 0.006 sec.




