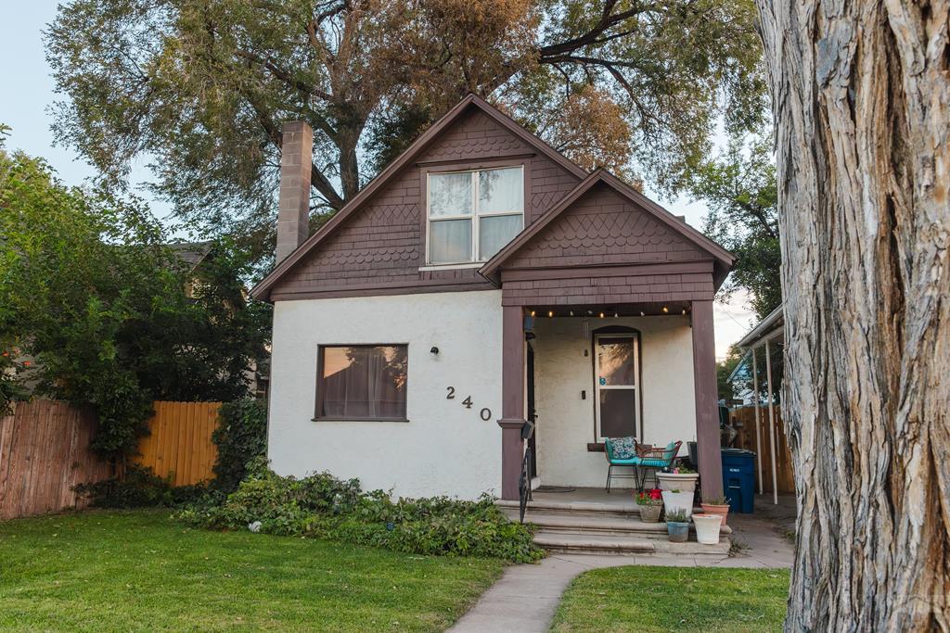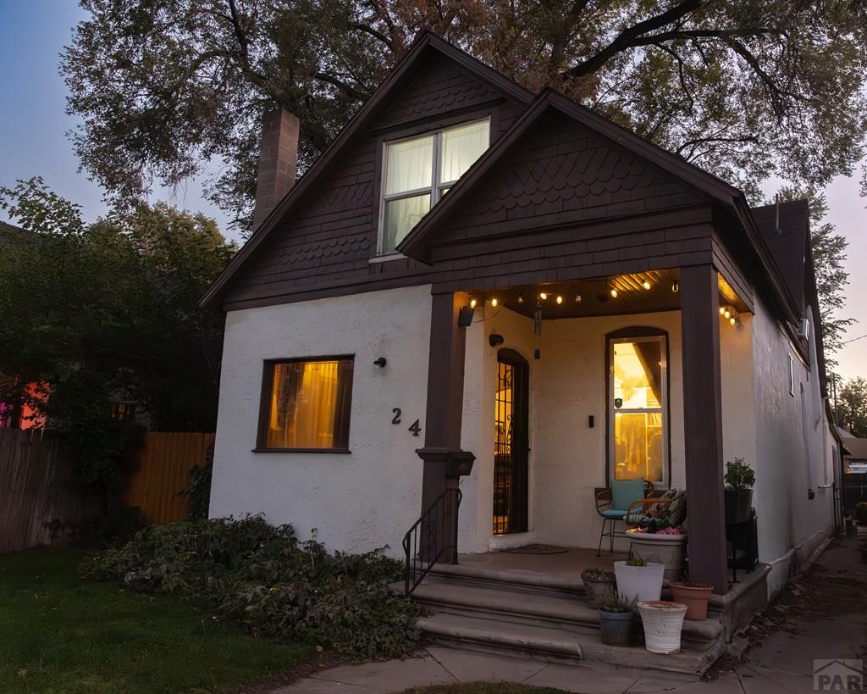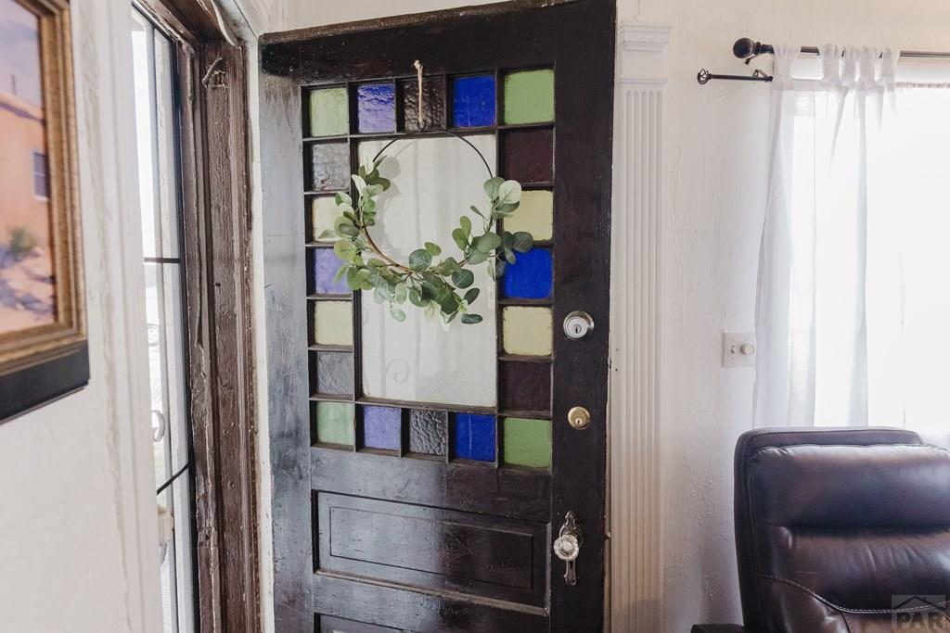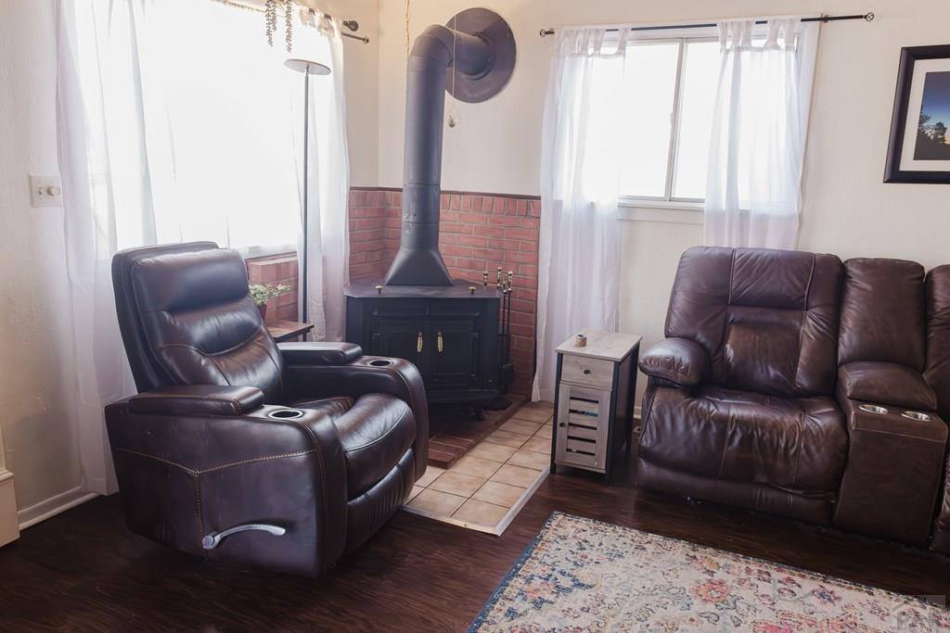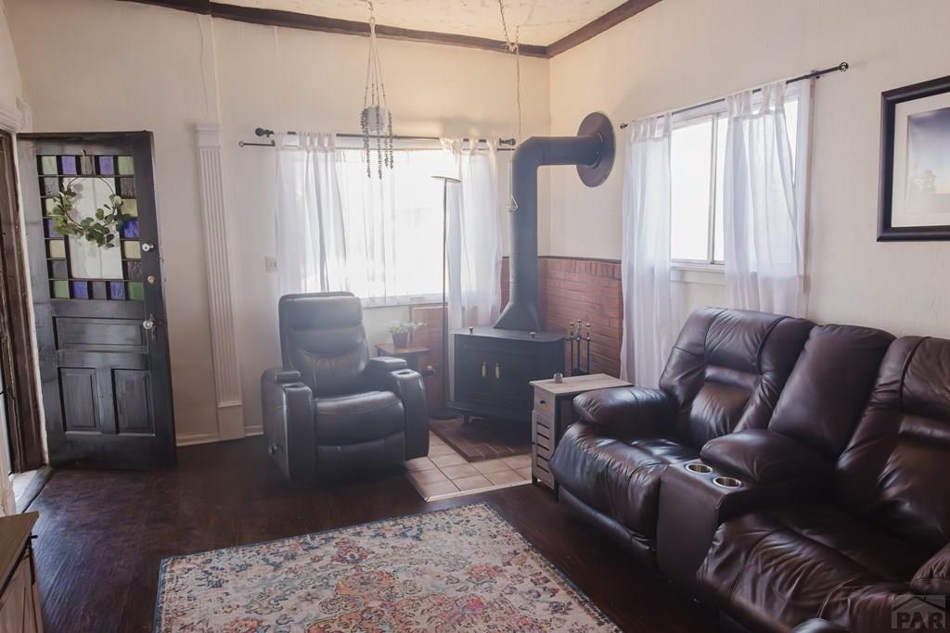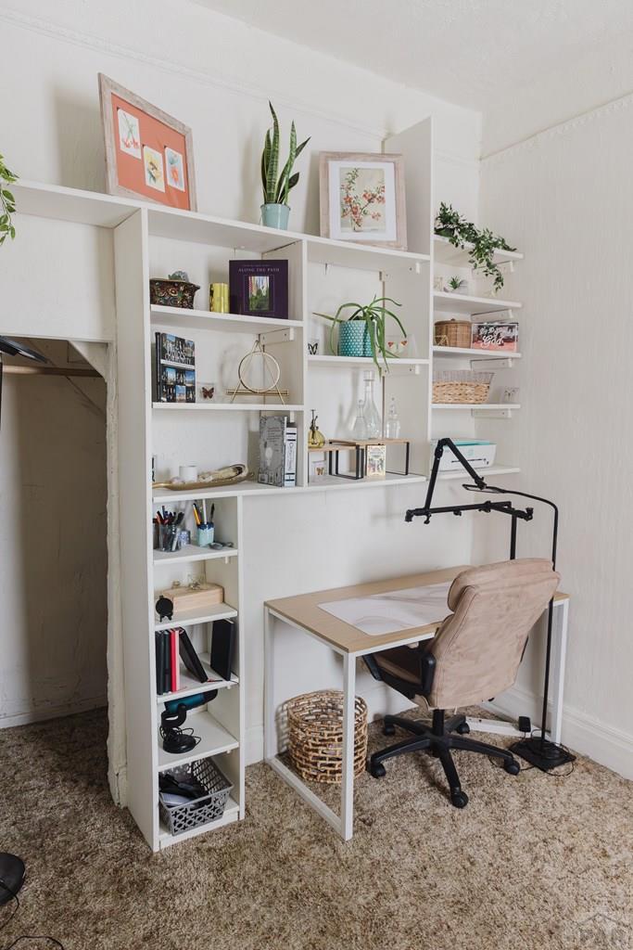240 Veta Ave
Pueblo, CO 81004 — Pueblo County — Central High School NeighborhoodResidential $277,000 Active Listing# 230905
4 beds 2 baths 1289 sqft Lot size: 4792.00 sqft 0.1100 acres 1903 build
Property Description
Discover a piece of history with this exquisite turn-of-the-century home, ideally located in the desirable Pueblo Mesa Junction! This remarkable property is a true treasure, adjacent to a beautiful green park and radiating undeniable charm. Experience the perfect blend of classic elegance and modern luxury, featuring a spacious formal living and dining area, an updated kitchen with a walk-in pantry, and a generous rear addition—perfect for creating a luxurious master suite or a cozy extra living space. Boasting 3 bedrooms and 2 bathrooms, and 1 non conforming bedroom, there's plenty of room for everyone to unwind and enjoy. The home showcases modern finishes, including a spa-like shower, and has a brand-new 220 volt outlet installed in the carport, spacious enough for your hot tub or electric vehicle charging! The landscaped exterior provides exceptional curb appeal that is sure to impress. The kitchen is fully equipped with an electric range/oven and refrigerator, making it ideal for preparing your favorite dishes. Plus, you'll love being just minutes away from Downtown Pueblo and the Riverwalk, where you can explore fantastic restaurants, local shops, and a lively calendar of community events. This unique property is offered at an unbeatable price—don't miss your opportunity to call it home! Call Listing Agent Chris for showings 719-289-6657
Listing Details
- Property Type
- Residential
- Listing#
- 230905
- Source
- PAR (Pueblo)
- Last Updated
- 04-16-2025 04:50am
- Status
- Active
Property Details
- Location
- Pueblo, CO 81004
- SqFT
- 1289
- Year Built
- 1903
- Acres
- 0.1100
- Bedrooms
- 4
- Bathrooms
- 2
Map
Property Level and Sizes
- SqFt Lot
- 4792.00
- SqFt Upper
- 358
- SqFt Main
- 931
- Lot Size Source
- Court House
- Base Type
- No Basement
Financial Details
- Previous Year Tax
- 946.24
- Year Tax
- 2024
Interior Details
- Interior Features
- New Floor Coverings, New Paint, Ceiling Fan(s), Vaulted Ceiling(s), Smoke Detector/CO, Walk-in Shower
- Fireplaces Number
- 1
Exterior Details
- Features
- Paved Street, Irregular Lot, Alley Access
- Patio
- Porch-Covered-Front,Patio-Covered-Rear
- Lot View
- Wood Fence-Rear, Lawn-Front, Trees-Front
- Water
- 0
Room Details
- Upper Floor Bathrooms
- 0
- Main Floor Bathrooms
- 0
- Lower Floor Bathrooms
- 0
- Basement Floor Bathrooms
- 0
- Main Floor Bedroom
- Main
- Living Room Level
- Main
- Living Room Size
- 14.0x12.2
- Dining Room Level
- Main
- Dining Room Size
- 14.11x10.7
- Kitchen Level
- Main
- Kitchen Size
- 15.1x10
Garage & Parking
- Parking Features
- 1 Car Carport Attached
Exterior Construction
- Building Type
- Site Built
- Structure
- 1.5 Story
- Exterior Features
- Paved Street, Irregular Lot, Alley Access
Land Details
Schools
- School District
- 60
Walk Score®
Listing Media
- Virtual Tour
- Click here to watch tour
Contact Agent
executed in 0.008 sec.




