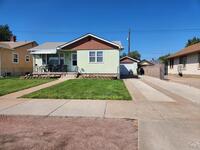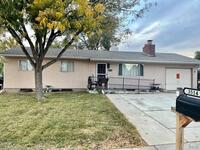614 Acero Ave
Pueblo, CO 81004 — Pueblo County — Central High School NeighborhoodResidential $215,000 Active Listing# 229249
3 beds 1 baths 992 sqft Lot size: 6186.00 sqft 0.1420 acres 1943 build
Property Description
Say hello to your future abode! This fabulous 3 Bed, 1 Bath treasure is nestled on a gorgeous lot, just a hop, skip, and jump from the Colorado State Fair Grounds! The outside is a breeze to maintain, flaunting a delightful covered front porch, off-street parking, and a fully fenced backyard. But the real showstopper? A GIGANTIC covered back patio with a snazzy in-lay paver design! Step inside and be welcomed by an airy living room that flows right into a cozy dining nook, with views of both front and back yards—perfect for keeping an eye on the neighborhood! Tucked away, you'll discover two guest bedrooms with plush carpeting and a full bath that features a chic vanity, tiled floor, tub/shower, a built-in cabinet and wonder over toilet cabinet. On the flip side, you'll find a spacious third bedroom that could double as a comfy second living area or be transformed back into an attached garage—talk about versatility! And let's not forget the alley kitchen, decked out with updated counters, white cabinets, and shiny stainless-steel appliances, plus a sunny window that overlooks the backyard—hello, natural light! With a roomy mudroom/laundry area and a tucked away pantry for all your storage needs, this home is a gem inside and out, just waiting for you to make it your own! Special notes: New roof, New water heater and new furnace!
Listing Details
- Property Type
- Residential
- Listing#
- 229249
- Source
- PAR (Pueblo)
- Last Updated
- 01-07-2025 11:46pm
- Status
- Active
Property Details
- Location
- Pueblo, CO 81004
- SqFT
- 992
- Year Built
- 1943
- Acres
- 0.1420
- Bedrooms
- 3
- Bathrooms
- 1
Map
Property Level and Sizes
- SqFt Lot
- 6186.00
- SqFt Main
- 992
- Lot Size
- 6200
- Lot Size Source
- Court House
- Base Type
- No Basement,Crawl Space
Financial Details
- Previous Year Tax
- 814.04
- Year Tax
- 2023
Interior Details
- Interior Features
- Tile Floors, Ceiling Fan(s), Smoke Detector/CO
Exterior Details
- Features
- Paved Street, Shed
- Patio
- Patio-Covered-Front,Patio-Covered-Rear
- Lot View
- Wood Fence-Rear, Xeriscaping
- Water
- 0
Room Details
- Upper Floor Bathrooms
- 0
- Main Floor Bathrooms
- 1
- Lower Floor Bathrooms
- 0
- Basement Floor Bathrooms
- 0
- Main Floor Bedroom
- Main
- Living Room Level
- Main
- Living Room Size
- 16'x11'
- Dining Room Level
- Main
- Dining Room Size
- 9'x11'
- Kitchen Level
- Main
- Kitchen Size
- 9x12
Garage & Parking
- Parking Features
- No Garage
Exterior Construction
- Building Type
- Site Built
- Structure
- Ranch
- Exterior Features
- Paved Street, Shed
Land Details
Schools
- School District
- D60
Walk Score®
Listing Media
- Virtual Tour
- Click here to watch tour
Contact Agent
executed in 1.307 sec.













