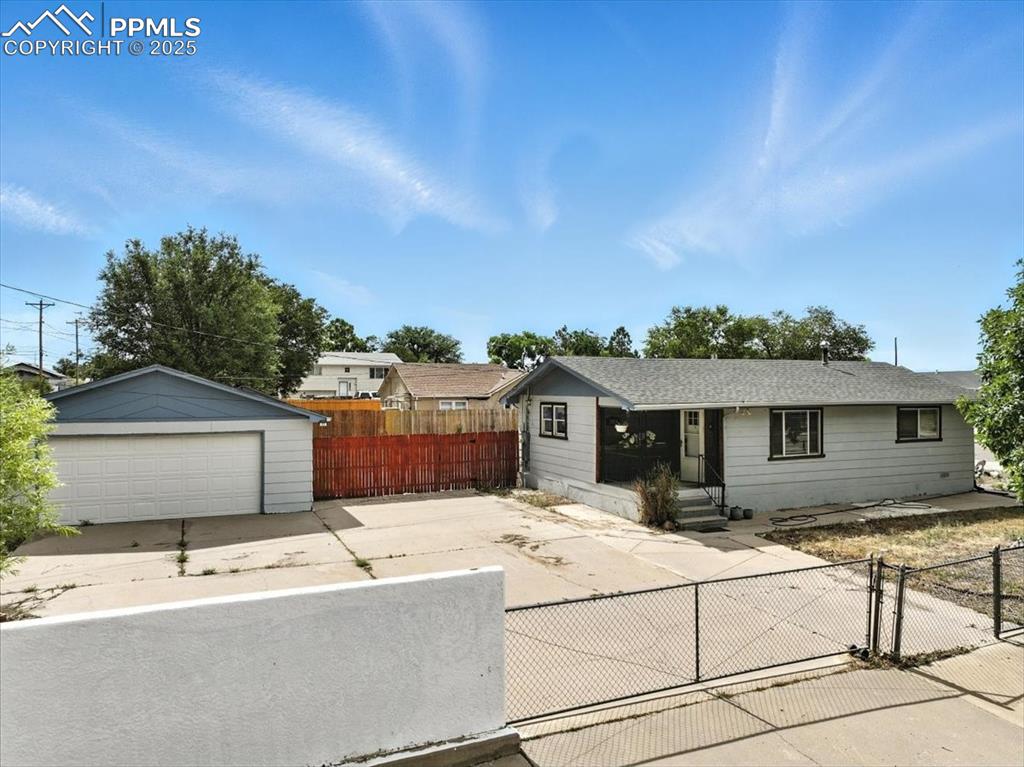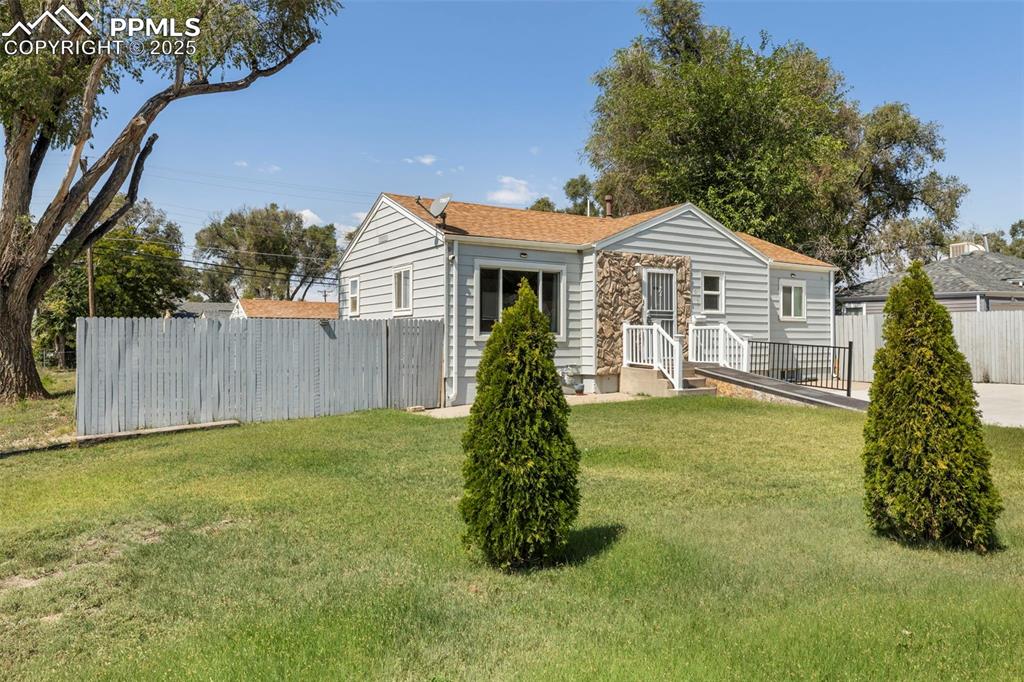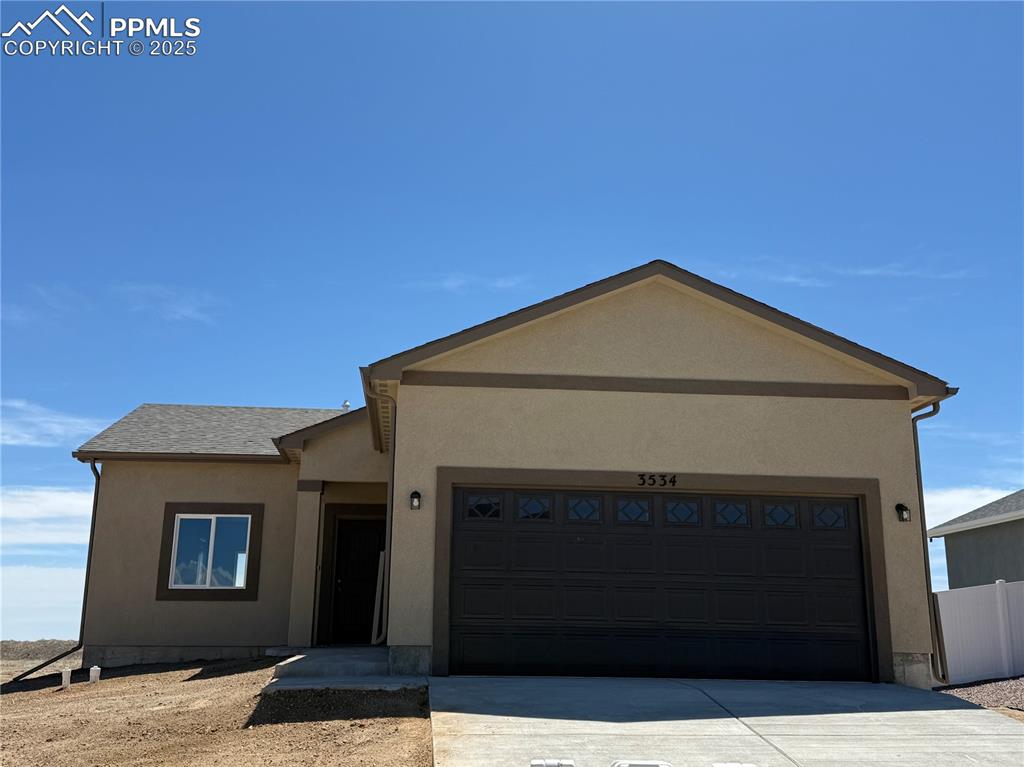1017 Cedarcrest Drive
Pueblo, CO 81005 — Pueblo County — Regency Crest NeighborhoodResidential $305,000 Sold Listing# 5924977
4 beds 3 baths 2576.00 sqft Lot size: 5737.00 sqft $116.42/sqft 0.13 acres 1998 build
Updated: 01-18-2020 11:47am
Property Description
Seller wants to SELL NOW, Call to see this home TODAY YOU WILL LOVE IT,This home is beautiful and ready for a great family, the Kitchen has been totally remodeled, New Whirpool Refrigerator, New Whirpool stove/Oven, New Whirpool Dishwasher, New beautiful Whirpool Microwave, New garbage disposal.Enjoy endless wonderful Corian Counter Tops with a great Island and new Refaced cabinets along with the bright new tile floor, this kitchen could be front page on homes and garden magazine. The Kitchen is joined closely with the large family room for all the family gatherings and entertaining. The living room is very large and next to the family room, you will never miss the family conversations in this amazing home. Good size back yard for the Bar-B-Ques, The master bedroom is spacious and enough room for the largest bedroom sets, the 4 piece bathroom has a large soaking jetted tub, big shower. To relax.he other three bedrooms are a very good size and you need to see them.
Listing Details
- Property Type
- Residential
- Listing#
- 5924977
- Source
- REcolorado (Denver)
- Last Updated
- 01-18-2020 11:47am
- Status
- Sold
- Status Conditions
- None Known
- Der PSF Total
- 118.40
- Off Market Date
- 12-05-2019 12:00am
Property Details
- Property Subtype
- Single Family Residence
- Sold Price
- $305,000
- Original Price
- $310,000
- List Price
- $305,000
- Location
- Pueblo, CO 81005
- SqFT
- 2576.00
- Year Built
- 1998
- Acres
- 0.13
- Bedrooms
- 4
- Bathrooms
- 3
- Parking Count
- 1
- Levels
- Two
Map
Property Level and Sizes
- SqFt Lot
- 5737.00
- Lot Features
- Central Vacuum, Corian Counters, Eat-in Kitchen
- Lot Size
- 0.13
- Foundation Details
- Slab
- Basement
- None
Financial Details
- PSF Total
- $118.40
- PSF Finished All
- $116.42
- PSF Finished
- $118.40
- PSF Above Grade
- $118.40
- Previous Year Tax
- 1546.00
- Year Tax
- 2018
- Is this property managed by an HOA?
- No
- Primary HOA Fees
- 0.00
Interior Details
- Interior Features
- Central Vacuum, Corian Counters, Eat-in Kitchen
- Appliances
- Dishwasher, Disposal, Microwave, Oven, Refrigerator, Self Cleaning Oven
- Laundry Features
- In Unit
- Electric
- Central Air
- Flooring
- Carpet, Tile
- Cooling
- Central Air
- Heating
- Forced Air, Natural Gas
- Fireplaces Features
- Family Room,Gas,Gas Log
- Utilities
- Cable Available, Electricity Connected, Natural Gas Available, Natural Gas Connected
Exterior Details
- Features
- Private Yard, Rain Gutters
- Patio Porch Features
- Front Porch,Patio
- Water
- Public
- Sewer
- Public Sewer
Room Details
# |
Type |
Dimensions |
L x W |
Level |
Description |
|---|---|---|---|---|---|
| 1 | Kitchen | - |
16.60 x 14.40 |
Main |
Beautiful Kitchen Corian counter top, soft closing cabinets and drawers, New Stainless steele Appliances. |
| 2 | Family Room | - |
13.00 x 15.00 |
Main |
Big Familyroom with gas fireplace. |
| 3 | Living Room | - |
17.00 x 16.00 |
Main |
Extra large living room. |
| 4 | Dining Room | - |
15.00 x 11.00 |
Main |
Eating Dining room |
| 5 | Master Bedroom | - |
17.00 x 13.00 |
Upper |
Very large master bedroom suite |
| 6 | Bedroom | - |
16.00 x 11.50 |
Upper |
Great bedroom with 5.8 x 9 Walk in closet |
| 7 | Bedroom | - |
11.00 x 11.00 |
Upper |
Large bedroom with 2 x 9 closet. |
| 8 | Bedroom | - |
17.00 x 18.00 |
Upper |
Huge L shaped bedroom with 9.6 x 5 walk in closet. |
| 9 | Bathroom (Full) | - |
11.00 x 9.00 |
Upper |
Wonderful 4 piece Master bath with jetted soaking tub. |
| 10 | Bathroom (Full) | - |
11.00 x 9.00 |
Upper |
Tile Floor Nice Bathroom |
| 11 | Laundry | - |
5.00 x 6.00 |
Main |
Main Floor laundry Mudroom from the garage. |
| 12 | Bonus Room | - |
10.00 x 5.00 |
Main |
Very open Entry door way to this Beautiful Home. |
| 13 | Bathroom (1/2) | - |
7.50 x 3.60 |
Main |
Beautiful remodeled bathroom, tile floor, great counter top. |
Garage & Parking
- Parking Spaces
- 1
- Parking Features
- Concrete, Garage
| Type | # of Spaces |
L x W |
Description |
|---|---|---|---|
| Garage (Detached) | 2 |
21.40 x 23.00 |
Very large finished garage. |
Exterior Construction
- Roof
- Spanish Tile
- Construction Materials
- Frame, Stucco
- Architectural Style
- Contemporary
- Exterior Features
- Private Yard, Rain Gutters
- Window Features
- Double Pane Windows
- Builder Source
- Public Records
Land Details
- PPA
- 2346153.85
- Road Frontage Type
- Public Road
- Road Responsibility
- Public Maintained Road
- Road Surface Type
- Paved
- Sewer Fee
- 0.00
Schools
- Elementary School
- Goodnight
- Middle School
- Pueblo Charter School for Arts and Sciences
- High School
- South
Walk Score®
Contact Agent
executed in 0.304 sec.













