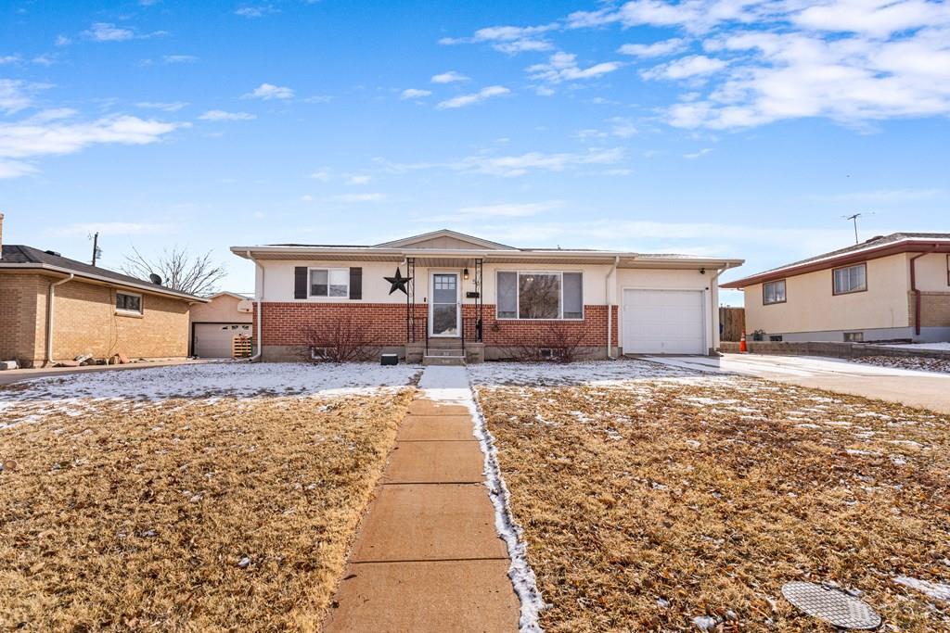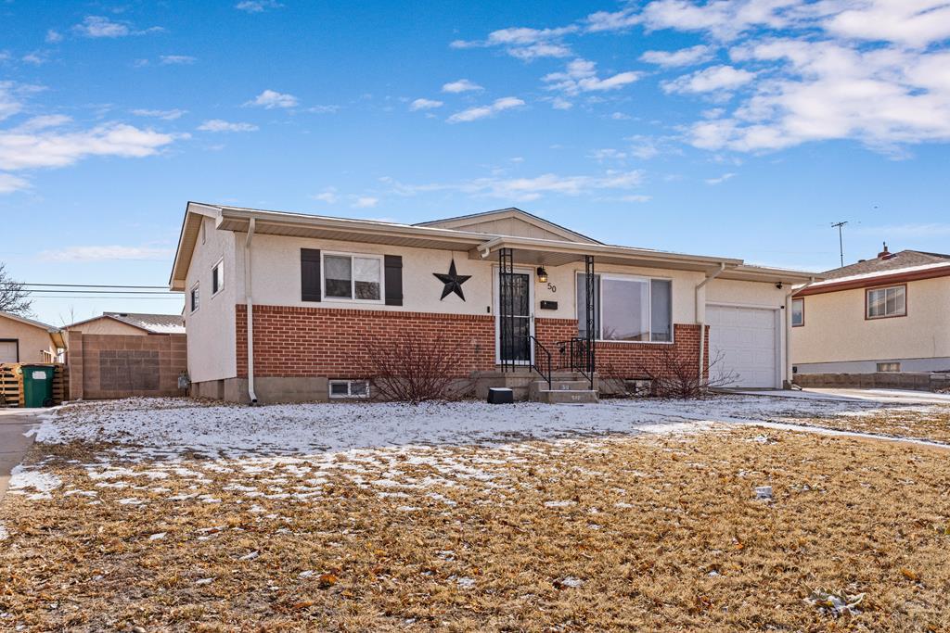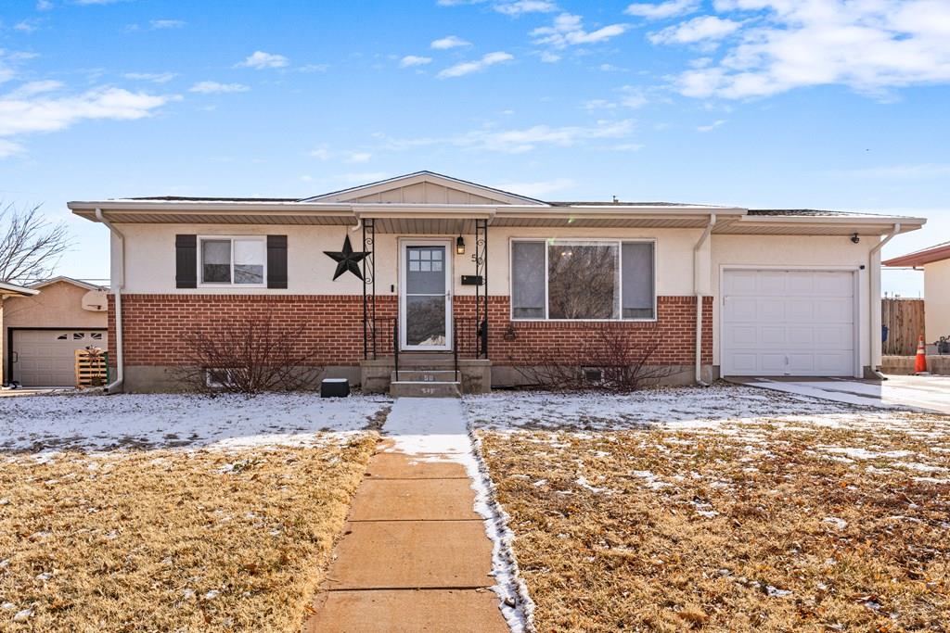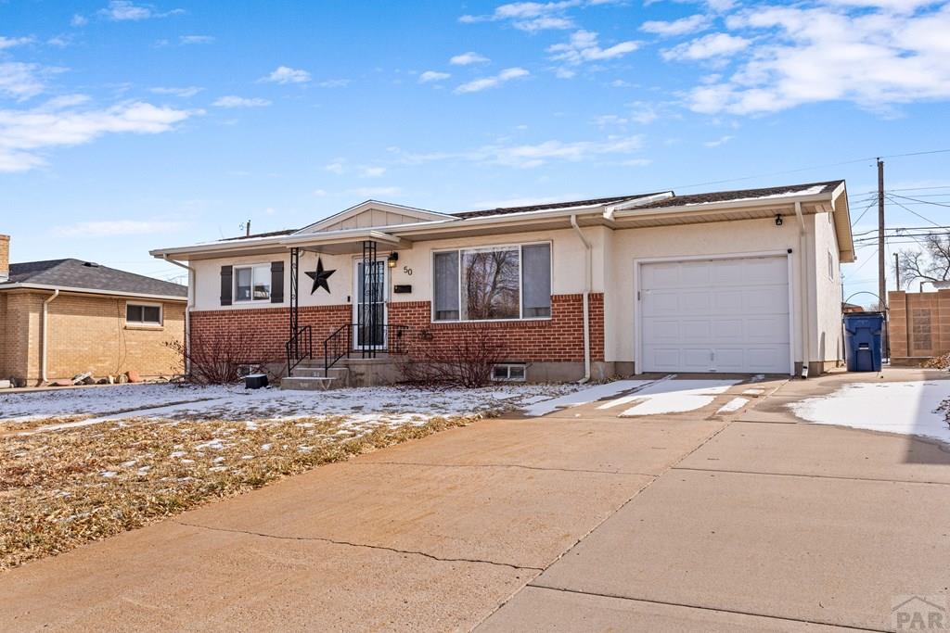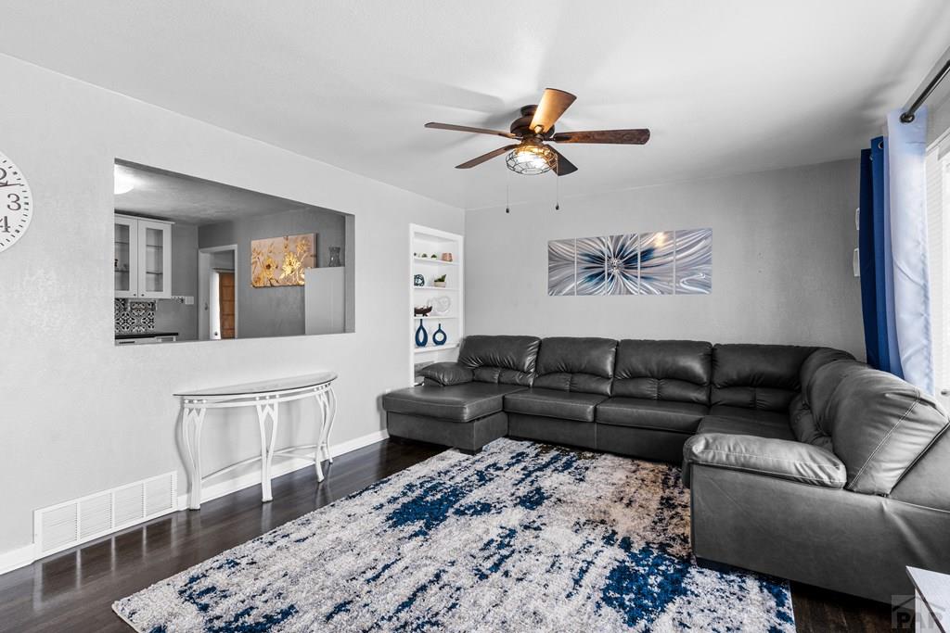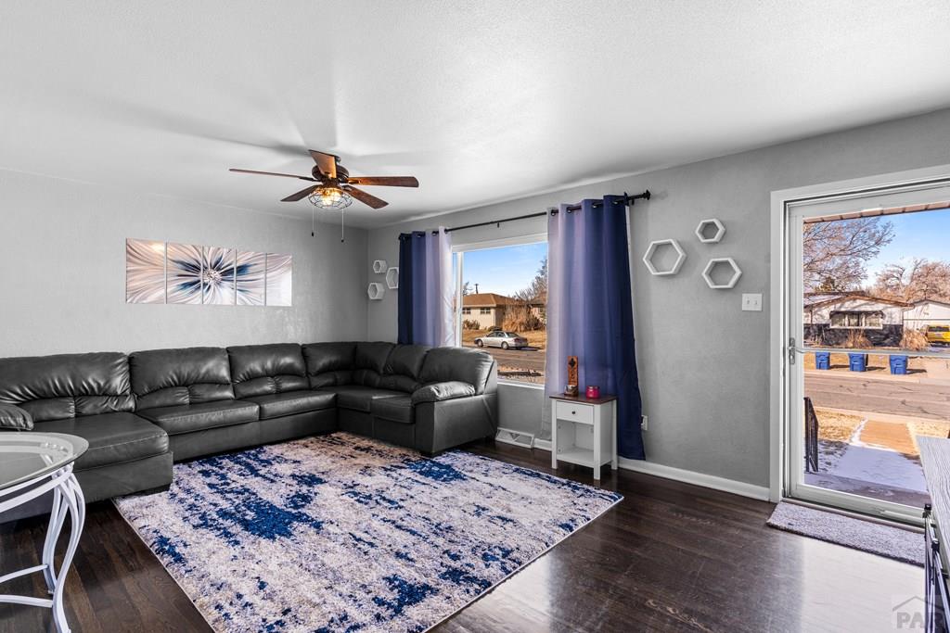50 Duke St
Pueblo, CO 81005 — Pueblo County — Sunset Park NeighborhoodResidential $290,000 Under Contract - Pending Short Sale Approval Listing# 229504
3 beds 2 baths 1872 sqft Lot size: 8059.00 sqft 0.1850 acres 1959 build
Updated: 04-18-2025 04:38pm
Property Description
This move-in-ready gem has everything you've been looking for! Superbly decorated, this home is designed to impress. Step into a spacious living room bathed in natural light, showcasing stunning hardwood floors, built-in shelving, and a thoughtfully designed wall opening that frames a view into the updated eat-in kitchen. The kitchen boasts modern white cabinetry, sleek stainless steel appliances, durable hard-surface countertops, and eye-catching tile flooring. The main level also offers two generously sized bedrooms with gleaming wood floors and brand-new carpet, along with a full bathroom. Head downstairs to the beautifully finished basement, where you'll find new carpet throughout and a massive family room, perfect for hosting sports nights or relaxing with loved ones. The basement also features a third bedroom with its own adjoining bath and a large laundry/utility room, offering extra storage and functionality. Notable updates include a new roof installed in November and a new furnace and central A/C system installed about a year ago, ensuring comfort and peace of mind. The fully fenced yard is a standout feature, offering privacy and space to enjoy outdoor living. Highlights include a spacious covered patio, storage shed, and automatic sprinkler system for both the front and back yards. Situated in a quiet neighborhood, this home combines tranquility with easy access to schools, , the State Fairgrounds, shopping, dining, and I-25. View today!
Listing Details
- Property Type
- Residential
- Listing#
- 229504
- Source
- PAR (Pueblo)
- Last Updated
- 04-18-2025 04:38pm
- Status
- Under Contract - Pending Short Sale Approval
Property Details
- Location
- Pueblo, CO 81005
- SqFT
- 1872
- Year Built
- 1959
- Acres
- 0.1850
- Bedrooms
- 3
- Bathrooms
- 2
- Garage spaces count
- 1.00
Map
Property Level and Sizes
- SqFt Lot
- 8059.00
- SqFt Main
- 936
- SqFt Basement
- 936
- Lot Size
- 67x120
- Lot Size Source
- Other
- Base Type
- Full Basement,Completely Finished
Financial Details
- Previous Year Tax
- 1932.58
- Year Tax
- 2023
Interior Details
- Interior Features
- Hardwood Floors, Tile Floors, Ceiling Fan(s), Smoke Detector/CO, Garage Door Opener, Security System Owned, Walk-In Closet(s), Hard Surface Counter Top
Exterior Details
- Features
- Paved Street, Shed
- Patio
- Porch-Open-Front,Patio-Covered-Rear
- Lot View
- Sprinkler System-Front, Sprinkler System-Rear, Block Fence-Rear, Lawn-Front, Lawn-Rear, Garden Area-Rear, Outdoor Lighting-Front, Outdoor Lighting-Rear, Automatic Sprinkler
- Water
- 0
Room Details
- Upper Floor Bathrooms
- 0
- Main Floor Bathrooms
- 0
- Lower Floor Bathrooms
- 0
- Basement Floor Bathrooms
- 0
- Main Floor Bedroom
- Main
- Living Room Level
- Main
- Living Room Size
- 19x13
- Kitchen Level
- Main
- Kitchen Size
- 13x12
Garage & Parking
- Garage Spaces
- 1.00
- Parking Features
- 1 Car Garage Attached
Exterior Construction
- Building Type
- Site Built
- Structure
- Ranch
- Exterior Features
- Paved Street, Shed
Land Details
Schools
- School District
- 60
Walk Score®
Listing Media
- Virtual Tour
- Click here to watch tour
Contact Agent
executed in 0.009 sec.




