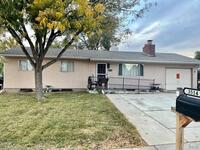53 Sovereign Circle #E
Pueblo, CO 81005 — Pueblo County — Regency And Meadows NeighborhoodResidential $309,000 Active Listing# 227602
3 beds 2 baths 1630 sqft Lot size: 8235.00 sqft 0.1890 acres 1990 build
Property Description
Comfortable Regency Patio Home, located in Woodstone at Regency Park. Great location, close to shopping, restaurants, and banking. This 1630 sq. ft one level 3 Bedroom 2 Bath home has a large living room with attached formal dining or sitting room, vaulted ceiling and lots of natural light. Nice kitchen with beautiful oak hardwood flooring, plenty of cabinetry, main level easy access laundry, large pantry and built in desk. Primary Bedroom has a 5 piece bath, large walk in shower, 2 sinks, and 2 walk in closets. The covered back patio is private, quiet and nicely shaded. Backyard is low maintenance, and surrounded by private common area with grass and trees. The 2 car garage has a built in ramp for easy entry into home. (Ramp can be removed if needed). HOA fee includes exterior insurance, water, lawn care, trash service, snow removal, and common area maintenance.
Listing Details
- Property Type
- Residential
- Listing#
- 227602
- Source
- PAR (Pueblo)
- Last Updated
- 01-08-2025 08:57pm
- Status
- Active
Property Details
- Location
- Pueblo, CO 81005
- SqFT
- 1630
- Year Built
- 1990
- Acres
- 0.1890
- Bedrooms
- 3
- Bathrooms
- 2
- Garage spaces count
- 2.00
Map
Property Level and Sizes
- SqFt Lot
- 8235.00
- SqFt Main
- 1630
- Lot Size Source
- Court House
- Base Type
- No Basement,Crawl Space
Financial Details
- Previous Year Tax
- 1746.00
- Year Tax
- 2023
Interior Details
- Interior Features
- None
Exterior Details
- Features
- Paved Street
- Patio
- Patio-Covered-Rear
- Lot View
- Sprinkler System-Front, Lawn-Front, Trees-Rear
- Water
- 0
Room Details
- Upper Floor Bathrooms
- 1
- Main Floor Bathrooms
- 0
- Lower Floor Bathrooms
- 0
- Basement Floor Bathrooms
- 0
- Main Floor Bedroom
- Main
- Living Room Level
- Main
- Living Room Size
- 17.8 x 15.8
- Dining Room Level
- Main
- Dining Room Size
- 10 x 11
- Kitchen Level
- Main
- Kitchen Size
- 17 x 14.10
Garage & Parking
- Garage Spaces
- 2.00
- Parking Features
- 2 Car Garage Attached
Exterior Construction
- Building Type
- Site Built
- Structure
- Ranch
- Exterior Features
- Paved Street
Land Details
Schools
- School District
- 60
Walk Score®
Listing Media
- Virtual Tour
- Click here to watch tour
Contact Agent
executed in 1.350 sec.













